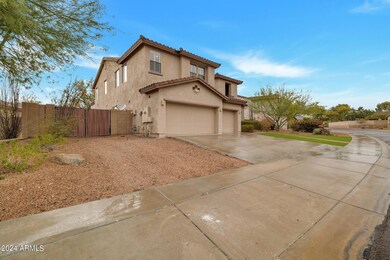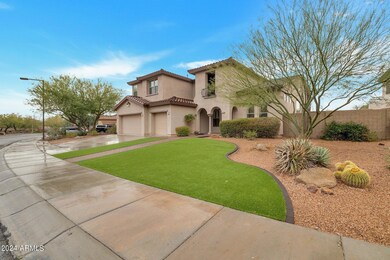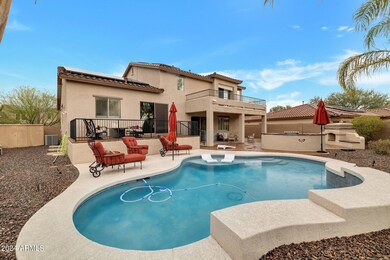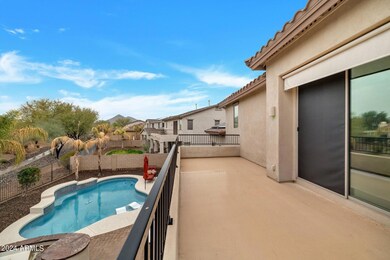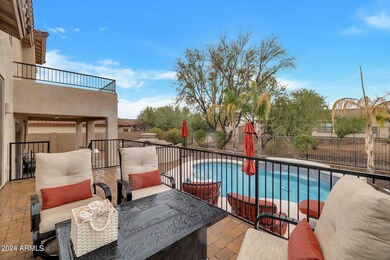
30198 N 123rd Ln Peoria, AZ 85383
Vistancia NeighborhoodHighlights
- Heated Pool
- Eat-In Kitchen
- Kitchen Island
- Vistancia Elementary School Rated A-
- Dual Vanity Sinks in Primary Bathroom
- Central Air
About This Home
As of June 2024Welcome to Vistancia Village living at its absolute finest! This expansive home offers an array of luxurious features and ample space for your needs.Step into your own private oasis with a heated pool, perfect for extended-season enjoyment and relaxation. The interior boasts recent updates including fresh paint and new carpeting, elevating the home's aesthetic appeal and ensuring a modern touch throughout.Situated on a generous lot, this residence provides ample outdoor space for entertaining, gardening, or simply soaking in the Arizona sunshine. With a convenient 3-car garage and storage shed offering both storage and functionality.One of the rare gems of this property is its basement, offering versatility and additional living space—a truly unique feature for the area.
Last Agent to Sell the Property
Preston Porter Realty Inc License #BR710106000 Listed on: 03/15/2024
Home Details
Home Type
- Single Family
Est. Annual Taxes
- $4,436
Year Built
- Built in 2005
Lot Details
- 10,272 Sq Ft Lot
- Wrought Iron Fence
- Wood Fence
- Block Wall Fence
- Artificial Turf
- Backyard Sprinklers
HOA Fees
- $103 Monthly HOA Fees
Parking
- 3 Car Garage
Home Design
- Wood Frame Construction
- Tile Roof
- Stucco
Interior Spaces
- 4,296 Sq Ft Home
- 2-Story Property
- Ceiling Fan
- Living Room with Fireplace
- Finished Basement
Kitchen
- Eat-In Kitchen
- Built-In Microwave
- Kitchen Island
Bedrooms and Bathrooms
- 4 Bedrooms
- Primary Bathroom is a Full Bathroom
- 3 Bathrooms
- Dual Vanity Sinks in Primary Bathroom
- Bathtub With Separate Shower Stall
Pool
- Heated Pool
- Pool Pump
Schools
- Vistancia Elementary School
- Liberty High School
Utilities
- Central Air
- Heating unit installed on the ceiling
- Heating System Uses Natural Gas
Listing and Financial Details
- Tax Lot 53
- Assessor Parcel Number 510-01-191
Community Details
Overview
- Association fees include ground maintenance
- Ccmc Association, Phone Number (623) 215-8646
- Built by Engle
- Vistancia Village A Parcel A10b Subdivision
Amenities
- No Laundry Facilities
Ownership History
Purchase Details
Home Financials for this Owner
Home Financials are based on the most recent Mortgage that was taken out on this home.Purchase Details
Home Financials for this Owner
Home Financials are based on the most recent Mortgage that was taken out on this home.Purchase Details
Home Financials for this Owner
Home Financials are based on the most recent Mortgage that was taken out on this home.Purchase Details
Home Financials for this Owner
Home Financials are based on the most recent Mortgage that was taken out on this home.Purchase Details
Home Financials for this Owner
Home Financials are based on the most recent Mortgage that was taken out on this home.Purchase Details
Purchase Details
Home Financials for this Owner
Home Financials are based on the most recent Mortgage that was taken out on this home.Similar Homes in Peoria, AZ
Home Values in the Area
Average Home Value in this Area
Purchase History
| Date | Type | Sale Price | Title Company |
|---|---|---|---|
| Warranty Deed | $805,000 | Wfg National Title Insurance C | |
| Warranty Deed | $616,000 | Stewart Ttl & Tr Of Phoenix | |
| Interfamily Deed Transfer | -- | Driggs Title Agency Inc | |
| Warranty Deed | $480,000 | Pioneer Title Agency Inc | |
| Special Warranty Deed | $369,000 | Stewart Title & Trust Of Pho | |
| Trustee Deed | $405,817 | None Available | |
| Warranty Deed | $615,000 | Universal Land Title Agency |
Mortgage History
| Date | Status | Loan Amount | Loan Type |
|---|---|---|---|
| Open | $652,050 | VA | |
| Previous Owner | $498,000 | New Conventional | |
| Previous Owner | $492,800 | Purchase Money Mortgage | |
| Previous Owner | $346,000 | New Conventional | |
| Previous Owner | $350,000 | New Conventional | |
| Previous Owner | $350,550 | New Conventional | |
| Previous Owner | $70,166 | Unknown | |
| Previous Owner | $417,000 | Unknown | |
| Previous Owner | $417,000 | New Conventional |
Property History
| Date | Event | Price | Change | Sq Ft Price |
|---|---|---|---|---|
| 06/28/2024 06/28/24 | Sold | $805,000 | -2.9% | $187 / Sq Ft |
| 04/25/2024 04/25/24 | Price Changed | $829,000 | -2.5% | $193 / Sq Ft |
| 03/15/2024 03/15/24 | For Sale | $850,000 | +38.0% | $198 / Sq Ft |
| 02/16/2021 02/16/21 | Sold | $616,000 | +2.7% | $143 / Sq Ft |
| 01/25/2021 01/25/21 | Pending | -- | -- | -- |
| 01/12/2021 01/12/21 | For Sale | $600,000 | +25.0% | $140 / Sq Ft |
| 11/08/2018 11/08/18 | Sold | $480,000 | -4.0% | $112 / Sq Ft |
| 09/04/2018 09/04/18 | For Sale | $499,900 | +35.5% | $116 / Sq Ft |
| 05/21/2013 05/21/13 | Sold | $369,000 | +2.5% | $86 / Sq Ft |
| 04/26/2013 04/26/13 | Pending | -- | -- | -- |
| 04/19/2013 04/19/13 | For Sale | $359,900 | 0.0% | $84 / Sq Ft |
| 02/26/2013 02/26/13 | Pending | -- | -- | -- |
| 02/21/2013 02/21/13 | Pending | -- | -- | -- |
| 02/04/2013 02/04/13 | Price Changed | $359,900 | -4.0% | $84 / Sq Ft |
| 01/02/2013 01/02/13 | Price Changed | $374,900 | -5.2% | $87 / Sq Ft |
| 11/28/2012 11/28/12 | For Sale | $395,500 | -- | $92 / Sq Ft |
Tax History Compared to Growth
Tax History
| Year | Tax Paid | Tax Assessment Tax Assessment Total Assessment is a certain percentage of the fair market value that is determined by local assessors to be the total taxable value of land and additions on the property. | Land | Improvement |
|---|---|---|---|---|
| 2025 | $3,216 | $40,467 | -- | -- |
| 2024 | $4,436 | $38,540 | -- | -- |
| 2023 | $4,436 | $55,750 | $11,150 | $44,600 |
| 2022 | $4,402 | $43,410 | $8,680 | $34,730 |
| 2021 | $4,538 | $41,660 | $8,330 | $33,330 |
| 2020 | $3,981 | $40,410 | $8,080 | $32,330 |
| 2019 | $3,843 | $37,470 | $7,490 | $29,980 |
| 2018 | $4,228 | $35,980 | $7,190 | $28,790 |
| 2017 | $4,191 | $35,350 | $7,070 | $28,280 |
| 2016 | $4,120 | $34,170 | $6,830 | $27,340 |
| 2015 | $3,847 | $31,480 | $6,290 | $25,190 |
Agents Affiliated with this Home
-
Preston Porter

Seller's Agent in 2024
Preston Porter
Preston Porter Realty Inc
(719) 589-5899
5 in this area
225 Total Sales
-
Kelley Norton

Buyer's Agent in 2024
Kelley Norton
eXp Realty
(602) 330-5856
8 in this area
168 Total Sales
-
Ruby Arias

Seller's Agent in 2021
Ruby Arias
My Home Group Real Estate
(623) 398-5575
1 in this area
107 Total Sales
-
Tiffany Hoffman

Seller Co-Listing Agent in 2021
Tiffany Hoffman
My Home Group Real Estate
(623) 398-5508
1 in this area
93 Total Sales
-
Anthony Wozniak

Buyer's Agent in 2021
Anthony Wozniak
Realty One Group
(480) 565-9051
3 in this area
51 Total Sales
-
George Laughton

Seller's Agent in 2018
George Laughton
My Home Group Real Estate
(623) 462-3017
27 in this area
3,104 Total Sales
Map
Source: Arizona Regional Multiple Listing Service (ARMLS)
MLS Number: 6677082
APN: 510-01-191
- 30246 N 123rd Ln
- 30227 N 124th Dr
- 30213 N 124th Ln
- 30374 N 124th Dr
- 30259 N 125th Ln
- 30277 N 125th Ln
- 12128 W Desert Mirage Dr
- 12473 W Montgomery Rd
- 12118 W Dove Wing Way
- 12349 W Tyler Trail
- 29798 N 121st Dr
- 30488 N 126th Dr
- 12451 W Nadine Way
- 12107 W Palo Brea Ln
- 12107 W Palo Brea Ln Unit 16
- 12702 W Dove Wing Way
- 29491 N 122nd Glen
- 29740 N 121st Ave
- 29374 N 125th Dr
- 12053 W Palo Brea Ln

