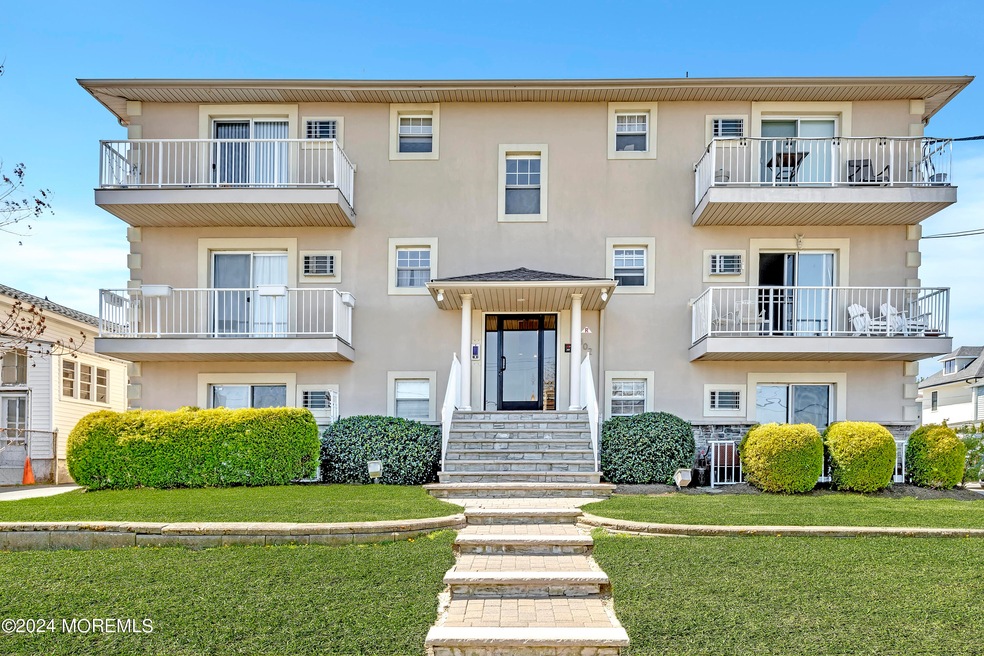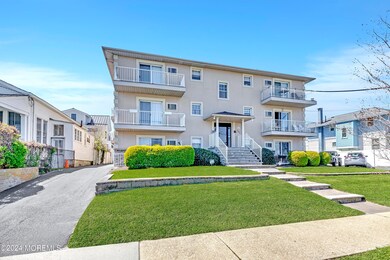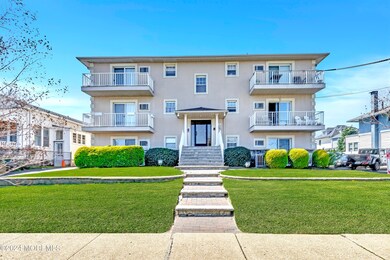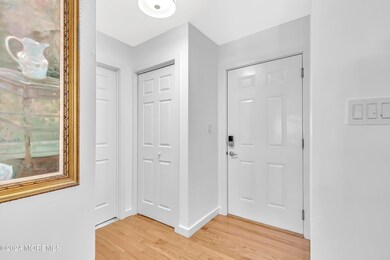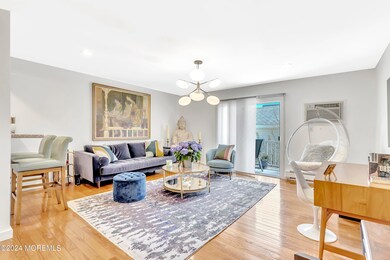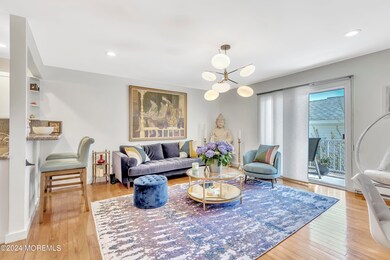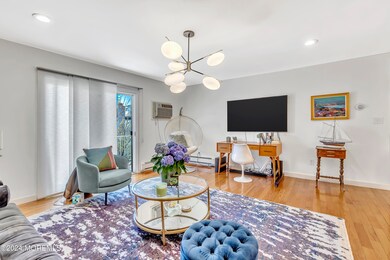
302 5th Ave Unit 12 Asbury Park, NJ 07712
Highlights
- Lake Front
- Wood Flooring
- Balcony
- Lake On Lot
- Granite Countertops
- 1-minute walk to Sunset Lake Memorial Park
About This Home
As of June 2024Wonderful bright and airy one bedroom condo at The Capri Terrace just three blocks from the iconic Asbury Park 5th Avenue beach and boardwalk! This building is also only seven blocks from the famous Cookman Avenue downtown where many of the shops, stores and restaurants are located and a short distance to the Convention Hall and Paramount Theater! This complex offers flexible renting rules, one deeded outdoor parking space, onsite laundry facilities are available and the building is pet friendly too! Calling all Jersey Shore lovers and Investors! This second floor unit enjoys views of Sunset Lake from living room balcony, offers an open floorplan style living with an updated kitchen with separate dining area and a breakfast bar, granite countertops, tile backsplash, stainless steel appliances include refrigerator, brand new Samsung microwave, electric stove with built-in air fryer and dishwasher, wood flooring, subway tile full bath with tub/shower and a private and spacious bedroom with ample closet space. Two In wall air conditioning units.
Property Details
Home Type
- Condominium
Est. Annual Taxes
- $5,612
Year Built
- Built in 1977
Lot Details
- Lake Front
HOA Fees
- $442 Monthly HOA Fees
Home Design
- Mid Level
- Brick Exterior Construction
- Shingle Roof
- Stucco Exterior
Interior Spaces
- 778 Sq Ft Home
- 1-Story Property
- Recessed Lighting
- Light Fixtures
- Thermal Windows
- Blinds
- Sliding Doors
- Entrance Foyer
- Living Room
- Dining Room
- Water Views
- Basement
Kitchen
- Eat-In Kitchen
- Breakfast Bar
- Dinette
- Stove
- Microwave
- Dishwasher
- Granite Countertops
Flooring
- Wood
- Tile
Bedrooms and Bathrooms
- 1 Bedroom
- 1 Full Bathroom
Parking
- 1 Parking Space
- No Garage
- Driveway
- Paved Parking
- Off-Street Parking
- Assigned Parking
Outdoor Features
- Lake On Lot
- Balcony
Schools
- Asbury Park High School
Utilities
- Zoned Cooling
- Heating System Uses Natural Gas
- Baseboard Heating
- Hot Water Heating System
Listing and Financial Details
- Assessor Parcel Number 04-03505-0000-00004-08-C0212
Community Details
Overview
- Front Yard Maintenance
- Association fees include trash, common area, exterior maint, heat, lawn maintenance, mgmt fees, snow removal, water
- 20 Units
- The Capri Subdivision
- On-Site Maintenance
Amenities
- Common Area
Recreation
- Snow Removal
Pet Policy
- Dogs and Cats Allowed
Ownership History
Purchase Details
Home Financials for this Owner
Home Financials are based on the most recent Mortgage that was taken out on this home.Purchase Details
Home Financials for this Owner
Home Financials are based on the most recent Mortgage that was taken out on this home.Purchase Details
Home Financials for this Owner
Home Financials are based on the most recent Mortgage that was taken out on this home.Similar Homes in Asbury Park, NJ
Home Values in the Area
Average Home Value in this Area
Purchase History
| Date | Type | Sale Price | Title Company |
|---|---|---|---|
| Deed | $500,000 | Title Evolution | |
| Deed | -- | -- | |
| Bargain Sale Deed | $180,000 | Coastal Title Agency Inc |
Mortgage History
| Date | Status | Loan Amount | Loan Type |
|---|---|---|---|
| Previous Owner | $160,000 | No Value Available | |
| Previous Owner | -- | No Value Available | |
| Previous Owner | $122,500 | New Conventional |
Property History
| Date | Event | Price | Change | Sq Ft Price |
|---|---|---|---|---|
| 06/17/2024 06/17/24 | Sold | $500,000 | +11.1% | $643 / Sq Ft |
| 05/08/2024 05/08/24 | Pending | -- | -- | -- |
| 04/28/2024 04/28/24 | For Sale | $449,900 | 0.0% | $578 / Sq Ft |
| 05/22/2017 05/22/17 | Rented | $15,000 | +158.6% | -- |
| 12/01/2016 12/01/16 | Rented | $5,800 | 0.0% | -- |
| 01/12/2015 01/12/15 | Sold | $180,000 | -- | $231 / Sq Ft |
Tax History Compared to Growth
Tax History
| Year | Tax Paid | Tax Assessment Tax Assessment Total Assessment is a certain percentage of the fair market value that is determined by local assessors to be the total taxable value of land and additions on the property. | Land | Improvement |
|---|---|---|---|---|
| 2024 | $5,612 | $399,200 | $119,800 | $279,400 |
| 2023 | $5,612 | $363,000 | $108,900 | $254,100 |
| 2022 | $5,102 | $339,200 | $101,800 | $237,400 |
| 2021 | $5,102 | $322,900 | $96,900 | $226,000 |
| 2020 | $5,147 | $326,800 | $98,000 | $228,800 |
| 2019 | $4,109 | $249,000 | $74,700 | $174,300 |
| 2018 | $4,159 | $233,400 | $70,000 | $163,400 |
| 2017 | $4,127 | $198,400 | $59,500 | $138,900 |
| 2016 | $3,836 | $178,900 | $53,700 | $125,200 |
| 2015 | $3,704 | $167,300 | $55,200 | $112,100 |
| 2014 | $3,710 | $171,200 | $64,200 | $107,000 |
Agents Affiliated with this Home
-
Joseph W. Burris

Seller's Agent in 2024
Joseph W. Burris
EXP Realty
(908) 305-1583
9 in this area
92 Total Sales
-
N
Buyer Co-Listing Agent in 2024
NON MEMBER MORR
NON MEMBER
-
Anna Jackow

Seller's Agent in 2017
Anna Jackow
RE/MAX
(732) 996-0119
5 in this area
43 Total Sales
-
Suzanne Hanna
S
Buyer's Agent in 2017
Suzanne Hanna
Adelaide Hanna Realtors
(201) 321-0408
2 in this area
18 Total Sales
-
J
Buyer's Agent in 2016
Jennifer Jones
VRI Homes
-
S
Seller's Agent in 2015
Samuel Boyd
John C. Conover Agency
Map
Source: MOREMLS (Monmouth Ocean Regional REALTORS®)
MLS Number: 22411264
APN: 04-03505-0000-00004-08-C0212
- 307 4th Ave Unit 302
- 305 4th Ave Unit 202
- 402 Fifth Ave
- 400 4th Ave Unit 307
- 401 3rd Ave
- 218 NE 3rd Unit 104
- 218 NE 3rd Unit 203
- 218 NE 3rd Unit 102
- 201 Sunset Ave Unit 110
- 201 Sunset Ave Unit 108
- 201 Sunset Ave Unit 109
- 405 Sunset Ave
- 1403 Kingsley St Unit 205
- 1403 Kingsley St Unit 210
- 1403 Kingsley St Unit 209
- 1403 Kingsley St Unit 202
- 1403 Kingsley St Unit 204
- 1403 Kingsley St Unit 214
- 1403 Kingsley St Unit 208
- 215 Second Ave Unit 102
