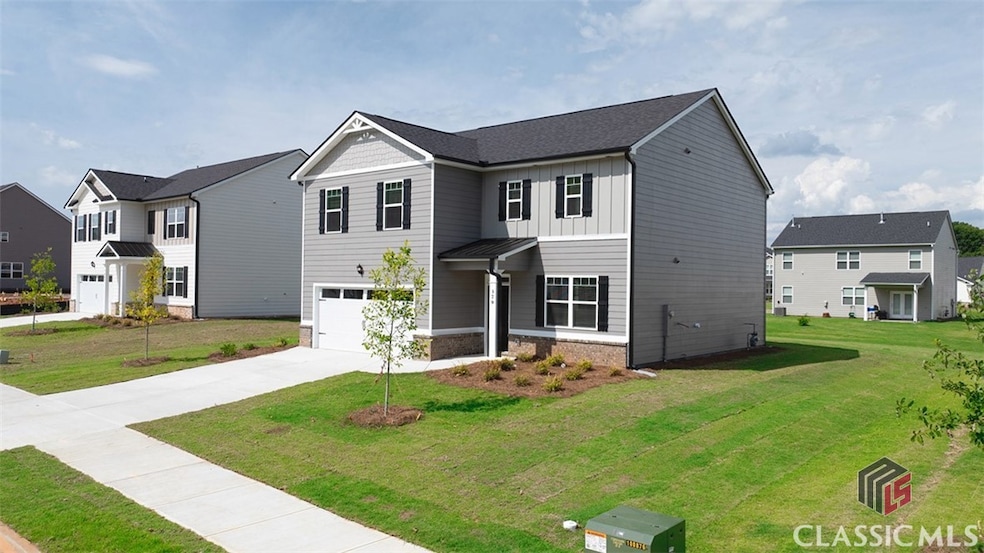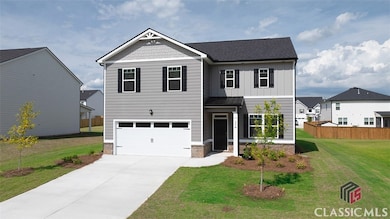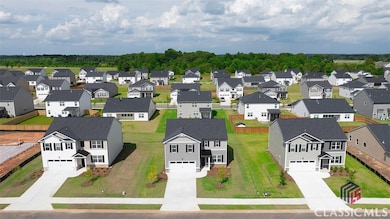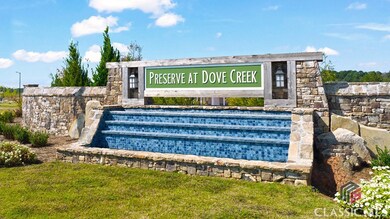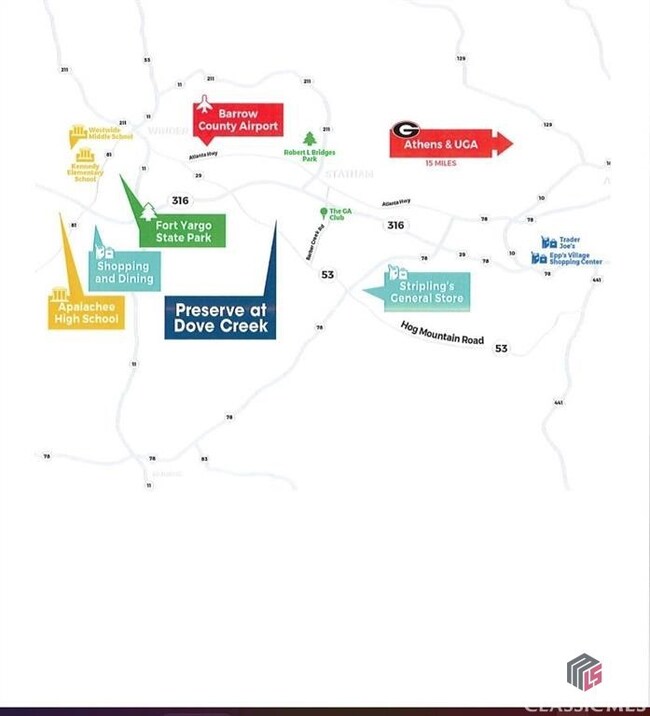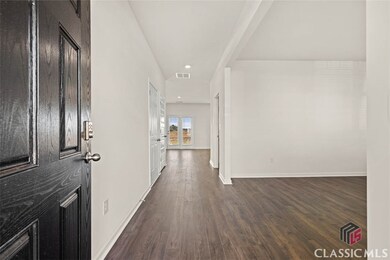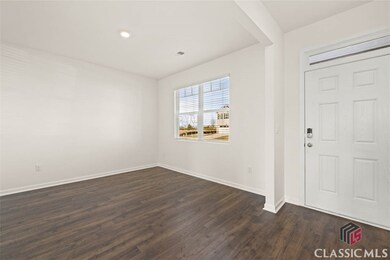
302 Abbott Rd Winder, GA 30680
Estimated payment $2,611/month
Highlights
- New Construction
- Clubhouse
- Wood Flooring
- Craftsman Architecture
- Vaulted Ceiling
- Great Room
About This Home
Builder special financing available! Builder special rate!! Seller paid closing cost with preferred lender. 100% financing available. Welcome home to BARROW COUNTY'S NEWEST PREMIERE COMMUNITY FEATURES: A POOL, TENNIS COURTS, PICKLE BALL, WALKING TRAILS, PLAYGROUND, and CLUBHOUSE WITH SERVING KITCHEN AND GATHERING ROOM. THE GALEN FLOOR PLAN OFFERS A 4 BEDROOMS, 2.5 BATH! On the main level you will have Flex room/formal dining, modern open concept layout beautiful kitchen with a large center eating-in Island opens to a great family room with a cozy fireplace. There is a lovely rear covered porch to enjoy your morning coffee or a nice sunset dinner. On the 2nd level we have 4 large and spacious bedrooms, The owner's suite is complimented with an over-size Bathroom Suite showing off Dual vanities, large shower a soaking tub, with a walk-in closet. 3 generous secondary bedrooms with nice closets and laundry. Preserve at Dove Creek is located just 10 minutes from FORT YARGO STATE PARK and 20 minutes from ATHENS GA. We are located within 2.5 miles from 316, with easy access to the city and surrounding suburbs. ALL Homes are equipped with a Smart Home System, Lawns have designed 3 Zoned Sprinklers Systems. Up to $10k closing cost & builder buy down rates available on select homes.
Listing Agent
DR Horton Realty of Georgia, Inc. Brokerage Phone: (678) 509-0555 License #375269 Listed on: 06/18/2025

Home Details
Home Type
- Single Family
Year Built
- Built in 2024 | New Construction
Lot Details
- 902 Sq Ft Lot
- Level Lot
- Sprinkler System
HOA Fees
- $42 Monthly HOA Fees
Parking
- 2 Car Attached Garage
- Parking Available
- Garage Door Opener
Home Design
- Craftsman Architecture
- Contemporary Architecture
- Brick Exterior Construction
- Slab Foundation
- Frame Construction
- Concrete Siding
- HardiePlank Type
Interior Spaces
- 2,338 Sq Ft Home
- 2-Story Property
- Tray Ceiling
- Vaulted Ceiling
- Ceiling Fan
- Gas Log Fireplace
- Double Pane Windows
- Window Treatments
- Family Room with Fireplace
- Great Room
- Living Room
- Breakfast Room
- Dining Room
- Laundry Room
Kitchen
- Eat-In Kitchen
- Gas Oven
- Gas Range
- Microwave
- Dishwasher
- Kitchen Island
- Solid Surface Countertops
- Disposal
Flooring
- Wood
- Carpet
- Luxury Vinyl Plank Tile
Bedrooms and Bathrooms
- 4 Bedrooms
Schools
- Austin Road Elementary School
- Haymon Morris Middle School
- Apalachee High School
Utilities
- Cooling System Powered By Gas
- Two Heating Systems
- Central Heating
- Heating System Uses Natural Gas
- Programmable Thermostat
- Underground Utilities
- High Speed Internet
- Cable TV Available
Additional Features
- Energy-Efficient Appliances
- Covered patio or porch
Listing and Financial Details
- Home warranty included in the sale of the property
- Tax Lot 332
Community Details
Overview
- Association fees include common area maintenance, clubhouse, electricity, pool(s), recreation facilities, taxes, tennis courts
- Built by D. R Horton
- Preserve At Dove Creek Subdivision
Amenities
- Clubhouse
Recreation
- Tennis Courts
- Community Pool
- Trails
Map
Home Values in the Area
Average Home Value in this Area
Property History
| Date | Event | Price | Change | Sq Ft Price |
|---|---|---|---|---|
| 06/18/2025 06/18/25 | For Sale | $391,000 | -0.1% | $167 / Sq Ft |
| 06/09/2025 06/09/25 | Price Changed | $391,300 | +0.1% | $167 / Sq Ft |
| 06/09/2025 06/09/25 | For Sale | $391,000 | -- | $167 / Sq Ft |
Similar Homes in Winder, GA
Source: CLASSIC MLS (Athens Area Association of REALTORS®)
MLS Number: 1027503
