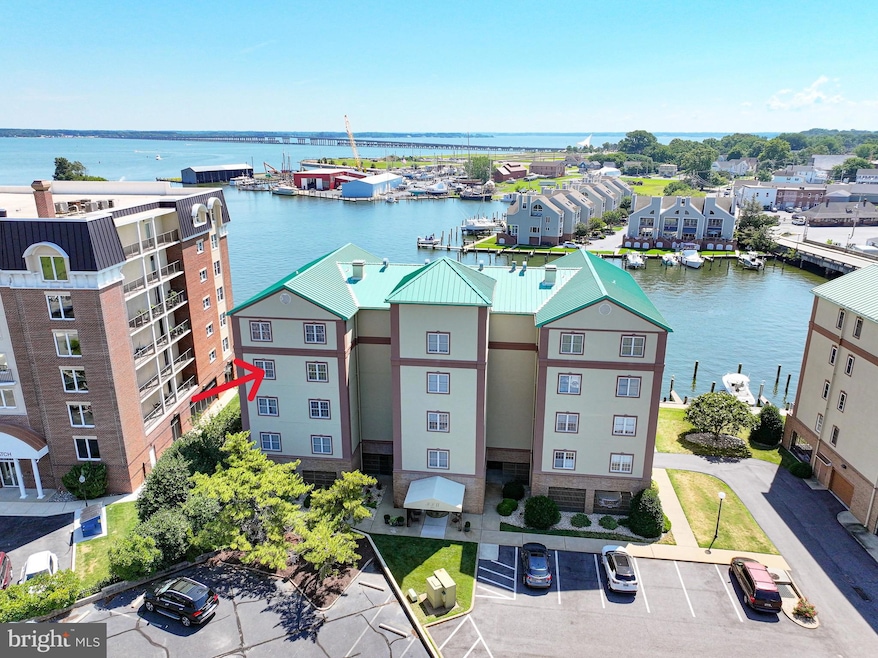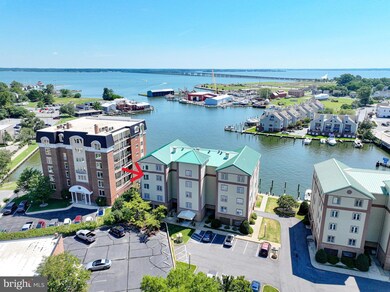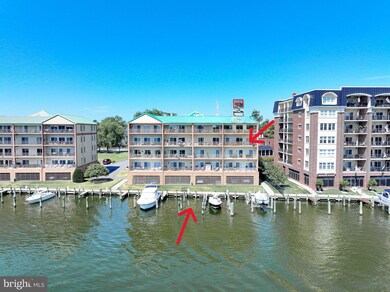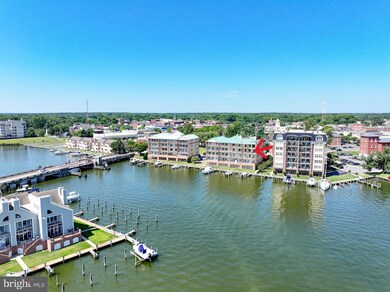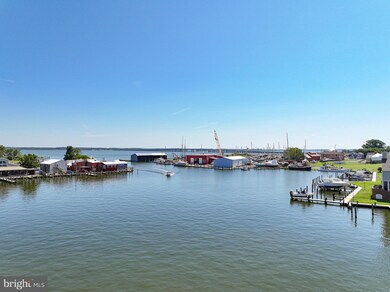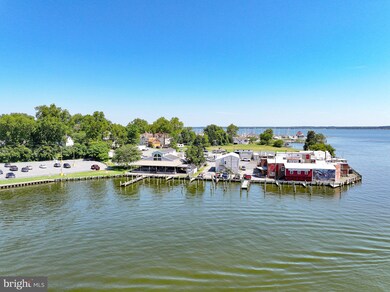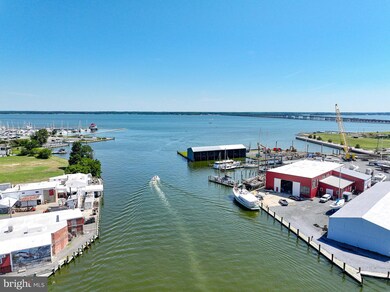
302 Academy St Unit 301A Cambridge, MD 21613
Estimated payment $3,564/month
Highlights
- 999,999 Feet of Waterfront
- Marina View
- Gourmet Kitchen
- 1 Dock Slip
- Pier
- Open Floorplan
About This Home
Don’t miss this rare opportunity to own one of the premier waterfront condominium units on Cambridge Creek. This stunning third-floor condo spans 1,539 sq ft and boasts panoramic views of the harbor, the broad and beautiful Choptank River on to the eastern shore of Talbot County. Enjoy premium deeded boat slip #15 conveniently located just below the condo’s oversized 27’ x 6’ covered waterfront balcony—perfect for checking on your boat with your morning coffee, enjoying sunset views, and entertaining guests. Harbor Haven Condominium is ideally situated in one of Cambridge’s most desirable downtown locations—just minutes from Route 50 over the Cambridge Creek Bridge and a short walk to the town’s finest restaurants, shops, bars, and the historic West End district. Inside, the open floorplan maximizes the sweeping waterfront views. The spacious kitchen features ample cabinetry, granite countertops, and a long breakfast bar that flows into the dining and living areas. The unit has two spacious bedrooms including a luxurious primary suite with a gorgeous private bath. The second bedroom—currently used as a den with a pull-out couch for guests—is located across the hall from a fully renovated second bath with tub/shower. Additional features of Unit 301A include a large laundry room with pantry and shelving; an expansive 13’ x 6’7” storage closet; generous wide hallways connecting the living spaces; a reserved extra-wide covered parking spot on the first floor; and an additional space in the building’s private exterior parking lot. Recent upgrades by the current owner include high-quality luxury vinyl flooring, new carpet, all-new kitchen appliances, totally renovated bathrooms, and a freshly sealed balcony floor. Condo fees include all exterior building and grounds maintenance, bulkhead and slip upkeep, interior and elevator maintenance, parking, reserve funds, taxes, property insurance, management and your WATER AND SEWER expenses! With low utility costs and upscale amenities, this condo offers luxurious waterfront living at an affordable price!
Property Details
Home Type
- Condominium
Est. Annual Taxes
- $5,286
Year Built
- Built in 1999
Lot Details
- 999,999 Feet of Waterfront
- Home fronts navigable water
- Creek or Stream
- 1 Common Wall
- Landscaped
- Extensive Hardscape
- Sprinkler System
- Property is in excellent condition
HOA Fees
- $500 Monthly HOA Fees
Parking
- 1 Assigned Parking Garage Space
- Assigned parking located at #301A
- Private Parking
- Side Facing Garage
- Garage Door Opener
- Parking Lot
- Parking Space Conveys
- Secure Parking
Property Views
- Marina
- River
- City
- Scenic Vista
Home Design
- Traditional Architecture
- Slab Foundation
- Metal Roof
- Stick Built Home
Interior Spaces
- 1,539 Sq Ft Home
- Property has 4 Levels
- Open Floorplan
- Partially Furnished
- Chair Railings
- Ceiling Fan
- Recessed Lighting
- Double Pane Windows
- Double Hung Windows
- Window Screens
- Sliding Doors
- Living Room
- Dining Room
- Storage Room
- Flood Lights
Kitchen
- Gourmet Kitchen
- <<doubleOvenToken>>
- Cooktop<<rangeHoodToken>>
- <<microwave>>
- Dishwasher
- Upgraded Countertops
Flooring
- Carpet
- Ceramic Tile
- Luxury Vinyl Plank Tile
Bedrooms and Bathrooms
- 2 Main Level Bedrooms
- En-Suite Primary Bedroom
- En-Suite Bathroom
- Walk-In Closet
- 2 Full Bathrooms
- <<tubWithShowerToken>>
- Walk-in Shower
Laundry
- Laundry Room
- Dryer
- Washer
Accessible Home Design
- Accessible Elevator Installed
- Doors swing in
- Doors are 32 inches wide or more
- Level Entry For Accessibility
Outdoor Features
- Pier
- Access to Tidal Water
- Canoe or Kayak Water Access
- Private Water Access
- Personal Watercraft
- Sail
- Bulkhead
- 1 Dock Slip
- Physical Dock Slip Conveys
- 1 Powered Boats Permitted
- Balcony
- Exterior Lighting
Utilities
- Forced Air Heating and Cooling System
- Vented Exhaust Fan
- Underground Utilities
- Electric Water Heater
- Municipal Trash
- Phone Available
- Cable TV Available
Listing and Financial Details
- Tax Lot 301A
- Assessor Parcel Number 1007204329
Community Details
Overview
- Association fees include all ground fee, common area maintenance, custodial services maintenance, exterior building maintenance, insurance, lawn care front, lawn care rear, lawn care side, lawn maintenance, management, parking fee, reserve funds, road maintenance, security gate, sewer, snow removal, taxes, trash, water
- $250 Other One-Time Fees
- 16 Units
- Low-Rise Condominium
- Harbor Haven Condos
- Cambridge Creek Subdivision
Amenities
- Common Area
- 1 Elevator
Recreation
- Boat Dock
- Pier or Dock
Pet Policy
- Limit on the number of pets
- Dogs and Cats Allowed
Security
- Carbon Monoxide Detectors
- Fire and Smoke Detector
- Fire Sprinkler System
Map
Home Values in the Area
Average Home Value in this Area
Tax History
| Year | Tax Paid | Tax Assessment Tax Assessment Total Assessment is a certain percentage of the fair market value that is determined by local assessors to be the total taxable value of land and additions on the property. | Land | Improvement |
|---|---|---|---|---|
| 2024 | $4,908 | $285,967 | $0 | $0 |
| 2023 | $4,908 | $265,533 | $0 | $0 |
| 2022 | $4,530 | $245,100 | $73,500 | $171,600 |
| 2021 | $4,558 | $243,400 | $0 | $0 |
| 2020 | $4,558 | $241,700 | $0 | $0 |
| 2019 | $4,576 | $240,000 | $100,000 | $140,000 |
| 2018 | $4,363 | $235,000 | $0 | $0 |
| 2017 | $4,135 | $230,000 | $0 | $0 |
| 2016 | -- | $225,000 | $0 | $0 |
| 2015 | $3,677 | $216,667 | $0 | $0 |
| 2014 | $3,677 | $208,333 | $0 | $0 |
Property History
| Date | Event | Price | Change | Sq Ft Price |
|---|---|---|---|---|
| 07/12/2025 07/12/25 | For Sale | $475,000 | -- | $309 / Sq Ft |
Purchase History
| Date | Type | Sale Price | Title Company |
|---|---|---|---|
| Interfamily Deed Transfer | -- | None Available | |
| Deed | $295,000 | None Available | |
| Deed | -- | -- | |
| Deed | $185,000 | -- |
Mortgage History
| Date | Status | Loan Amount | Loan Type |
|---|---|---|---|
| Closed | -- | No Value Available |
Similar Homes in Cambridge, MD
Source: Bright MLS
MLS Number: MDDO2010078
APN: 07-204329
- 304 Academy St
- 304 Academy St
- 200 High St
- 118 High St
- 419 Cambridge Landing
- 301 Muir St
- 311 Muir St
- 309 Muir St
- 700 Cattail Cove
- 700 Cattail Cove Unit 302
- 700 Cattail Cove
- 414 High St
- 202 Maryland Ave
- 300 Muir St
- 202 Muir St
- 604 Water St
- 204 & 206 Hayward St
- 8 Riverside Wharf
- 104 Sailors Ln Unit 5
- 706 Locust St
- 301 Muir St
- 301 Muir St
- 315 Mill St
- 701 Locust St Unit SuperOne bedroom and Den
- 305 Shipyard Dr Unit 61
- 502 Seaway Ln Unit 25
- 125 W End Ave Unit 2
- 701 Race St
- 305 Willis St
- 901 Locust St
- 205 Oakley St Unit 1
- 205 Oakley St Unit 3
- 207 Brohawn Ave
- 2 Oakley St
- 2 Oakley St
- 599 Greenwood Ave
- 708 Stiles Cir
- 501 Boundary Ave
- 8 Talbot Ave
- 337 Appleby School Rd
