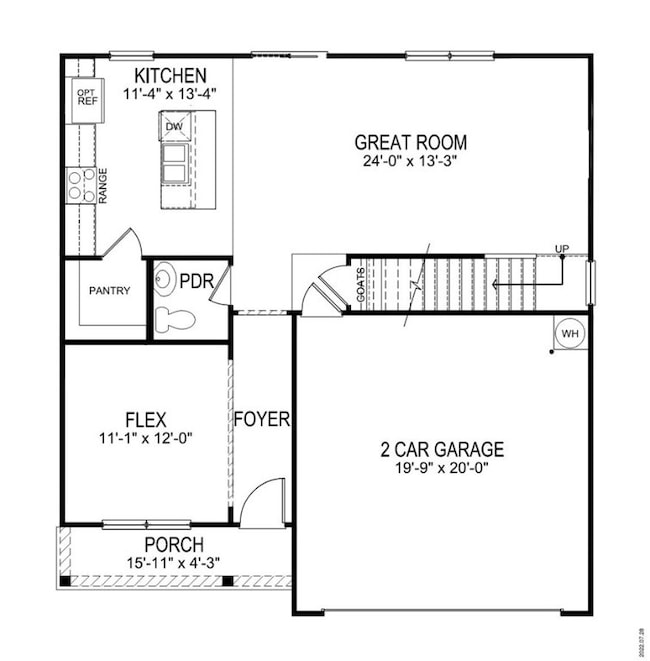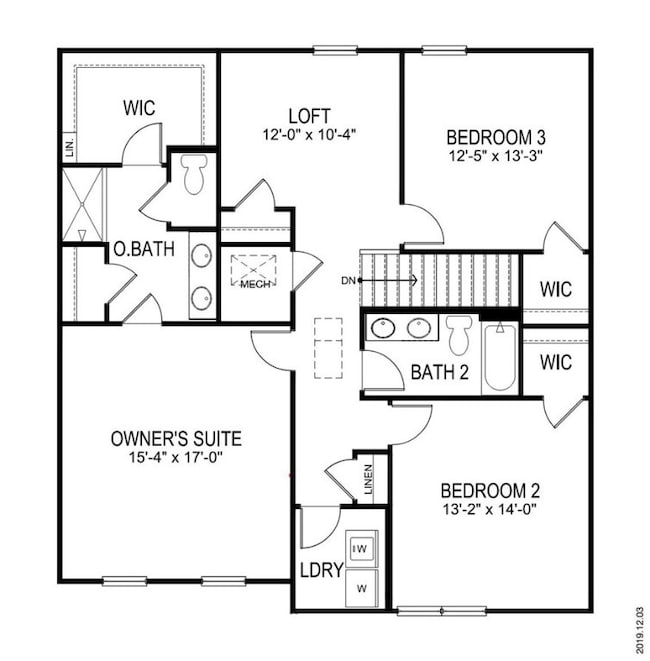
302 Arnison Rd Unit Lot 0114 Powdersville, SC 29673
Piedmont NeighborhoodEstimated payment $2,074/month
Highlights
- Traditional Architecture
- Granite Countertops
- Front Porch
- Woodmont High School Rated A-
- Community Pool
- 2 Car Attached Garage
About This Home
Welcome to Cambridge Creek, a new home community in the exciting city of Piedmont. Cambridge Creek is situated off Piedmont Highway, this community offers quick access to major roadways and is located near restaurants, grocery stores, and other amenities. Anderson and Greenville are just a short drive away, providing even more options for dining, entertainment, shopping, and medical facilities. Residents will enjoy the pool and playground. This home offers you the Penwell floorplan, a spacious two-story home features four bedrooms, two and a half bathrooms, a study, and a two-car garage, offering both comfort and functionality for your family. As you enter, you’ll be welcomed by a foyer that leads directly into the heart of the home. The open-concept design creates an expansive and airy feel, with the family room seamlessly blending into the kitchen. The kitchen is equipped with a walk-in pantry, stainless steel appliances, and a breakfast bar, making it perfect for both cooking and entertaining. There’s also a flexible room on the first floor that can be used as a home office, craft room, or whatever suits your needs. Upstairs, the primary suite offers a walk-in closet and an en-suite bathroom with dual vanities, creating a serene retreat. The three additional bedrooms provide comfort and privacy, with easy access to a secondary bathroom. The laundry room completes the second floor, adding convenience to your daily routine. With its thoughtful design, spacious layout, and modern features, this home offers everything you need for a comfortable and stylish lifestyle.
Home Details
Home Type
- Single Family
Year Built
- Built in 2025
Lot Details
- 7,841 Sq Ft Lot
- Level Lot
HOA Fees
- $46 Monthly HOA Fees
Parking
- 2 Car Attached Garage
- Driveway
Home Design
- Traditional Architecture
- Brick Exterior Construction
- Slab Foundation
- Vinyl Siding
Interior Spaces
- 2,174 Sq Ft Home
- 2-Story Property
- Smooth Ceilings
- Vinyl Clad Windows
- Insulated Windows
- Pull Down Stairs to Attic
Kitchen
- Dishwasher
- Granite Countertops
- Disposal
Flooring
- Carpet
- Vinyl Plank
- Vinyl
Bedrooms and Bathrooms
- 4 Bedrooms
- Primary bedroom located on second floor
- Walk-In Closet
- Dual Sinks
- Separate Shower
Outdoor Features
- Patio
- Front Porch
Location
- City Lot
Schools
- Sue Cleveland Elementary School
- Woodmont Middle School
- Woodmont High School
Utilities
- Cooling Available
- Forced Air Heating System
- Heating System Uses Natural Gas
- Underground Utilities
- Cable TV Available
Listing and Financial Details
- Tax Lot 0114
- Assessor Parcel Number 0609100111600
Community Details
Overview
- Association fees include pool(s), recreation facilities, street lights
- Built by D. R. Horton
- Cambridge Creek Subdivision
Recreation
- Community Playground
- Community Pool
Map
Home Values in the Area
Average Home Value in this Area
Property History
| Date | Event | Price | Change | Sq Ft Price |
|---|---|---|---|---|
| 04/10/2025 04/10/25 | Price Changed | $309,900 | -5.3% | $143 / Sq Ft |
| 04/07/2025 04/07/25 | Price Changed | $327,390 | +19.1% | $151 / Sq Ft |
| 04/07/2025 04/07/25 | For Sale | $274,900 | -- | $126 / Sq Ft |
Similar Homes in the area
Source: Western Upstate Multiple Listing Service
MLS Number: 20285930
- 302 Arnison Rd
- 304 Arnison Rd Unit Lot 0115
- 304 Arnison Rd
- 306 Arnison Rd Unit Lot 0116
- 306 Arnison Rd
- 308 Arnison Rd Unit Lot 0117
- 308 Arnison Rd
- 310 Arnison Rd
- 310 Arnison Rd Unit Lot 0118
- 301 Arnison Rd Unit Lot 0079
- 301 Arnison Rd
- 303 Arnison Rd Unit Lot 0080
- 303 Arnison Rd
- 305 Arnison Rd Unit Lot 0081
- 305 Arnison Rd
- 307 Arnison Rd
- 307 Arnison Rd Unit Lot 0082
- 312 Arnison Rd Unit Lot 0119
- 312 Arnison Rd
- 309 Arnison Rd Unit Lot 0081



