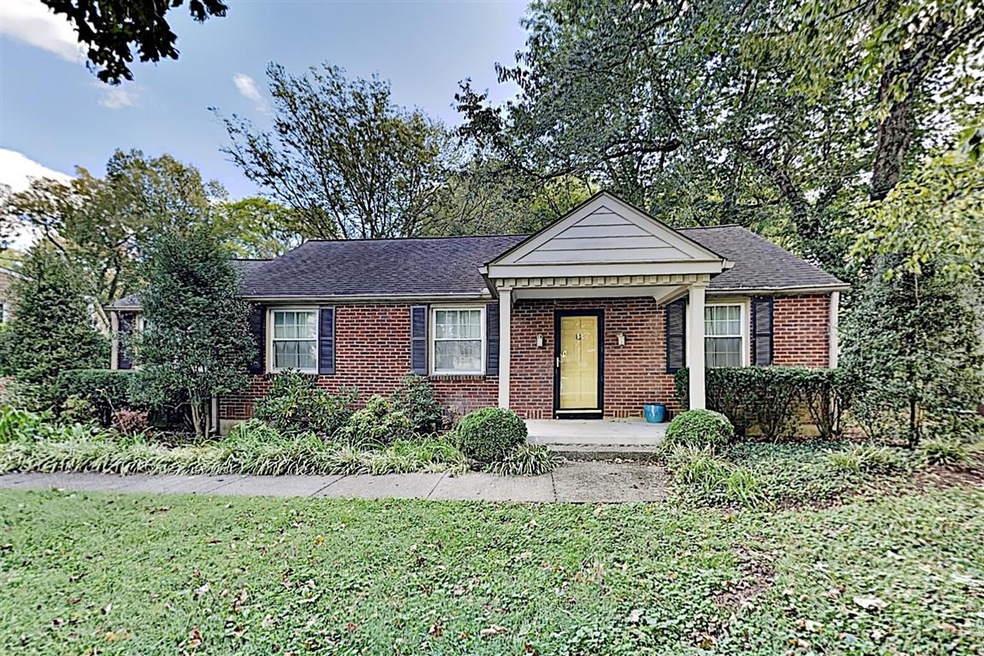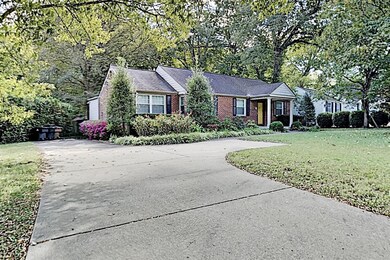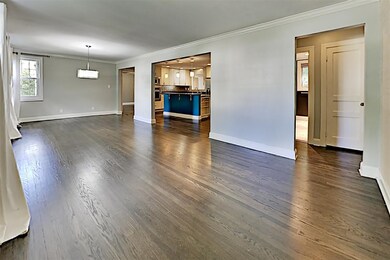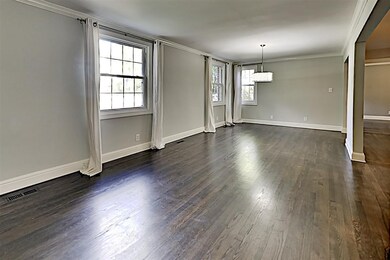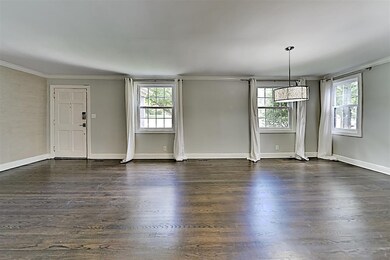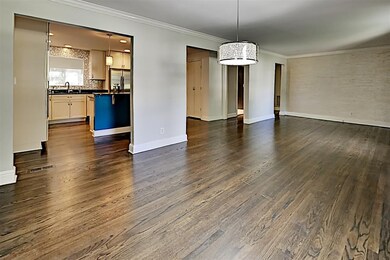
302 Arrow Point Mount Juliet, TN 37122
Highlights
- 0.73 Acre Lot
- Traditional Architecture
- 1 Fireplace
- Gladeville Elementary School Rated A
- Wood Flooring
- Separate Formal Living Room
About This Home
As of June 2022Gorgeous home on large lot in private cul-de-sac. Owner's suite down, oversized great room, large kitchen w island and walk in pantry. Dream layout for entertaining. Soaring ceilings, hardwoods throughout, granite, tile, fenced backyard, and more! Huge bonus & 3 beds up.
Last Agent to Sell the Property
Benchmark Realty, LLC License #323867 Listed on: 04/05/2018

Home Details
Home Type
- Single Family
Est. Annual Taxes
- $2,275
Year Built
- Built in 2015
Lot Details
- 0.73 Acre Lot
- Back Yard Fenced
HOA Fees
- $15 Monthly HOA Fees
Parking
- 2 Car Garage
Home Design
- Traditional Architecture
- Brick Exterior Construction
- Shingle Roof
- Vinyl Siding
Interior Spaces
- 2,897 Sq Ft Home
- Property has 2 Levels
- Ceiling Fan
- 1 Fireplace
- Separate Formal Living Room
- Crawl Space
Flooring
- Wood
- Carpet
- Tile
Bedrooms and Bathrooms
- 4 Bedrooms | 1 Main Level Bedroom
- Walk-In Closet
Outdoor Features
- Patio
Schools
- Gladeville Elementary School
- West Wilson Middle School
- Wilson Central High School
Utilities
- Cooling Available
- Central Heating
- STEP System includes septic tank and pump
Community Details
- Hawthorne Valley Subdivision
Listing and Financial Details
- Assessor Parcel Number 095100F B 00200 00024100F
Ownership History
Purchase Details
Home Financials for this Owner
Home Financials are based on the most recent Mortgage that was taken out on this home.Purchase Details
Home Financials for this Owner
Home Financials are based on the most recent Mortgage that was taken out on this home.Purchase Details
Home Financials for this Owner
Home Financials are based on the most recent Mortgage that was taken out on this home.Purchase Details
Purchase Details
Purchase Details
Home Financials for this Owner
Home Financials are based on the most recent Mortgage that was taken out on this home.Similar Homes in the area
Home Values in the Area
Average Home Value in this Area
Purchase History
| Date | Type | Sale Price | Title Company |
|---|---|---|---|
| Warranty Deed | $631,000 | New Title Company Name | |
| Warranty Deed | $390,000 | Legends Title Services Llc | |
| Warranty Deed | $339,850 | -- | |
| Warranty Deed | $30,000 | -- | |
| Warranty Deed | $120,000 | -- | |
| Deed | $65,000 | -- |
Mortgage History
| Date | Status | Loan Amount | Loan Type |
|---|---|---|---|
| Open | $209,000 | New Conventional | |
| Previous Owner | $312,000 | New Conventional | |
| Previous Owner | $322,857 | New Conventional | |
| Previous Owner | $65,000 | No Value Available |
Property History
| Date | Event | Price | Change | Sq Ft Price |
|---|---|---|---|---|
| 06/10/2022 06/10/22 | Sold | $631,000 | +3.4% | $218 / Sq Ft |
| 04/26/2022 04/26/22 | Pending | -- | -- | -- |
| 04/11/2022 04/11/22 | For Sale | $610,000 | +20233.3% | $211 / Sq Ft |
| 10/21/2020 10/21/20 | Pending | -- | -- | -- |
| 10/07/2020 10/07/20 | For Sale | $3,000 | -99.2% | $1 / Sq Ft |
| 05/21/2018 05/21/18 | Sold | $390,000 | -- | $135 / Sq Ft |
Tax History Compared to Growth
Tax History
| Year | Tax Paid | Tax Assessment Tax Assessment Total Assessment is a certain percentage of the fair market value that is determined by local assessors to be the total taxable value of land and additions on the property. | Land | Improvement |
|---|---|---|---|---|
| 2024 | $2,425 | $127,050 | $27,500 | $99,550 |
| 2022 | $2,425 | $127,050 | $27,500 | $99,550 |
| 2021 | $2,425 | $127,050 | $27,500 | $99,550 |
| 2020 | $2,275 | $127,050 | $27,500 | $99,550 |
| 2019 | $2,275 | $90,300 | $20,050 | $70,250 |
| 2018 | $2,275 | $90,300 | $20,050 | $70,250 |
| 2017 | $2,275 | $90,300 | $20,050 | $70,250 |
| 2016 | $2,275 | $90,300 | $20,050 | $70,250 |
| 2015 | $2,321 | $90,300 | $20,050 | $70,250 |
| 2014 | $515 | $20,038 | $0 | $0 |
Agents Affiliated with this Home
-
Eddie Poole

Seller's Agent in 2022
Eddie Poole
Benchmark Realty, LLC
(615) 973-4663
50 in this area
174 Total Sales
-
Kirolos Hanna

Buyer's Agent in 2022
Kirolos Hanna
eXp Realty
(615) 918-7000
5 in this area
102 Total Sales
-
Brian Hammond

Seller's Agent in 2018
Brian Hammond
Benchmark Realty, LLC
(615) 804-0868
24 in this area
122 Total Sales
-
Julie Gant

Buyer's Agent in 2018
Julie Gant
Crye-Leike
(615) 430-2304
13 Total Sales
Map
Source: Realtracs
MLS Number: 1917115
APN: 100F-B-002.00
- 409 Boulder Creek Ct
- 500 Archwood Valley
- 0 Central Pike Unit RTC2736385
- 11671 Central Pike
- 447 Sanders Ln
- 2115 Harkreader Rd
- 20 Lohman Rd
- 150 Lohman Rd
- 436 Butler Rd
- 304 Lohman Rd
- 0 Lohman Rd
- 412 Butler Rd
- 829 Dean Dr
- 14170 Central Pike
- 14185 Central Pike
- 5 Leeville Rd
- 311 Collier Rd
- 20 Friary Ct
- 580 Midgett Rd
- 17 Kilkham Ct
