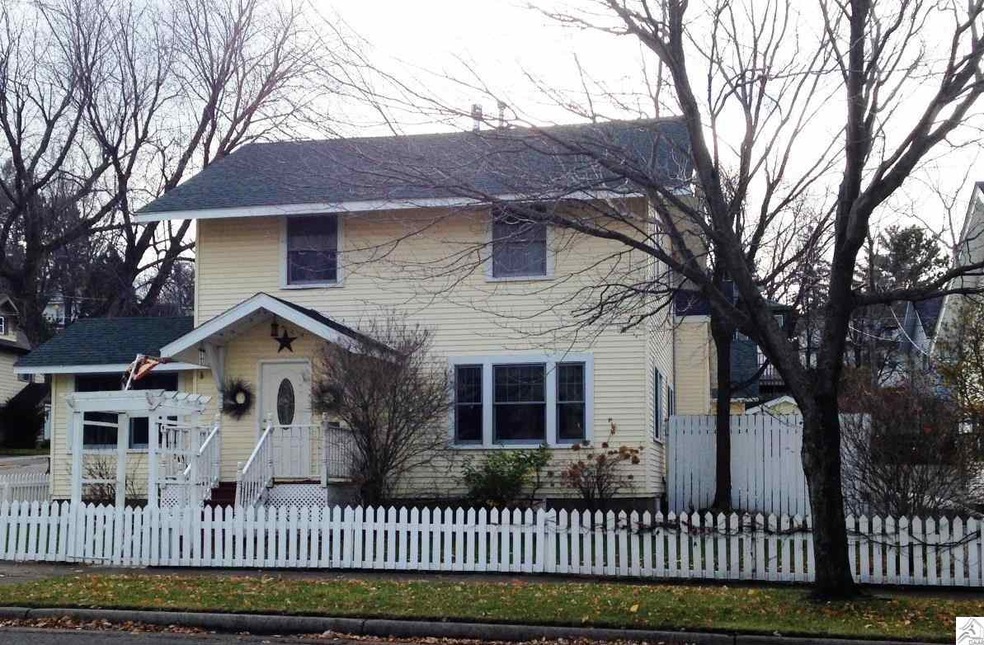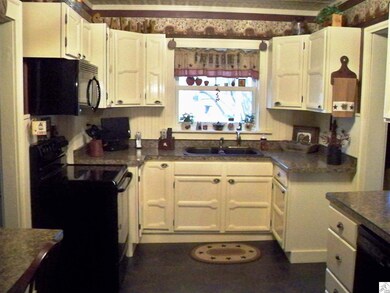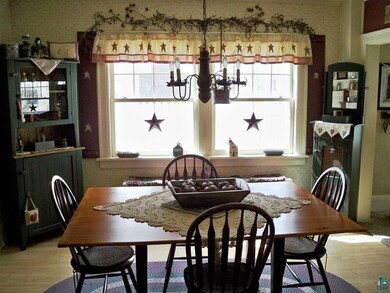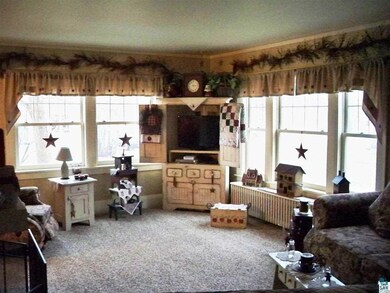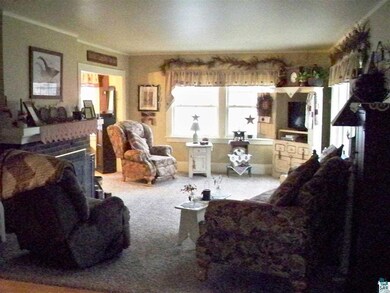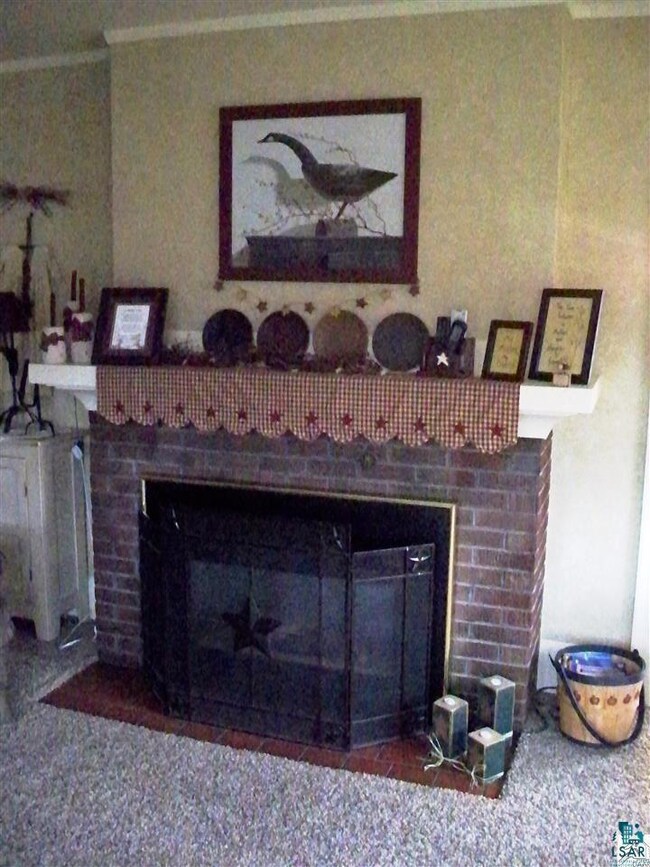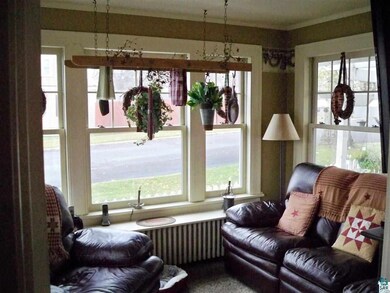
302 Avenue C Cloquet, MN 55720
Estimated Value: $291,000 - $347,000
Highlights
- Traditional Architecture
- Wood Flooring
- Den
- Churchill Elementary School Rated A-
- Corner Lot
- Formal Dining Room
About This Home
As of August 2015Gingerbread House! Once you see it, you'll want to own it! 4+ bedroom with main floor laundry and master suite. Home also features a 3rd floor play room, formal dining room, 3-season room, new roof, newer furnace and a 2 car garage on a level lot.
Home Details
Home Type
- Single Family
Est. Annual Taxes
- $2,437
Year Built
- Built in 1922
Lot Details
- 5,663 Sq Ft Lot
- Lot Dimensions are 58 x 100
- Corner Lot
Parking
- 2 Car Detached Garage
Home Design
- Traditional Architecture
- Poured Concrete
- Wood Frame Construction
- Asphalt Shingled Roof
- Vinyl Siding
Interior Spaces
- 1,982 Sq Ft Home
- Ceiling Fan
- Gas Fireplace
- Living Room
- Formal Dining Room
- Den
- Wood Flooring
- Unfinished Basement
- Basement Fills Entire Space Under The House
- Walkup Attic
- Laundry on main level
Bedrooms and Bathrooms
- 4 Bedrooms
- Bathroom on Main Level
Outdoor Features
- Enclosed patio or porch
Utilities
- Hot Water Heating System
- Heating System Uses Natural Gas
Listing and Financial Details
- Assessor Parcel Number 06-045-4180
Ownership History
Purchase Details
Home Financials for this Owner
Home Financials are based on the most recent Mortgage that was taken out on this home.Purchase Details
Home Financials for this Owner
Home Financials are based on the most recent Mortgage that was taken out on this home.Similar Homes in Cloquet, MN
Home Values in the Area
Average Home Value in this Area
Purchase History
| Date | Buyer | Sale Price | Title Company |
|---|---|---|---|
| Smith Trevor Trevor | $185,000 | Stewart Title Company | |
| Hagen Jack A | $178,000 | Carlton County Abstract & Ti |
Mortgage History
| Date | Status | Borrower | Loan Amount |
|---|---|---|---|
| Open | Smith Trevor Trevor | $185,000 | |
| Previous Owner | Hagen Jack A | $98,950 | |
| Previous Owner | Hagen Jack A | $102,000 |
Property History
| Date | Event | Price | Change | Sq Ft Price |
|---|---|---|---|---|
| 08/12/2015 08/12/15 | Sold | $185,000 | 0.0% | $93 / Sq Ft |
| 06/22/2015 06/22/15 | Pending | -- | -- | -- |
| 10/28/2014 10/28/14 | For Sale | $185,000 | -- | $93 / Sq Ft |
Tax History Compared to Growth
Tax History
| Year | Tax Paid | Tax Assessment Tax Assessment Total Assessment is a certain percentage of the fair market value that is determined by local assessors to be the total taxable value of land and additions on the property. | Land | Improvement |
|---|---|---|---|---|
| 2024 | $4,526 | $292,000 | $16,100 | $275,900 |
| 2023 | $4,526 | $279,300 | $16,100 | $263,200 |
| 2022 | $3,964 | $279,300 | $16,100 | $263,200 |
| 2021 | $4,120 | $213,000 | $14,000 | $199,000 |
| 2020 | $3,690 | $205,200 | $14,000 | $191,200 |
| 2019 | $3,512 | $195,300 | $14,000 | $181,300 |
| 2018 | $3,246 | $189,100 | $14,000 | $175,100 |
| 2017 | $2,858 | $176,800 | $14,000 | $162,800 |
| 2016 | $2,730 | $160,400 | $14,000 | $146,400 |
| 2015 | $2,480 | $130,000 | $11,900 | $118,100 |
| 2014 | -- | $130,000 | $11,900 | $118,100 |
| 2013 | -- | $130,000 | $11,900 | $118,100 |
Agents Affiliated with this Home
-
Rae Johnson

Seller's Agent in 2015
Rae Johnson
Welcome Home Realty
(218) 310-3222
5 in this area
6 Total Sales
-
Nikki Crotteau
N
Buyer's Agent in 2015
Nikki Crotteau
Welcome Home Realty
(218) 428-0054
32 in this area
68 Total Sales
Map
Source: Lake Superior Area REALTORS®
MLS Number: 6013610
APN: 06-045-4180
