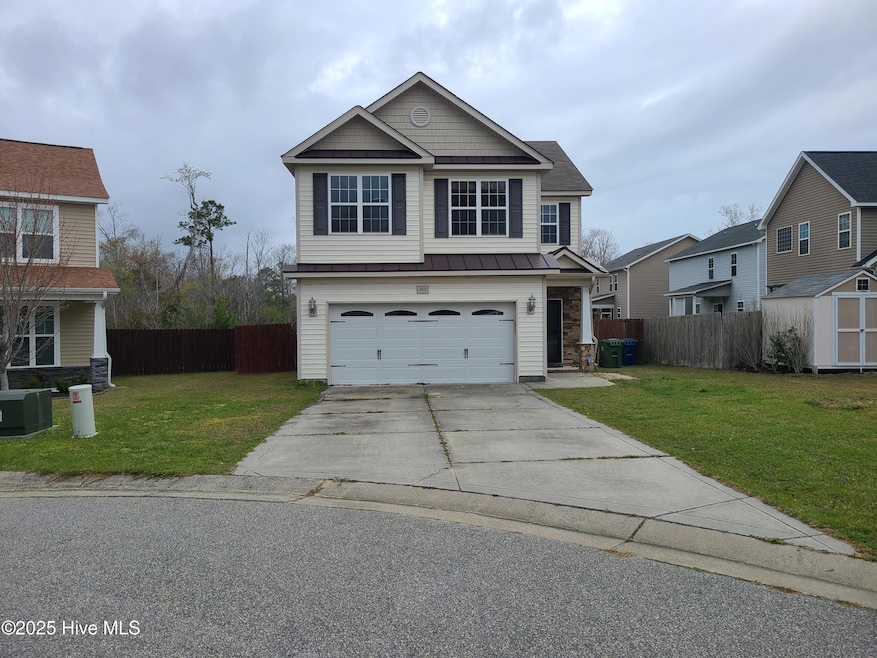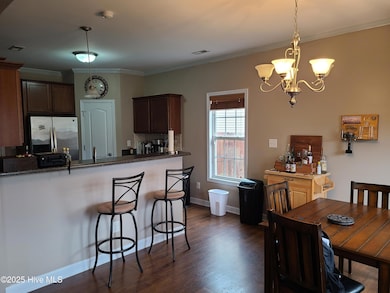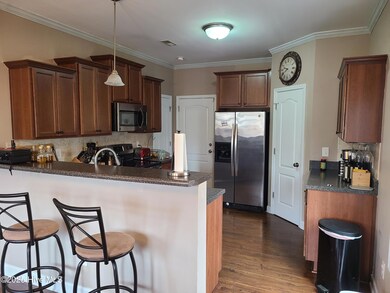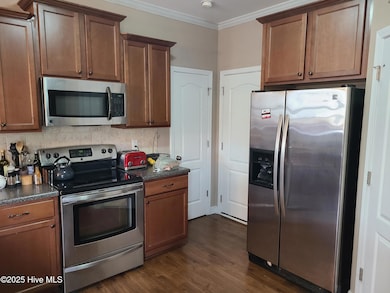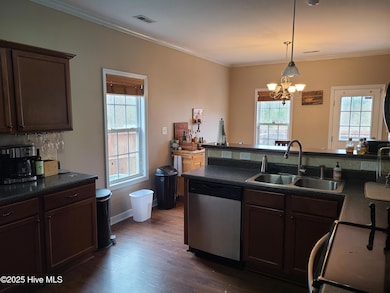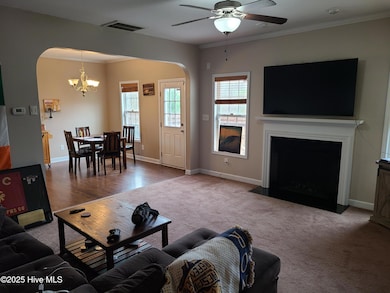302 Bonnie Ct Sneads Ferry, NC 28460
Highlights
- Deck
- Porch
- Central Air
- Cul-De-Sac
- Walk-In Closet
- Walk-in Shower
About This Home
Beautiful 4 bedroom, 2.5 bathroom located on cul-de-sac! New carpets. Partially open floor plan, kitchen with stainless appliances, pantry, and a dining area. Living room with fireplace overlooking the fenced in back yard with wood deck. All four bedrooms are upstairs and there is a laundry closet conveniently located on the same level. The master bedroom features a large walk-in closet, a walk-in shower, tub, dual sinks, and water closet in the master bathroom. Located close to the back gate of Lejeune, area restaurants, local beaches, and area shopping.Non-smokingPet friendly - pet screening approval, non refundable pet fees apply - limit 2Application fees apply
Home Details
Home Type
- Single Family
Est. Annual Taxes
- $1,614
Year Built
- Built in 2011
Lot Details
- 5,663 Sq Ft Lot
- Cul-De-Sac
- Wood Fence
Parking
- 2 Car Attached Garage
Home Design
- Wood Frame Construction
- Stone Siding
- Vinyl Siding
Interior Spaces
- 1,863 Sq Ft Home
- 2-Story Property
- Ceiling Fan
- Gas Log Fireplace
- Blinds
- Combination Dining and Living Room
Kitchen
- Stove
- Built-In Microwave
- Dishwasher
Bedrooms and Bathrooms
- 4 Bedrooms
- Walk-In Closet
- Walk-in Shower
Outdoor Features
- Deck
- Porch
Schools
- Dixon Elementary And Middle School
- Dixon High School
Utilities
- Central Air
- Heat Pump System
Listing and Financial Details
- Tenant pays for cooling, deposit, sewer, lawn maint, gas, electricity
- The owner pays for hoa
Community Details
Overview
- Property has a Home Owners Association
- Peggys Cove Southbridge Subdivision
Pet Policy
- Dogs and Cats Allowed
Map
Source: Hive MLS
MLS Number: 100502651
APN: 151996
- 225 Peggys Trace
- 204 Peggy's Trace
- 202 Peggy's Trace
- 126 Katrina St
- 127 Katrina St
- 125 Katrina St
- 192 Citadel Dr Unit Lot 61
- 190 Citadel Dr Unit Lot 60
- 229 Lady Bug Dr Unit Lot 45
- 231 Lady Bug Dr Unit Lot 44
- 186 Citadel Dr Unit Lot 59
- 227 Lady Bug Dr Unit Lot 46
- 225 Lady Bug Dr Unit Lot 47
- 184 Citadel Dr Unit Lot 58
- 223 Lady Bug Dr Unit Lot 48
- 182 Citadel Dr Unit Lot 57
- 221 Lady Bug Dr Unit Lot 49
- 180 Citadel Dr Unit Lot 56
- 304 Meridian Way
- 219 Lady Bug Dr Unit Lot 50
