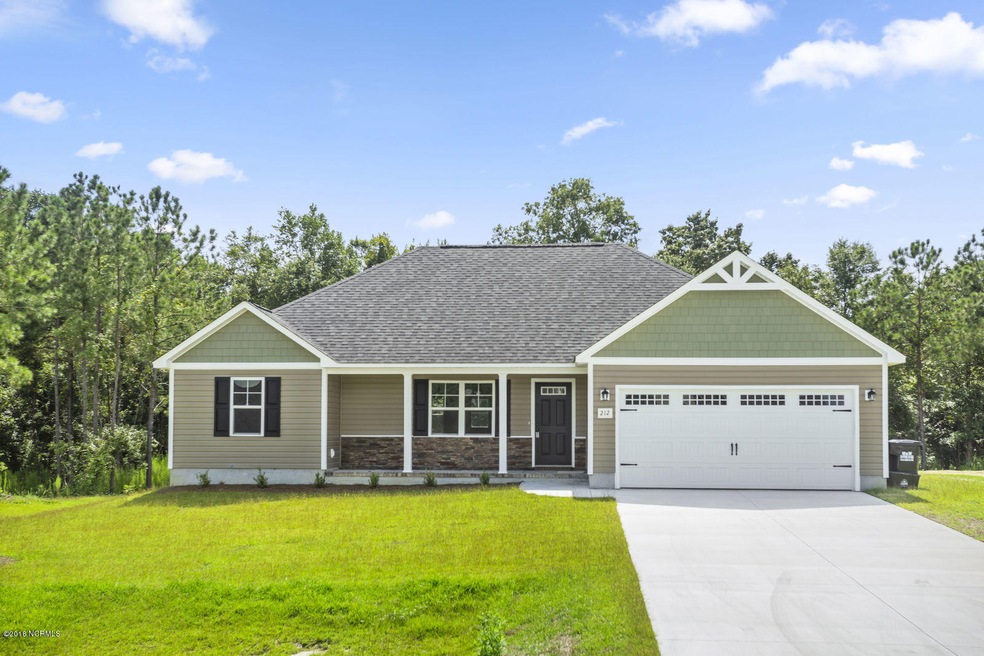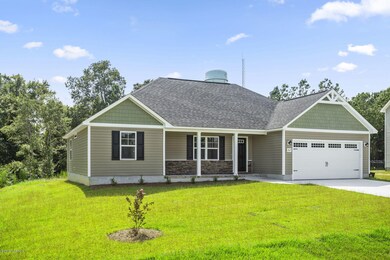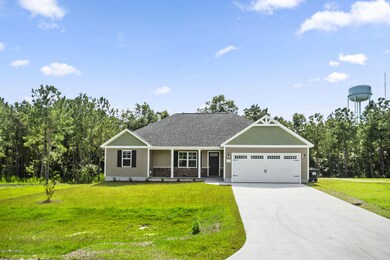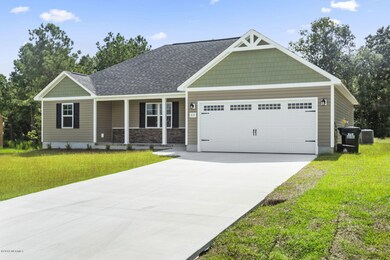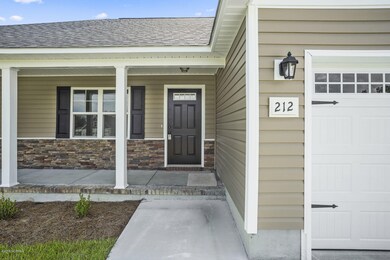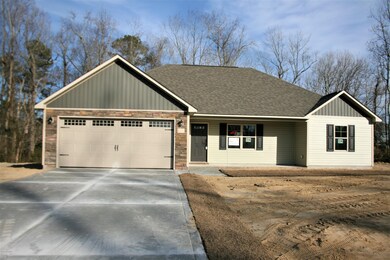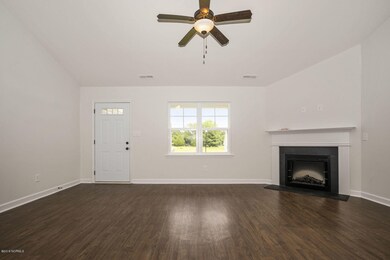
302 Boxwood Ct Jacksonville, NC 28540
Highlights
- 1 Fireplace
- Walk-In Closet
- Resident Manager or Management On Site
- Porch
- Patio
- Central Air
About This Home
As of July 2025Welcome to The Oxford floor plan in Northridge! Ready to own your own home? We have a large variety of home plans to choose from with many features and upgrades. This open concept floor plan allows for easy entertaining. The Kitchen includes a smooth top stove, dishwasher, and microwave... making meal prep quick and easy! The split floor plan allows for just the right amount of seclusion where the Master Bedroom boasts a spa like Master Bath which includes his and her sinks and a bathtub that is great for a little R&R (bubbles sold separately). Worried about closet/storage space? Don't be! There will be no argument of who's clothes have to go where, we've got you covered. This floor plan is perfect for you! Selections depend on the stage of completion of the home.
Last Agent to Sell the Property
Century 21 Coastal Advantage License #258262 Listed on: 10/01/2018

Home Details
Home Type
- Single Family
Est. Annual Taxes
- $1,383
Year Built
- Built in 2018
Lot Details
- 0.45 Acre Lot
HOA Fees
- $13 Monthly HOA Fees
Home Design
- Slab Foundation
- Wood Frame Construction
- Architectural Shingle Roof
- Vinyl Siding
- Stick Built Home
Interior Spaces
- 1,368 Sq Ft Home
- 1-Story Property
- Ceiling Fan
- 1 Fireplace
- Combination Dining and Living Room
- Fire and Smoke Detector
Bedrooms and Bathrooms
- 3 Bedrooms
- Walk-In Closet
- 2 Full Bathrooms
Parking
- 2 Car Attached Garage
- Driveway
Outdoor Features
- Patio
- Porch
Utilities
- Central Air
- Heat Pump System
- Septic Tank
Listing and Financial Details
- Tax Lot 18
- Assessor Parcel Number 320b-17
Community Details
Overview
- Northridge Subdivision
- Maintained Community
Security
- Resident Manager or Management On Site
Ownership History
Purchase Details
Home Financials for this Owner
Home Financials are based on the most recent Mortgage that was taken out on this home.Purchase Details
Home Financials for this Owner
Home Financials are based on the most recent Mortgage that was taken out on this home.Purchase Details
Home Financials for this Owner
Home Financials are based on the most recent Mortgage that was taken out on this home.Similar Homes in Jacksonville, NC
Home Values in the Area
Average Home Value in this Area
Purchase History
| Date | Type | Sale Price | Title Company |
|---|---|---|---|
| Warranty Deed | $209,000 | None Available | |
| Warranty Deed | $180,000 | None Available | |
| Warranty Deed | $33,000 | None Available |
Mortgage History
| Date | Status | Loan Amount | Loan Type |
|---|---|---|---|
| Open | $207,055 | VA | |
| Previous Owner | $188,200 | VA | |
| Previous Owner | $185,423 | VA |
Property History
| Date | Event | Price | Change | Sq Ft Price |
|---|---|---|---|---|
| 07/21/2025 07/21/25 | Sold | $285,000 | 0.0% | $208 / Sq Ft |
| 06/10/2025 06/10/25 | Pending | -- | -- | -- |
| 05/27/2025 05/27/25 | For Sale | $285,000 | +40.8% | $208 / Sq Ft |
| 12/18/2020 12/18/20 | Sold | $202,400 | -5.9% | $147 / Sq Ft |
| 11/14/2020 11/14/20 | Pending | -- | -- | -- |
| 11/06/2020 11/06/20 | For Sale | $215,000 | +19.8% | $156 / Sq Ft |
| 01/24/2019 01/24/19 | Sold | $179,500 | 0.0% | $131 / Sq Ft |
| 12/28/2018 12/28/18 | Pending | -- | -- | -- |
| 10/01/2018 10/01/18 | For Sale | $179,500 | -- | $131 / Sq Ft |
Tax History Compared to Growth
Tax History
| Year | Tax Paid | Tax Assessment Tax Assessment Total Assessment is a certain percentage of the fair market value that is determined by local assessors to be the total taxable value of land and additions on the property. | Land | Improvement |
|---|---|---|---|---|
| 2024 | $1,383 | $211,103 | $35,000 | $176,103 |
| 2023 | $1,383 | $211,103 | $35,000 | $176,103 |
| 2022 | $1,383 | $211,103 | $35,000 | $176,103 |
| 2021 | $1,128 | $160,070 | $30,000 | $130,070 |
| 2020 | $1,098 | $155,690 | $30,000 | $125,690 |
| 2019 | $861 | $122,130 | $30,000 | $92,130 |
| 2018 | $212 | $30,000 | $30,000 | $0 |
| 2017 | $270 | $40,000 | $40,000 | $0 |
| 2016 | $270 | $40,000 | $0 | $0 |
| 2015 | $270 | $40,000 | $0 | $0 |
| 2014 | $270 | $40,000 | $0 | $0 |
Agents Affiliated with this Home
-
Kellie Dentel
K
Seller's Agent in 2025
Kellie Dentel
Terri Alphin Smith & Co
(910) 234-3774
41 Total Sales
-
Matthew Ferrogari

Buyer's Agent in 2025
Matthew Ferrogari
RE/MAX
(910) 382-5976
104 Total Sales
-
Melissa Carter

Seller's Agent in 2020
Melissa Carter
Grifaldo Properties, INC
(910) 554-7659
71 Total Sales
-
V
Buyer's Agent in 2020
Vikki Stumpf
United Real Estate East Carolina
-
Scott Morrison

Seller's Agent in 2019
Scott Morrison
Century 21 Coastal Advantage
(910) 358-9210
441 Total Sales
Map
Source: Hive MLS
MLS Number: 100135162
APN: 157774
- 512 Sandy Hollow Dr
- 520 Sandy Hollow Dr
- 525 Sandy Hollow Dr
- 509 Sandy Hollow Dr
- 507 Sandy Hollow Dr
- 505 Sandy Hollow Dr
- 508 Sandy Hollow Dr
- 515 Sandy Hollow Dr
- 511 Sandy Hollow Dr
- 510 Sandy Hollow Dr Unit 3
- 514 Sandy Hollow Dr Unit 1
- 518 Sandy Hollow Dr
- 517 Sandy Hollow Dr
- 532 Sandy Hollow Dr
- 532 Sandy Hollow Dr
- 532 Sandy Hollow Dr
- 532 Sandy Hollow Dr
- 532 Sandy Hollow Dr
- 301 Jubilance Ln
- 000 Richlands Hwy
