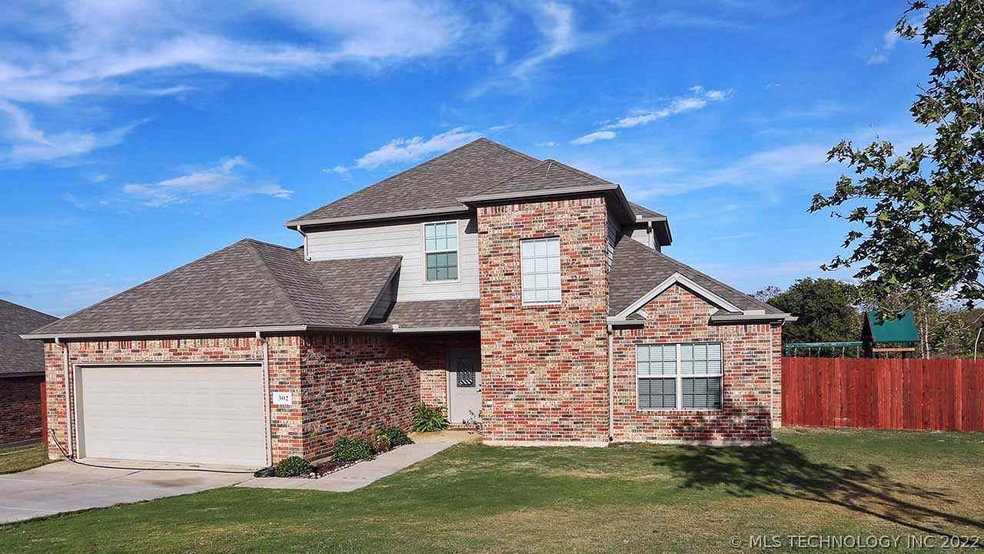302 Briar Ct Ardmore, OK 73401
Estimated Value: $332,291 - $380,000
Highlights
- 1 Fireplace
- Zoned Cooling
- 2 Car Garage
- Plainview Primary School Rated A-
About This Home
As of December 2017Pretty, large 4BR 2.5BA brick home in Hickory Ridge Add'n. It has an open floor plan for family time yet the kitchen island provides a little privacy for the kitchen. There is eating space at the large kitchen bar plus in the dining area. Stainless steel appliances with double oven. Granite counter tops in the kitchen and all bathrooms. The utility room has a large pantry: large enough for all of your kitchen staples, the week's grocery shopping, and all of your electrical appliances/pots & pans plus more. The master suite and an additional bedroom are downstairs. The half bath is located in the hallway by the second bedroom. The upstairs is accessed through switchback stairs and opens to a large family/media room. The two upstairs bedrooms are separated by a full bath. The dining area opens onto the covered back patio with extra concrete extending beyond the covered area. You can catch the sunrise from the east-facing area then enjoy the shade from the afternoon/evening sun. T
Home Details
Home Type
- Single Family
Est. Annual Taxes
- $3,000
Year Built
- Built in 2012
Lot Details
- 0.28
Parking
- 2 Car Garage
Home Design
- Brick Exterior Construction
Interior Spaces
- 2,616 Sq Ft Home
- 2-Story Property
- 1 Fireplace
Bedrooms and Bathrooms
- 4 Bedrooms
Additional Features
- 0.28 Acre Lot
- Zoned Cooling
Community Details
- Hickory 4 Subdivision
Ownership History
Purchase Details
Home Financials for this Owner
Home Financials are based on the most recent Mortgage that was taken out on this home.Purchase Details
Home Financials for this Owner
Home Financials are based on the most recent Mortgage that was taken out on this home.Purchase Details
Home Financials for this Owner
Home Financials are based on the most recent Mortgage that was taken out on this home.Home Values in the Area
Average Home Value in this Area
Purchase History
| Date | Buyer | Sale Price | Title Company |
|---|---|---|---|
| Mcglothlin Don | $215,000 | Stewart Title Of Oklahoma In | |
| Schultz Cody F | $205,500 | -- | |
| Cox Donovan Eric | $205,500 | None Available |
Mortgage History
| Date | Status | Borrower | Loan Amount |
|---|---|---|---|
| Open | Mcglothlin Don | $210,998 | |
| Previous Owner | Cox Donovan Eric | $212,933 |
Property History
| Date | Event | Price | Change | Sq Ft Price |
|---|---|---|---|---|
| 12/15/2017 12/15/17 | Sold | $214,900 | -2.3% | $82 / Sq Ft |
| 10/21/2017 10/21/17 | Pending | -- | -- | -- |
| 10/21/2017 10/21/17 | For Sale | $219,900 | +7.1% | $84 / Sq Ft |
| 07/15/2015 07/15/15 | Sold | $205,250 | -4.5% | $85 / Sq Ft |
| 12/10/2014 12/10/14 | Pending | -- | -- | -- |
| 12/10/2014 12/10/14 | For Sale | $214,900 | -- | $89 / Sq Ft |
Tax History Compared to Growth
Tax History
| Year | Tax Paid | Tax Assessment Tax Assessment Total Assessment is a certain percentage of the fair market value that is determined by local assessors to be the total taxable value of land and additions on the property. | Land | Improvement |
|---|---|---|---|---|
| 2024 | $3,000 | $32,730 | $3,870 | $28,860 |
| 2023 | $2,857 | $31,171 | $3,870 | $27,301 |
| 2022 | $2,689 | $29,687 | $3,870 | $25,817 |
| 2021 | $2,616 | $28,082 | $3,870 | $24,212 |
| 2020 | $2,644 | $28,082 | $3,870 | $24,212 |
| 2019 | $2,485 | $27,090 | $3,870 | $23,220 |
| 2018 | $2,343 | $25,800 | $3,870 | $21,930 |
| 2017 | $2,226 | $24,396 | $3,699 | $20,697 |
| 2016 | $2,263 | $24,660 | $3,699 | $20,961 |
| 2015 | $2,066 | $21,885 | $3,699 | $18,186 |
| 2014 | $2,091 | $22,153 | $3,220 | $18,933 |
Map
Source: MLS Technology
MLS Number: 32957
APN: 0571-00-002-015-0-001-00
- 343 Briar Ct
- 320 Travertine
- 4905 Caddo Creek Ct
- 4803 Mill Creek Dr
- 3501 W Broadway St
- 0 W Broadway St Unit 2501343
- 0 N Plainview Rd Unit 23990353
- 411 S Plainview Rd
- 816 Boulder Dr
- 4101 Rolling Hills Dr
- 3541 Highland Oaks Cir
- 3921 Rolling Hills Dr
- 3542 Highland Oaks Cir
- 4110 Meadowlark Rd
- 610 Sundance Dr
- 714 Prairie View Rd
- 1125 Champion Way
- 1013 Prairie View Rd
- 5 Rio Grande
- 1 Rock Island Ltd St
