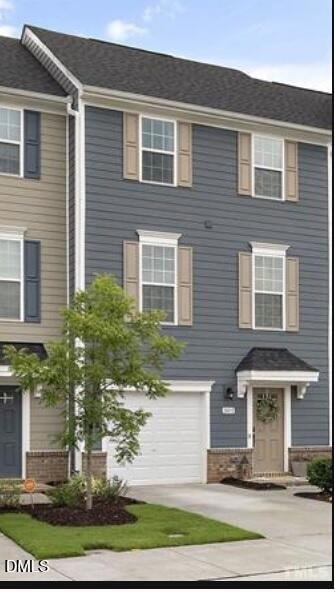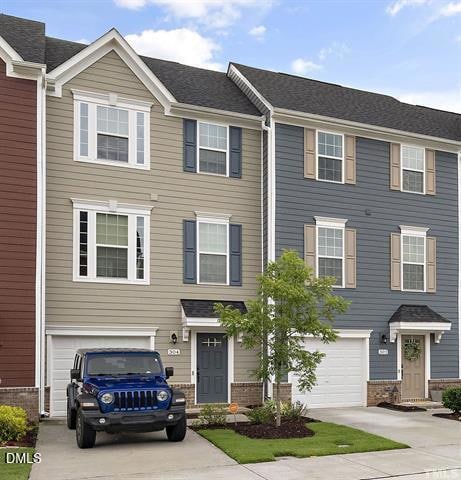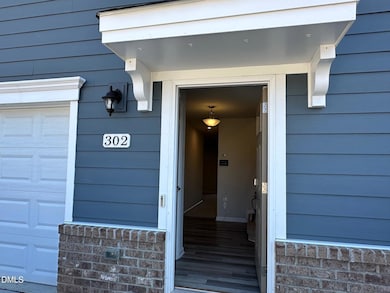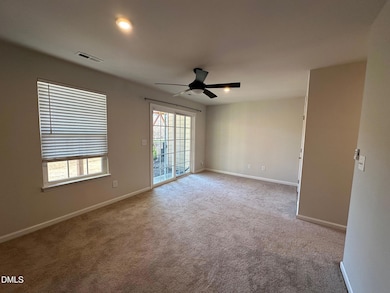302 Brier Summit Place Durham, NC 27703
Highlights
- Deck
- Community Pool
- Tile Flooring
- Bonus Room
- 1 Car Attached Garage
- Central Heating and Cooling System
About This Home
Location, Location, Location!!! This stunning townhome offers the perfect blend of modern elegance and convenient living. Nestled in a prime location near RTP, this home boasts luxury and comfort at every turn. Spread across three levels this layout is ideal for both, privacy and functionality! With an ideal rec/bonus room on the main floor for entertaining guests and a private backyard makes this home a perfect haven! As you head upstairs, you're greeted by an inviting living space adorned with contemporary finishes and ample natural light, thanks to its thoughtful orientation and large windows! The well appointed kitchen is equipped with stainless steel appliances, gorgeous granite countertops and an oversized island! Enjoy your evenings on the big deck- an ideal setting for a quiet cup of coffee or an evening bbq!
Centrally located between Raleigh & Durham, easy commute to RDU! Considering the close proximity to IBM, Labcorp,Toshiba, Cisco, BASF, Bayer, Credit Suisse, Duke & UNC hospitals and many more look no further!! Offers low maintenance living with pool & walking trails! Easy access to 540 & I-40. Shop & dine at nearby Brier Creek Commons. Streets of Southpoint & Crabtree Valley Mall are within 10 miles. Don't miss this one!
Townhouse Details
Home Type
- Townhome
Est. Annual Taxes
- $3,517
Year Built
- Built in 2019
Parking
- 1 Car Attached Garage
- 1 Open Parking Space
Home Design
- Tri-Level Property
- Entry on the 1st floor
Interior Spaces
- 1,737 Sq Ft Home
- Bonus Room
- Washer and Electric Dryer Hookup
Kitchen
- Gas Cooktop
- Microwave
Flooring
- Carpet
- Tile
- Luxury Vinyl Tile
Bedrooms and Bathrooms
- 3 Bedrooms
- Primary Bedroom Upstairs
Schools
- Bethesda Elementary School
- Lowes Grove Middle School
- Hillside High School
Additional Features
- Deck
- 1,742 Sq Ft Lot
- Central Heating and Cooling System
Listing and Financial Details
- Security Deposit $1,875
- Property Available on 10/31/25
- Tenant pays for all utilities
- The owner pays for association fees, management
- 12 Month Lease Term
- $1,900 Application Fee
Community Details
Overview
- West Brier Townes At Alexander Park Subdivision
Recreation
- Community Pool
Pet Policy
- Pet Deposit $250
- $20 Pet Fee
- Small pets allowed
Map
Source: Doorify MLS
MLS Number: 10130958
APN: 225462
- 124 Journey Place
- 424 Cross Country Way
- 402 Brier Summit Place
- 105 Journey Place
- 117 Brier Ridge Dr
- 113 Brier Ridge Dr
- 1019 Sycaten St
- 464 Brier Summit Place
- 1006 Sycaten St
- Coleman Plan at Tanglewood - Ardmore Collection
- 9805 Carlyle Hills Way
- 145 Torrey Heights Ln
- 12 Sameer Ct
- 2214 Tw Alexander Dr
- 324 Westgrove Ct
- 1016 Brightskies St
- 1032 Brightskies St
- 2228 Cedar Grove Dr
- 1001 Epiphany Rd
- 1005 Epiphany Rd
- 417 Cross Country Way
- 305 Cross Country Way
- 107 Brier Summit Place
- 1118 Gemfor St
- 1023 Tea Time Trail
- 2751 Page Rd
- 1005 Tea Time Trail
- 200 Wind River Pkwy
- 5302 Dilbagh Dr
- 11549 Helmond Way Unit 107
- 100 Adelaide Cir
- 3404 Page Rd
- 9908 Jerome Ct
- 209 Spaniel Dr
- 101 Willow Point Ct
- 9912 Layla Ave
- 9913 Layla Ave
- 11629 Broadfield Ct
- 200 Foxridge Crescent
- 11700 Arnold Palmer Dr







