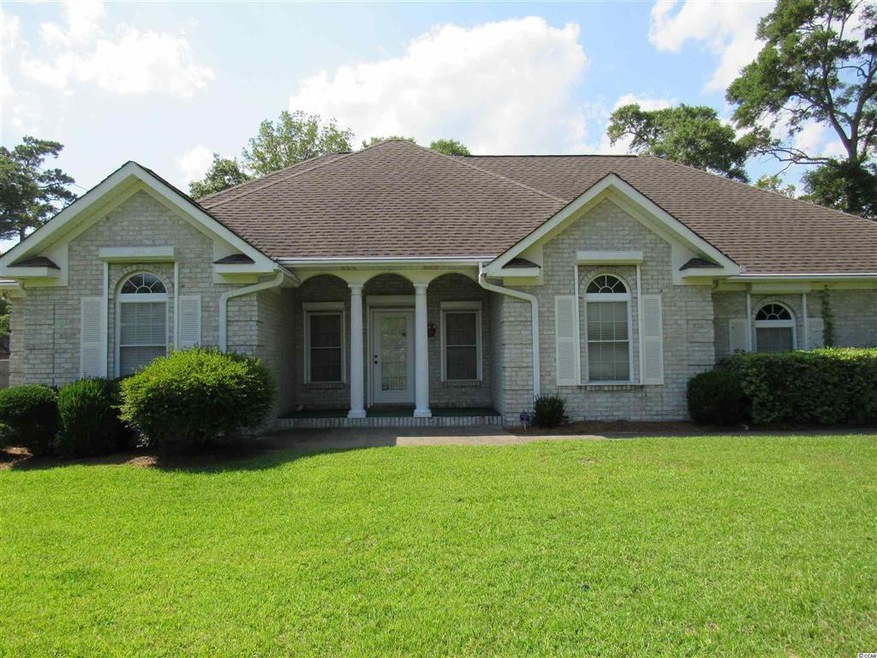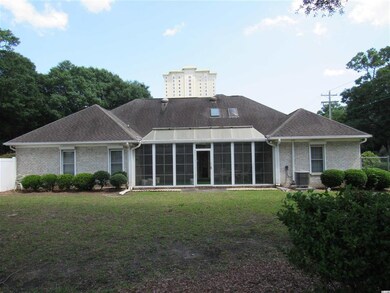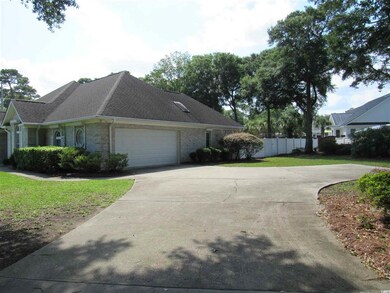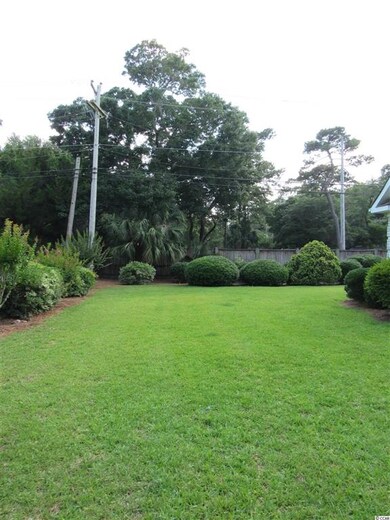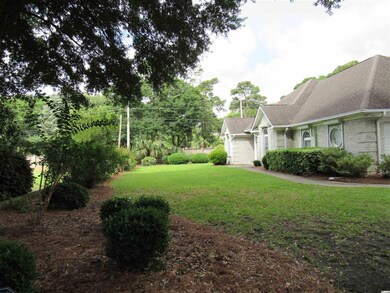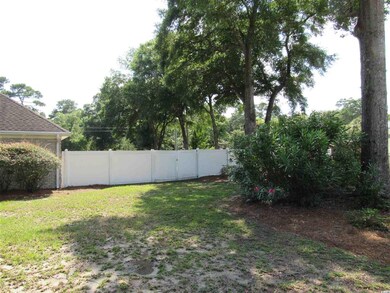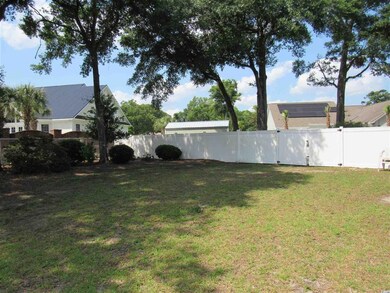
302 Caroline Cir Unit Arcadian Shores Myrtle Beach, SC 29572
Arcadian Shores NeighborhoodEstimated Value: $777,538 - $894,000
Highlights
- Vaulted Ceiling
- Whirlpool Bathtub
- Cul-De-Sac
- Ranch Style House
- Formal Dining Room
- Skylights
About This Home
As of August 2021Location! Location! Location! Welcome to your new home in Arcadian Shores. All brick, well built & maintained home with 4 bedrooms, 2 ½ baths, a four-season sunroom so you can enjoy it all year round and a 2 car garage! Beautiful large yard, partially fenced. Raised ceilings throughout house plus vaulted ceilings in the living room, Bedroom #1 and master bath. Ceiling fans in all rooms except the bathrooms. Custom closets in all bedrooms. The master bedroom (15’ X 13’11”) has a custom walk- in closet (7’ X 7’), tray ceiling with a ceiling fan. The master bath (13’10” X 8’2”) has a vaulted ceiling, whirlpool/jetted garden tub and a shower, double sink vanity and a large linen closet. Skylights give it natural lighting. The eat in kitchen (18’3” X 11’) has ample counter and cabinet space and breakfast bar for extra seating. All appliances convey (Refrigerator, dishwasher, trash compactor, built in oven and counter top microwave). The formal dining room (12’1” X 11”) is right off the kitchen and comes complete with a dining room table, 6 chairs, a curio and a Howard Miller clock. The living room (18’4” X 15’ 11”) has vaulted ceilings and extra natural lighting from the skylights. It has two French doors that open to the all- season sunroom (14’11” X 26’7”). Table, chairs and exercise bike in sunroom may convey. Enjoy the fenced in back yard. Great for kids and furbabies or for a pool! The remaining three bedrooms, ½ bath and full bath are on the other side of the living room. Bedroom 1 (used as a study) (10’6” X 11’) has vaulted ceilings, ceiling fan and a custom walk-in closet. Desk and large bookcase may convey. Bedroom # 2 (10’4” X 11’9”) has a custom walk-in closet and a ceiling fan. Bedroom #3 (10’4” X 12’6”) has a custom walk-in closet and ceiling fan. Currently has a wicker twin bedroom set (twin beds, dresser and end table) that may convey. The spacious full bath has a shower/tub combo. The ½ bath is 6’ X 7’ and has a new toilet. The laundry room (6’9” X 5’5”) comes with Maytag (2014) washer and dryer, has a large laundry sink and storage cabinets. The garage (19’10” X 21’2”) has attic space above. The water heater and the whole house water purifier are in the garage, ground level not in the attic! The garage door was replaced in 2017 and is hurricane rated. The garage door motor was replaced in 2014. This house is ready and fully equipped with hurricane shutters. HVAC systems (2) have been maintained and serviced 2X yearly. Septic tank serviced every 3 years. Water heater replaced in 2015. Outside flood lights and a security system. Terminix contract renewed April 2021. Handicap accessible with oversized doorways. Great potential! Walking distance or golf cart ride to the beach. Convenient to the beautiful Atlantic beach, shopping, golf courses and entertainment. Make it your own with paint and flooring. What are you waiting for?! Start enjoying the beach in your own home!!! Sorry, the Lamborghini does NOT convey!
Last Agent to Sell the Property
Beach & Forest Realty License #88596 Listed on: 06/28/2021
Last Buyer's Agent
Catherine 'Cath' Lee
Carolina One Real Estate License #69839

Home Details
Home Type
- Single Family
Est. Annual Taxes
- $9,134
Year Built
- Built in 1997
Lot Details
- 0.64 Acre Lot
- Cul-De-Sac
- Fenced
- Irregular Lot
HOA Fees
- $5 Monthly HOA Fees
Parking
- 2 Car Attached Garage
- Side Facing Garage
Home Design
- Ranch Style House
- Slab Foundation
- Four Sided Brick Exterior Elevation
Interior Spaces
- 2,332 Sq Ft Home
- Tray Ceiling
- Vaulted Ceiling
- Ceiling Fan
- Skylights
- Window Treatments
- Entrance Foyer
- Formal Dining Room
Kitchen
- Breakfast Bar
- Range with Range Hood
- Microwave
- Dishwasher
- Trash Compactor
Flooring
- Carpet
- Vinyl
Bedrooms and Bathrooms
- 4 Bedrooms
- Split Bedroom Floorplan
- Walk-In Closet
- Bathroom on Main Level
- Single Vanity
- Dual Vanity Sinks in Primary Bathroom
- Whirlpool Bathtub
- Shower Only
Laundry
- Laundry Room
- Washer and Dryer
Home Security
- Home Security System
- Storm Doors
Utilities
- Central Heating and Cooling System
- Water Heater
- Water Purifier
- Septic System
- Phone Available
- Cable TV Available
Additional Features
- Handicap Accessible
- Front Porch
- East of US 17
Community Details
- Voluntary home owners association
- The community has rules related to fencing, allowable golf cart usage in the community
Ownership History
Purchase Details
Home Financials for this Owner
Home Financials are based on the most recent Mortgage that was taken out on this home.Purchase Details
Purchase Details
Similar Homes in Myrtle Beach, SC
Home Values in the Area
Average Home Value in this Area
Purchase History
| Date | Buyer | Sale Price | Title Company |
|---|---|---|---|
| Pardo Patricia | $600,000 | -- | |
| Ghisalberti Giacomo G | -- | -- | |
| Byrd R F | -- | -- |
Mortgage History
| Date | Status | Borrower | Loan Amount |
|---|---|---|---|
| Open | Pardo Patricia | $400,000 | |
| Previous Owner | Venable Brandy L | $77,500 |
Property History
| Date | Event | Price | Change | Sq Ft Price |
|---|---|---|---|---|
| 08/17/2021 08/17/21 | Sold | $600,000 | -11.1% | $257 / Sq Ft |
| 06/28/2021 06/28/21 | For Sale | $675,000 | -- | $289 / Sq Ft |
Tax History Compared to Growth
Tax History
| Year | Tax Paid | Tax Assessment Tax Assessment Total Assessment is a certain percentage of the fair market value that is determined by local assessors to be the total taxable value of land and additions on the property. | Land | Improvement |
|---|---|---|---|---|
| 2024 | $9,134 | $21,243 | $8,526 | $12,717 |
| 2023 | $9,134 | $21,243 | $8,526 | $12,717 |
| 2021 | $8,844 | $28,236 | $11,844 | $16,392 |
| 2020 | $1,596 | $28,236 | $11,844 | $16,392 |
| 2019 | $1,596 | $28,236 | $11,844 | $16,392 |
| 2018 | $0 | $12,314 | $4,942 | $7,372 |
| 2017 | $0 | $12,314 | $4,942 | $7,372 |
| 2016 | $0 | $12,314 | $4,942 | $7,372 |
| 2015 | -- | $12,315 | $4,943 | $7,372 |
| 2014 | $1,358 | $12,315 | $4,943 | $7,372 |
Agents Affiliated with this Home
-
Elizabeth Fresh

Seller's Agent in 2021
Elizabeth Fresh
Beach & Forest Realty
(843) 213-7122
2 in this area
11 Total Sales
-

Buyer's Agent in 2021
Catherine 'Cath' Lee
Carolina One Real Estate
(843) 200-9500
5 in this area
117 Total Sales
Map
Source: Coastal Carolinas Association of REALTORS®
MLS Number: 2114040
APN: 39301030021
- 400 Melrose Place Unit 14E
- 400 Melrose Place Unit 14-A
- 118 Hartland Dr Unit 12C
- 110 Hartland Dr Unit 15-E
- 122 Hartland Dr Unit 11-D
- 301 Myrtlewood Ct Unit 17-E
- 141 Hartland Dr Unit 5-C
- 410 Melrose Place Unit 110
- 410 Melrose Place Unit 308
- 410 Melrose Place Unit 304
- 410 Melrose Place Unit 219
- 410 Melrose Place Unit 305
- 410 Melrose Place Unit 203
- 410 Melrose Place Unit 309
- 211 Baslow Ct Unit 2-D
- 211 Baslow Ct Unit 2-C
- 204 Baslow Ct Unit 20-F
- 204 Baslow Ct Unit 20H
- 9994 Beach Club Dr Unit 2402 Royale Palms
- 9994 Beach Club Dr Unit 2403 Royale Palms
- 302 Caroline Cir Unit 302
- 302 Caroline Cir Unit Arcadian Shores
- 1-B Gloucester Point Unit 1-B
- 1-B Gloucester Point Unit 501 Gloucester on th
- 3-A Gloucester Point Unit 500 Gloucester on th
- 307 Kingston Rd
- 300 Caroline Cir
- 309 Kingston Rd
- 309 Kingston Rd
- 304 Caroline Cir
- 301 Caroline Cir Unit Arcadian Shores
- 301 Caroline Cir
- 303 Caroline Cir
- 2408 Kingston Rd Unit 2408
- 311 Kingston Rd
- 311 Kingston Rd
- 400 Melrose Place Unit 14-C Richmond Park
- 400 Melrose Place Unit Hampton Park
- 400 Melrose Place Unit 14-E Richmond Park
- 400 Melrose Place Unit 14-B Richmond Park
