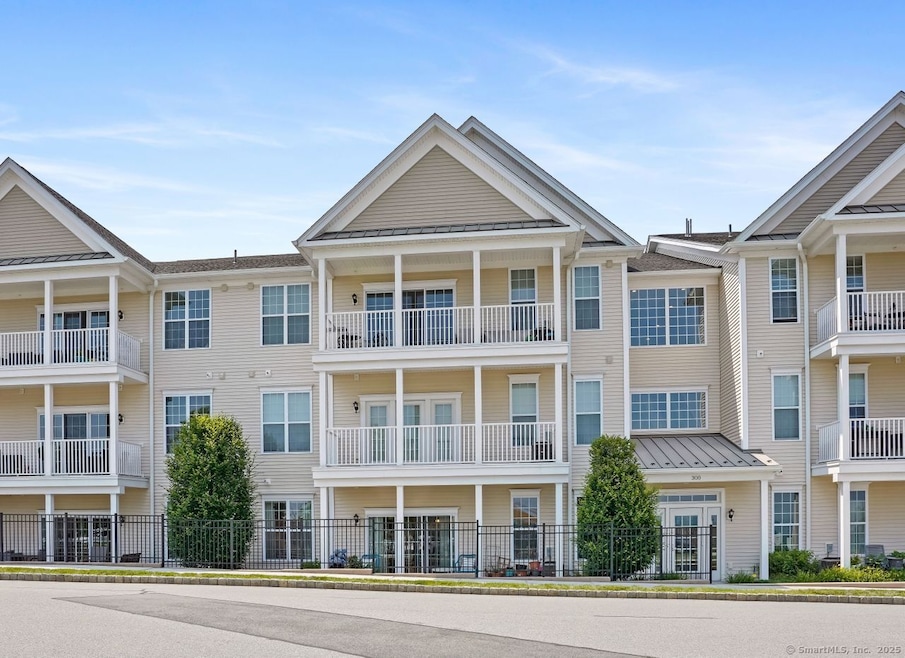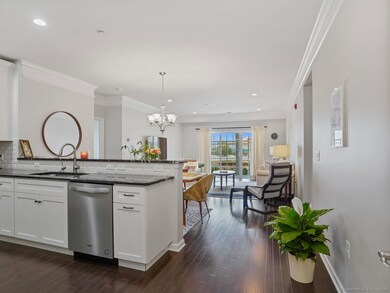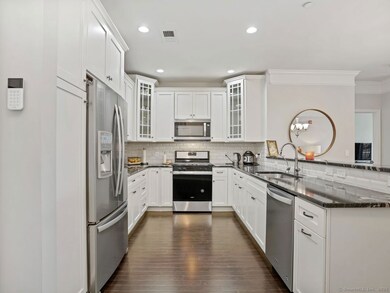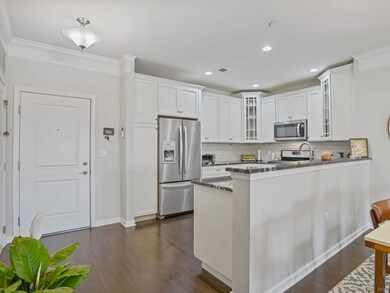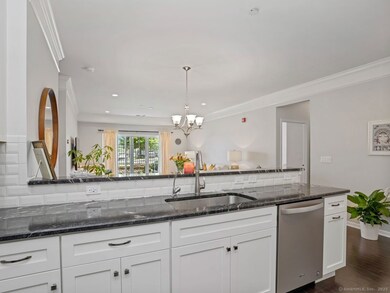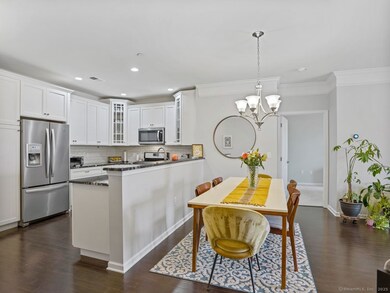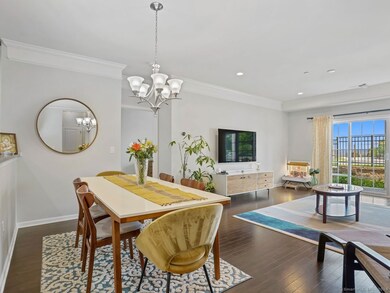
302 Center Meadow Ln Unit 302 Danbury, CT 06810
Estimated payment $3,855/month
Highlights
- Pool House
- Property is near public transit
- Tennis Courts
- Clubhouse
- Ranch Style House
- Exercise Course
About This Home
Welcome to The Rivington, where resort style amenities meet modern luxury. This bright and spacious condo is located on the first level with no stairs. The kitchen is a chef's dream featuring gas stove, stainless steel appliances, and granite countertops. Living room with slider door leads to outdoor private patio offering picturesque sunrise views. The primary bedroom includes a full bathroom with double sink vanity and walk-in-closet. Additional highlights include an oversized storage unit conveniently located on the first level and a dedicated parking space. Rivington amenities include pickleball and tennis courts, two outdoor swimming pools, indoor lap pool, state of the art gym, aerobics room, sauna, locker rooms, movie theater, billiards, walking trails, basketball, bocce, firepits with outdoor TVs, and playground. Candlewood Lake, Danbury Mall, outstanding restaurants and shops nearby. Minutes to I84 for easy commute to NY and Fairfield County.
Property Details
Home Type
- Condominium
Est. Annual Taxes
- $6,860
Year Built
- Built in 2019
HOA Fees
- $495 Monthly HOA Fees
Home Design
- 1,312 Sq Ft Home
- Ranch Style House
- Frame Construction
- Vinyl Siding
Kitchen
- Gas Cooktop
- Microwave
- Dishwasher
Bedrooms and Bathrooms
- 2 Bedrooms
- 2 Full Bathrooms
Laundry
- Laundry on main level
- Dryer
- Washer
Pool
Outdoor Features
- Patio
- Outdoor Grill
Location
- Property is near public transit
- Property is near shops
- Property is near a golf course
Schools
- Danbury High School
Utilities
- Central Air
- Heating System Uses Natural Gas
Listing and Financial Details
- Assessor Parcel Number 2638058
Community Details
Overview
- Association fees include security service, grounds maintenance, trash pickup, snow removal, property management, insurance
- 362 Units
- Property managed by Felner Corp
Amenities
- Clubhouse
Recreation
- Tennis Courts
- Community Basketball Court
- Pickleball Courts
- Community Playground
- Exercise Course
- Community Pool
Pet Policy
- Pets Allowed
Map
Home Values in the Area
Average Home Value in this Area
Property History
| Date | Event | Price | Change | Sq Ft Price |
|---|---|---|---|---|
| 06/12/2025 06/12/25 | For Sale | $499,000 | -- | $380 / Sq Ft |
Similar Homes in Danbury, CT
Source: SmartMLS
MLS Number: 24101712
- 823 Center Meadow Ln Unit 823
- 1026 Country View Rd Unit 1026
- 10 Old Pasture Dr Unit 10
- 135 Winding Ridge Way Unit 135
- 38 Winding Ridge Way
- 7 E Cross Trail
- 1 E Cross Trail
- 5 E Cross Trail
- 19 Putnam Ln Unit 19
- 6 Moorland Dr Unit 6
- 19 Mill Rd
- 1 Foxwood Dr Unit Lot 60
- 3 Foxwood Dr Unit Lot 59
- 21 Lookout Ridge Unit Lot 29
- 15 Lookout Ridge Unit Lot 32
- 1022 Country View Rd Unit 1022
- 13 Lookout Ridge Unit Lot 33
- 0 Lookout Ridge Unit Lot 17
- 20 Lookout Ridge Unit Lot 49
- 33 Lookout Ridge Unit Lot 23
