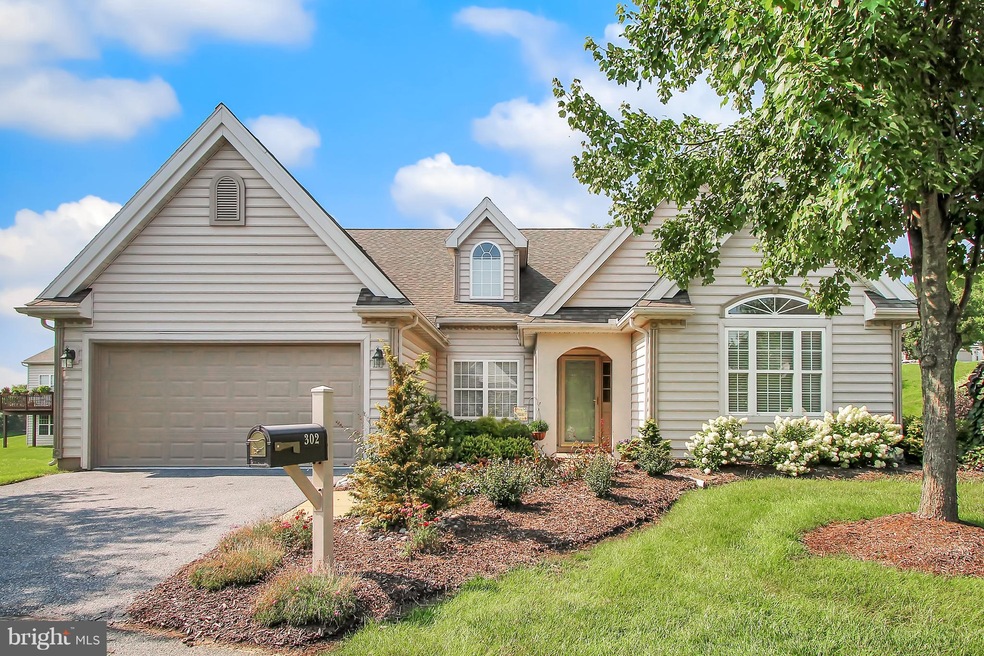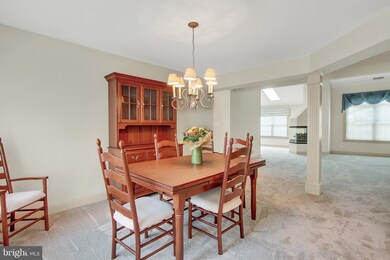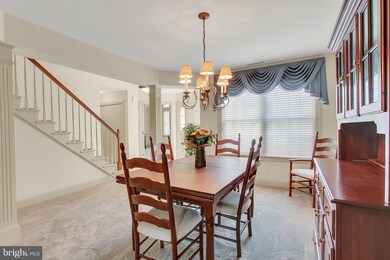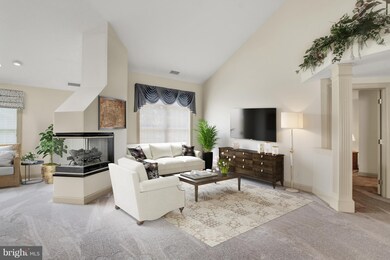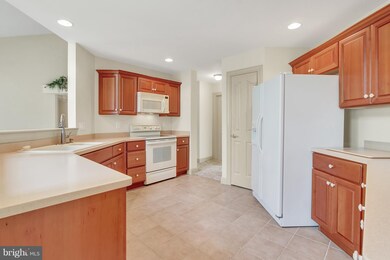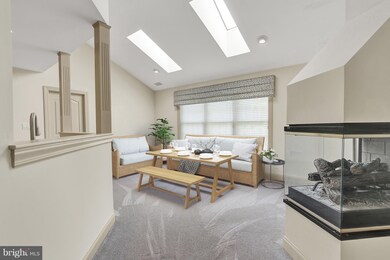
302 Charleston Ln Wyomissing, PA 19610
Spring Ridge NeighborhoodHighlights
- Tennis Courts
- Clubhouse
- Cathedral Ceiling
- Wilson High School Rated A-
- Contemporary Architecture
- Attic
About This Home
As of December 2019Fabulous Sycamore Hill patio home in Spring Ridge! Enjoy single family living with all the community's amenities and without the hassle of yard work and shoveling! This four-bedroom home with 3.1 baths offers the convenience of one floor living with a first floor master! A spacious formal dining area opens to the living room/family room enhanced by soaring ceilings and a triple sided fireplace adding a warm ambiance. The kitchen has plenty of work space with cherry cabinets, Corian counter tops, and a great large walk in pantry. The master bedroom suite is complete with two large closets (one a walk in) and an oversized master bath with a stand alone shower, jetted tub and double sink vanity. Also, on the first floor, is a bright guest room with its own private bath and a first floor office space that can easily be used for a 5th bedroom. You have the added bonus of a large loft, two additional bedrooms, and another full bath on the second floor. There is an immense walk-in closet off the loft and an outdoor shed for storage. Ideally located near schools, shopping, and major highways this home has it all! Make an appointment for your private tour today! Photos 4,5, 7, and 10 have been virtually staged.
Last Agent to Sell the Property
Century 21 Gold License #RS-214701-L Listed on: 08/15/2018

Home Details
Home Type
- Single Family
Year Built
- Built in 2002
Lot Details
- Cul-De-Sac
- Property is in good condition
- Property is zoned PRD
HOA Fees
- $273 Monthly HOA Fees
Parking
- 2 Car Attached Garage
- 2 Open Parking Spaces
Home Design
- Contemporary Architecture
- Slab Foundation
- Pitched Roof
- Vinyl Siding
- Stucco
Interior Spaces
- 2,463 Sq Ft Home
- Property has 2 Levels
- Cathedral Ceiling
- Ceiling Fan
- Skylights
- 1 Fireplace
- Family Room
- Living Room
- Dining Room
- Home Security System
- Butlers Pantry
- Laundry on main level
- Attic
Flooring
- Wall to Wall Carpet
- Tile or Brick
- Vinyl
Bedrooms and Bathrooms
- En-Suite Primary Bedroom
- En-Suite Bathroom
Outdoor Features
- Tennis Courts
- Patio
Schools
- Wilson High School
Utilities
- Forced Air Heating and Cooling System
- 200+ Amp Service
- Water Treatment System
- Natural Gas Water Heater
- Cable TV Available
Listing and Financial Details
- Tax Lot 0467-C36
- Assessor Parcel Number 80-4387-02-95-0467-C36
Community Details
Overview
- $819 Capital Contribution Fee
- Association fees include pool(s), common area maintenance, lawn maintenance, snow removal, trash
- $819 Other One-Time Fees
- Spring Ridge Subdivision
Amenities
- Clubhouse
Recreation
- Tennis Courts
- Community Pool
Ownership History
Purchase Details
Home Financials for this Owner
Home Financials are based on the most recent Mortgage that was taken out on this home.Purchase Details
Home Financials for this Owner
Home Financials are based on the most recent Mortgage that was taken out on this home.Purchase Details
Similar Homes in the area
Home Values in the Area
Average Home Value in this Area
Purchase History
| Date | Type | Sale Price | Title Company |
|---|---|---|---|
| Deed | $340,000 | Wyomissing Abstract Llc | |
| Deed | $307,500 | Wyomissing Abstract Llc | |
| Deed | $275,000 | -- |
Mortgage History
| Date | Status | Loan Amount | Loan Type |
|---|---|---|---|
| Open | $240,000 | New Conventional | |
| Previous Owner | $100,000 | Credit Line Revolving |
Property History
| Date | Event | Price | Change | Sq Ft Price |
|---|---|---|---|---|
| 12/31/2019 12/31/19 | Sold | $340,000 | 0.0% | $138 / Sq Ft |
| 12/06/2019 12/06/19 | Pending | -- | -- | -- |
| 12/05/2019 12/05/19 | Off Market | $340,000 | -- | -- |
| 12/01/2019 12/01/19 | For Sale | $339,000 | -0.3% | $138 / Sq Ft |
| 12/01/2019 12/01/19 | Off Market | $340,000 | -- | -- |
| 11/30/2019 11/30/19 | For Sale | $339,000 | +10.2% | $138 / Sq Ft |
| 04/26/2019 04/26/19 | Sold | $307,500 | 0.0% | $125 / Sq Ft |
| 03/09/2019 03/09/19 | Pending | -- | -- | -- |
| 03/09/2019 03/09/19 | Off Market | $307,500 | -- | -- |
| 02/27/2019 02/27/19 | Price Changed | $345,000 | -1.4% | $140 / Sq Ft |
| 10/29/2018 10/29/18 | Price Changed | $350,000 | -6.7% | $142 / Sq Ft |
| 09/14/2018 09/14/18 | Price Changed | $375,000 | -2.6% | $152 / Sq Ft |
| 08/15/2018 08/15/18 | For Sale | $385,000 | -- | $156 / Sq Ft |
Tax History Compared to Growth
Tax History
| Year | Tax Paid | Tax Assessment Tax Assessment Total Assessment is a certain percentage of the fair market value that is determined by local assessors to be the total taxable value of land and additions on the property. | Land | Improvement |
|---|---|---|---|---|
| 2025 | $3,893 | $263,700 | $75,000 | $188,700 |
| 2024 | $11,282 | $263,700 | $75,000 | $188,700 |
| 2023 | $10,750 | $263,700 | $75,000 | $188,700 |
| 2022 | $10,487 | $263,700 | $75,000 | $188,700 |
| 2021 | $10,117 | $263,700 | $75,000 | $188,700 |
| 2020 | $10,117 | $263,700 | $75,000 | $188,700 |
| 2019 | $9,830 | $263,700 | $75,000 | $188,700 |
| 2018 | $9,746 | $263,700 | $75,000 | $188,700 |
| 2017 | $9,581 | $263,700 | $75,000 | $188,700 |
| 2016 | $2,745 | $263,700 | $75,000 | $188,700 |
| 2015 | $2,745 | $263,700 | $75,000 | $188,700 |
| 2014 | $2,745 | $263,700 | $75,000 | $188,700 |
Agents Affiliated with this Home
-
Lisa Tiger

Seller's Agent in 2019
Lisa Tiger
Century 21 Gold
(610) 207-6186
8 in this area
296 Total Sales
-
Deborah Wurtz

Seller's Agent in 2019
Deborah Wurtz
Century 21 Gold
(610) 779-2500
1 in this area
32 Total Sales
Map
Source: Bright MLS
MLS Number: 1002256744
APN: 80-4387-02-95-0467-C36
- 202 Sanibel Ln
- 228 Hawthorne Ct N
- 154 Laurel Ct Unit D3528
- 113 Laurel Ct
- 2914 State Hill Rd Unit D16
- 316 Emerald Ln
- 1631 W Thistle Dr
- 2900 State Hill Rd Unit I6
- 1614 W Thistle Dr
- 2105 Bressler Dr
- 9 Kevin Ct
- 3226 State Hill Rd
- 1680 E Thistle Dr
- 2202 Burkey Dr
- 824 Redwood Ave
- 315 Chatsworth Ct
- 32 Devonshire Dr
- 808 Redwood Ave
- 135 Heather Ln
- 1077 Ryebrook Rd
