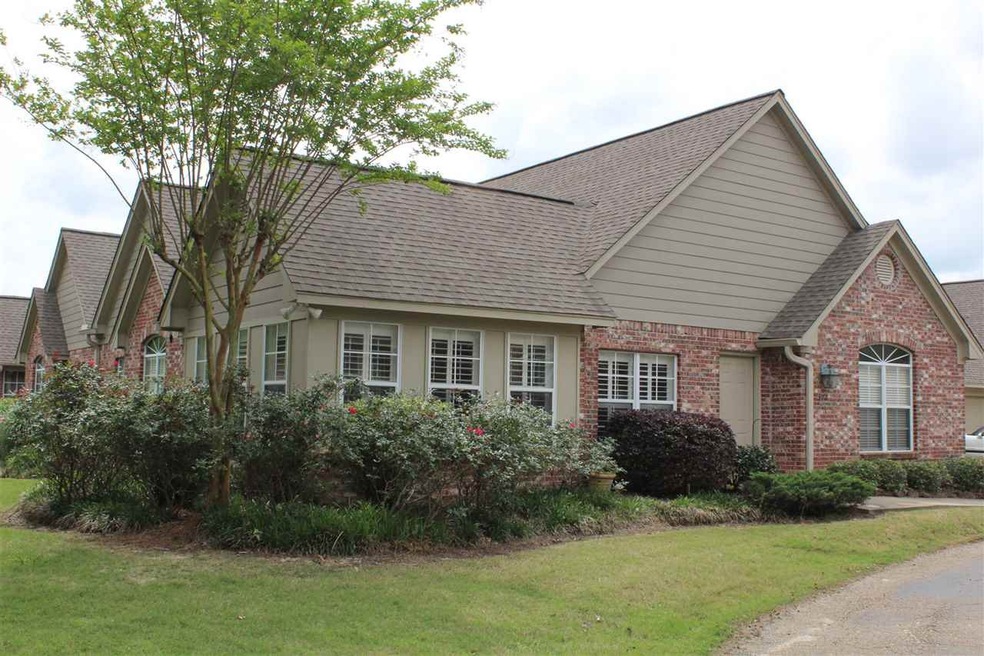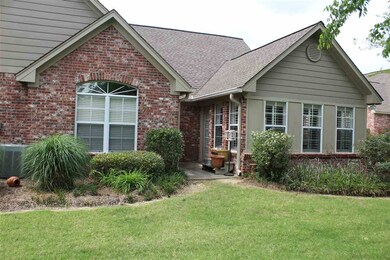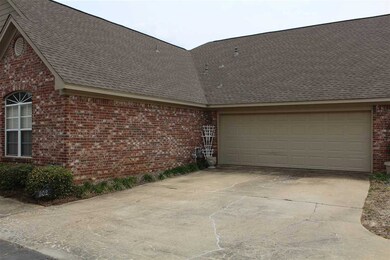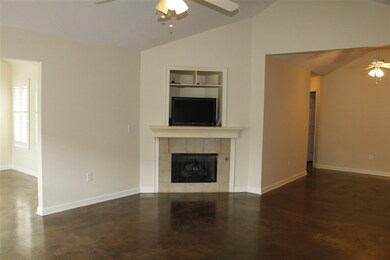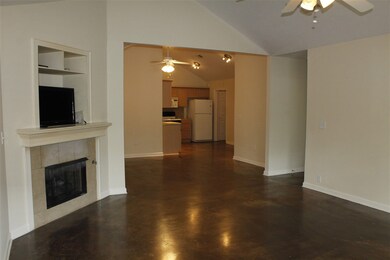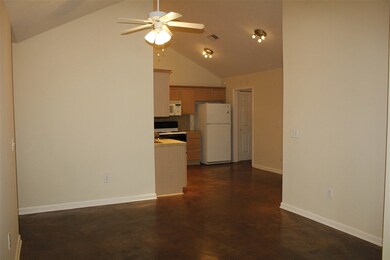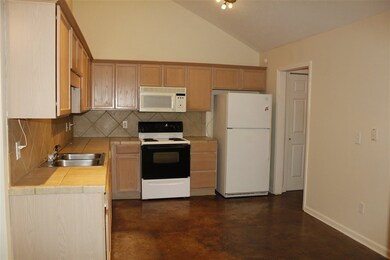
302 Charmant Place Unit 302 Ridgeland, MS 39157
Estimated Value: $240,000 - $252,649
Highlights
- Traditional Architecture
- High Ceiling
- Fireplace
- Ann Smith Elementary School Rated A-
- Cul-De-Sac
- 2 Car Attached Garage
About This Home
As of June 2017Not many 3 bedrooms in this much sought after gated community in Ridgeland!! Enjoy low maintenance living and sense of "community" with neighborhood clubhouse, pool, friendly active association, and walking distance to shopping and restaurants. This 3 bedroom 2 bath has room galore with open living room and dining room, kitchen with dining area, large sunroom with plantation shutters. The 3 bedrooms are very spacious with great closet storage. Stained concrete flooring in living areas and carpet in bedrooms. Interior has been freshly painted!!
Last Agent to Sell the Property
Melissa Breedlove
Real Estate Professionals License #S24957 Listed on: 04/03/2017
Property Details
Home Type
- Condominium
Est. Annual Taxes
- $2,652
Year Built
- Built in 2003
Lot Details
- 3,049
HOA Fees
- $250 Monthly HOA Fees
Parking
- 2 Car Attached Garage
Home Design
- Traditional Architecture
- Brick Exterior Construction
- Slab Foundation
- Architectural Shingle Roof
Interior Spaces
- 1,765 Sq Ft Home
- 1-Story Property
- High Ceiling
- Fireplace
- Insulated Windows
- Window Treatments
- Attic Vents
Kitchen
- Electric Oven
- Electric Cooktop
- Microwave
Flooring
- Carpet
- Concrete
Bedrooms and Bathrooms
- 3 Bedrooms
- 2 Full Bathrooms
- Double Vanity
Schools
- Ann Smith Elementary School
- Olde Towne Middle School
- Ridgeland High School
Utilities
- Central Heating and Cooling System
- Heating System Uses Natural Gas
- Gas Water Heater
Additional Features
- Patio
- Cul-De-Sac
Community Details
- Village Charmant Subdivision
Listing and Financial Details
- Assessor Parcel Number Parcel # 0721-32B-032/00.00
Ownership History
Purchase Details
Home Financials for this Owner
Home Financials are based on the most recent Mortgage that was taken out on this home.Purchase Details
Similar Homes in Ridgeland, MS
Home Values in the Area
Average Home Value in this Area
Purchase History
| Date | Buyer | Sale Price | Title Company |
|---|---|---|---|
| Kennedy Katherine M | -- | None Available | |
| Franklin Scott C | -- | None Available |
Mortgage History
| Date | Status | Borrower | Loan Amount |
|---|---|---|---|
| Open | Kennedy Katherine M | $25,000 | |
| Open | Kennedy Katherine M | $144,000 |
Property History
| Date | Event | Price | Change | Sq Ft Price |
|---|---|---|---|---|
| 06/19/2017 06/19/17 | Sold | -- | -- | -- |
| 05/25/2017 05/25/17 | Pending | -- | -- | -- |
| 04/03/2017 04/03/17 | For Sale | $187,000 | -- | $106 / Sq Ft |
Tax History Compared to Growth
Tax History
| Year | Tax Paid | Tax Assessment Tax Assessment Total Assessment is a certain percentage of the fair market value that is determined by local assessors to be the total taxable value of land and additions on the property. | Land | Improvement |
|---|---|---|---|---|
| 2024 | $986 | $17,248 | $0 | $0 |
| 2023 | $986 | $17,248 | $0 | $0 |
| 2022 | $986 | $17,248 | $0 | $0 |
| 2021 | $986 | $16,646 | $0 | $0 |
| 2020 | $986 | $16,646 | $0 | $0 |
| 2019 | $986 | $16,646 | $0 | $0 |
| 2018 | $986 | $16,646 | $0 | $0 |
| 2017 | $2,652 | $24,609 | $0 | $0 |
| 2016 | $2,652 | $24,609 | $0 | $0 |
| 2015 | $2,652 | $24,609 | $0 | $0 |
| 2014 | $2,652 | $24,609 | $0 | $0 |
Agents Affiliated with this Home
-
M
Seller's Agent in 2017
Melissa Breedlove
Real Estate Professionals
-
Donna Spooner

Buyer's Agent in 2017
Donna Spooner
Dream Home Properties
(601) 750-8258
16 Total Sales
Map
Source: MLS United
MLS Number: 1295690
APN: 072I-32B-032-00-00
- 603 Charmant Place
- 804 Charmant Place
- 611 Berridge Dr
- 35 Enclave Cir
- 771 Versailles Dr
- 626 Wendover Dr
- 0 Pear Orchard Rd Unit 4084893
- 720 Esplanade Dr
- 420 Berkshire Dr
- 735 Wicklow Place Unit A
- 628 Kinsington Ct
- 630 Camdenpark Dr
- 550 Heatherstone Ct
- 1869 Lincolnshire Blvd
- 402 Forest Ln
- 524 Heatherstone Ct
- 751 Oakmont Pkwy
- 518 Heatherstone Ct
- 40 Avery Cir
- 44 Avery Cir
- 302 Charmant Place
- 302 Charmant Place Unit 302
- 303 Charmant Place
- 301 Charmant Place
- 304 Charmant Place
- 203 Charmant Place
- 204 Charmant Place
- 402 Charmant Place
- 401 Charmant Place
- 202 Charmant Place
- 103 Charmant Place
- 201 Charmant Place
- 403 Charmant Place
- 404 Charmant Place
- 104 Charmant Place
- 102 Charmant Place
- 101 Charmant Place
- 101 Charmant Place Unit 101
- 902 Charmant Place
- 901 Charmant Place
