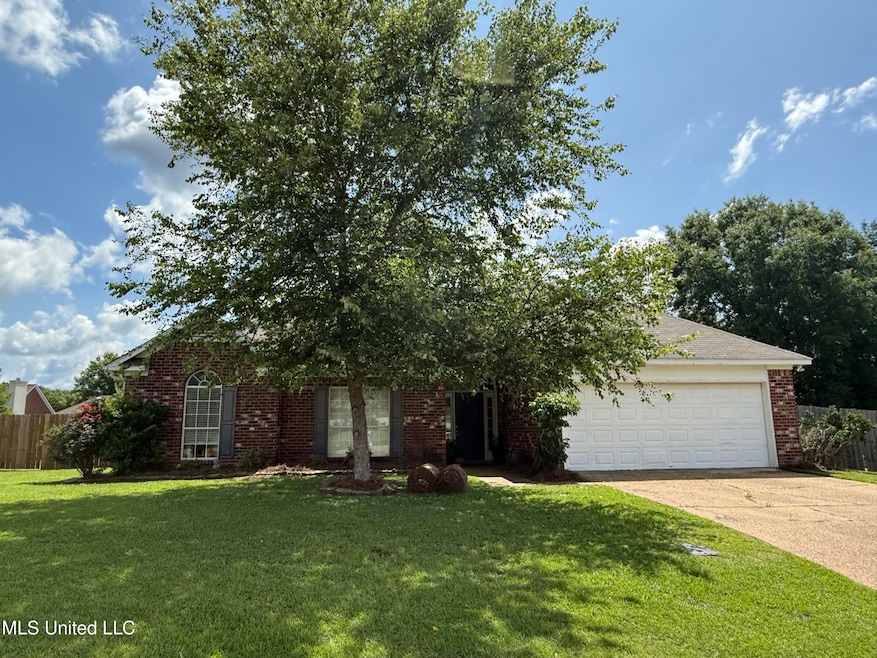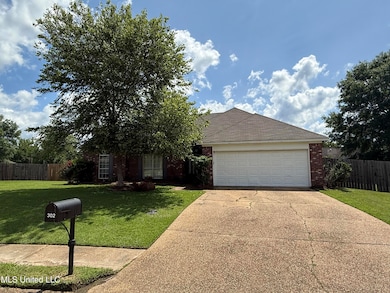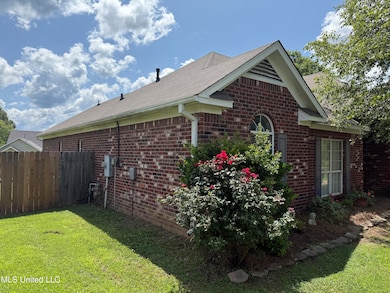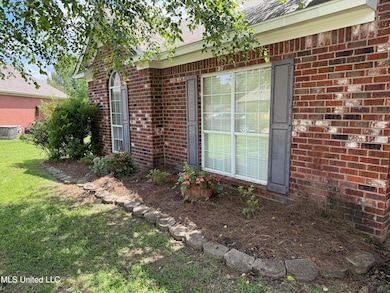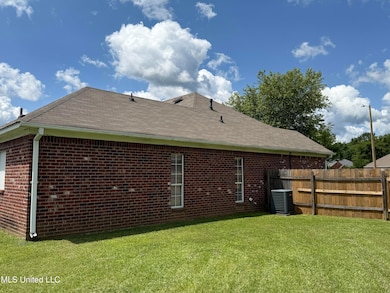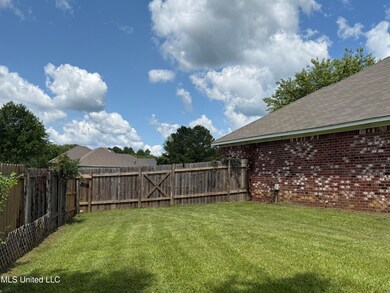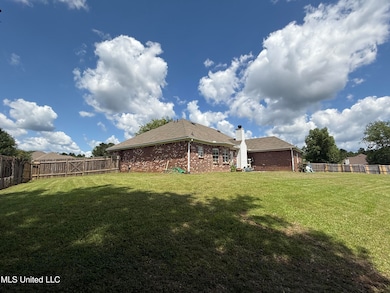
302 Chatfield Cove Madison, MS 39110
Estimated payment $1,903/month
Highlights
- Clubhouse
- Traditional Architecture
- Community Pool
- Madison Station Elementary School Rated A
- Wood Flooring
- Breakfast Room
About This Home
Nestled on a quiet cul-de-sac, this well-crafted brick home offers a blend of timeless quality and modern comfort. Beautiful dark hardwood floors flow throughout the spacious living areas, while the open-concept layout provides generous space for both everyday living and entertaining.
The home features comfortably sized bedrooms, a large living area, and an expansive backyard—perfect for outdoor enjoyment and future possibilities.
Ideally located just minutes from the interstate, shopping centers, churches, and top medical facilities, this property also lies within the boundaries of the highly acclaimed Madison school district, known for its academic excellence and strong community support.
As a resident, you'll also enjoy access to neighborhood amenities including a pool and clubhouse—perfect for relaxation and gathering with neighbors.
Don't miss your chance to own this exceptional home. Schedule your private showing today!
Home Details
Home Type
- Single Family
Est. Annual Taxes
- $1,865
Year Built
- Built in 1998
Lot Details
- 0.31 Acre Lot
- Cul-De-Sac
- Back Yard Fenced
HOA Fees
- $58 Monthly HOA Fees
Parking
- 2 Car Garage
- Driveway
Home Design
- Traditional Architecture
- Brick Exterior Construction
- Slab Foundation
- Shingle Roof
Interior Spaces
- 1,729 Sq Ft Home
- 1-Story Property
- Ceiling Fan
- Gas Log Fireplace
- Insulated Windows
- Aluminum Window Frames
- Living Room with Fireplace
- Breakfast Room
- Fire and Smoke Detector
- Washer and Electric Dryer Hookup
Kitchen
- Electric Oven
- Electric Cooktop
- Dishwasher
- Disposal
Flooring
- Wood
- Carpet
- Ceramic Tile
Bedrooms and Bathrooms
- 3 Bedrooms
- Walk-In Closet
- 2 Full Bathrooms
- Double Vanity
- Separate Shower
Schools
- Madison Station Elementary School
- Madison Middle School
- Madison Central High School
Utilities
- Central Heating and Cooling System
- Natural Gas Connected
- Water Heater
Listing and Financial Details
- Assessor Parcel Number 071a-02-257/00.00
Community Details
Overview
- Association fees include ground maintenance, pool service
- Fairfield Subdivision
- The community has rules related to covenants, conditions, and restrictions
Amenities
- Clubhouse
Recreation
- Community Pool
Map
Home Values in the Area
Average Home Value in this Area
Tax History
| Year | Tax Paid | Tax Assessment Tax Assessment Total Assessment is a certain percentage of the fair market value that is determined by local assessors to be the total taxable value of land and additions on the property. | Land | Improvement |
|---|---|---|---|---|
| 2024 | $1,865 | $16,003 | $0 | $0 |
| 2023 | $2,797 | $24,005 | $0 | $0 |
| 2022 | $2,797 | $24,005 | $0 | $0 |
| 2021 | $2,691 | $23,096 | $0 | $0 |
| 2020 | $1,494 | $15,397 | $0 | $0 |
| 2019 | $1,494 | $15,397 | $0 | $0 |
| 2018 | $1,494 | $15,397 | $0 | $0 |
| 2017 | $1,466 | $15,159 | $0 | $0 |
| 2016 | $1,466 | $15,159 | $0 | $0 |
| 2015 | $1,466 | $15,159 | $0 | $0 |
| 2014 | $1,466 | $15,159 | $0 | $0 |
Property History
| Date | Event | Price | Change | Sq Ft Price |
|---|---|---|---|---|
| 06/06/2025 06/06/25 | Price Changed | $305,000 | 0.0% | $176 / Sq Ft |
| 06/06/2025 06/06/25 | For Sale | $305,000 | +3.4% | $176 / Sq Ft |
| 05/31/2025 05/31/25 | Off Market | -- | -- | -- |
| 05/30/2025 05/30/25 | For Sale | $295,000 | +64.0% | $171 / Sq Ft |
| 06/26/2012 06/26/12 | Sold | -- | -- | -- |
| 06/17/2012 06/17/12 | Pending | -- | -- | -- |
| 02/17/2012 02/17/12 | For Sale | $179,900 | -- | $102 / Sq Ft |
Purchase History
| Date | Type | Sale Price | Title Company |
|---|---|---|---|
| Interfamily Deed Transfer | -- | None Available | |
| Warranty Deed | -- | None Available | |
| Warranty Deed | -- | None Available |
Mortgage History
| Date | Status | Loan Amount | Loan Type |
|---|---|---|---|
| Open | $30,000 | Stand Alone Refi Refinance Of Original Loan | |
| Open | $170,848 | FHA | |
| Previous Owner | $164,900 | Purchase Money Mortgage |
Similar Homes in Madison, MS
Source: MLS United
MLS Number: 4114795
APN: 071A-02-257-00-00
- 426 Fairfield Dr
- 104 Willington Way
- 1312 Mannsdale Rd
- 1312 Mannsdale Rd # C Rd
- 618 Gordon Place
- 328 Ingleside Dr
- 15 Twelve Oaks Place
- 109 Fairfax Ct
- 001 McDonald Ln
- 114 Fairfax Ct
- 8 Twelve Oaks Place
- 215 Carmichael Blvd
- 251 Lake Cir
- 000 Livingston Rd
- 001 N Livingston Rd
- 706 Danforth Dr
- 0 Wind Dance Dr Unit 1333746
- 504 Carlisle Cir
- 136 Cypress Lake Blvd S
- 535 Florence Dr
- 200 Woodgreen Dr Unit 2
- 541 Bedford Cir
- 102 Venice Way
- 1000-Highland Colony Pkwy
- 101 Penny Ln
- 116 Essen Ln
- 591 Brookstone Dr
- 101 Wellesley Dr
- 124 Federal Cove
- 506 Huntington Dr
- 499 S Pear Orchard Rd
- 218 Faith Hill St
- 715 Rice Rd
- 580 Pear Orchard Rd
- 106 Wells Ct
- 340 Arbor Dr
- 711 Lake Harbour Dr
- 791 W County Line Rd
- 761 Rice Rd
- 6811 Old Canton Rd
