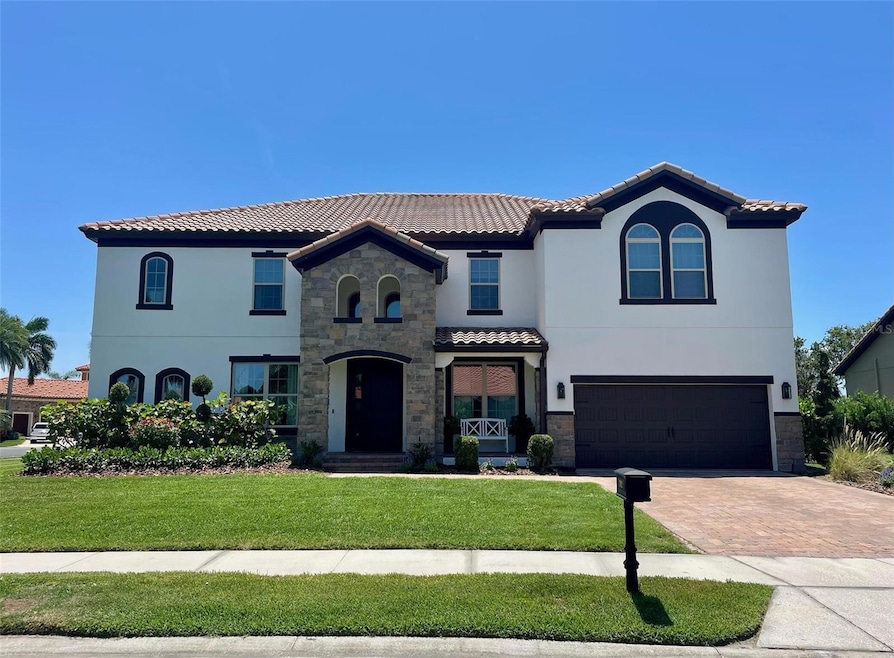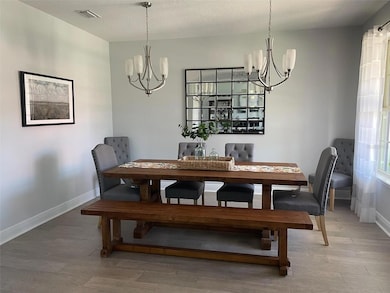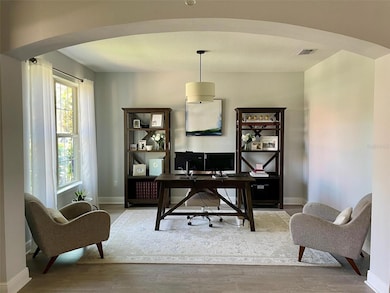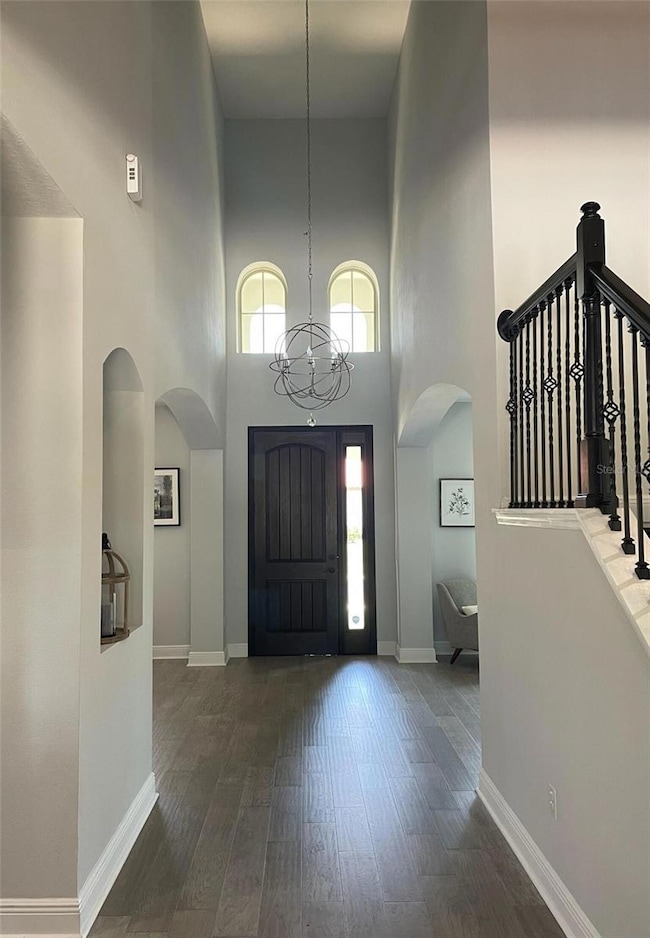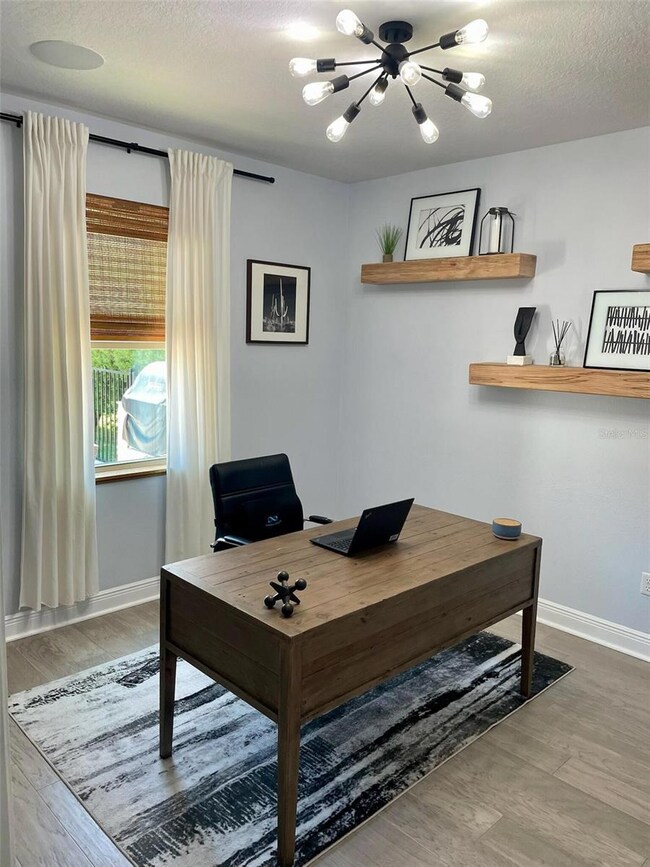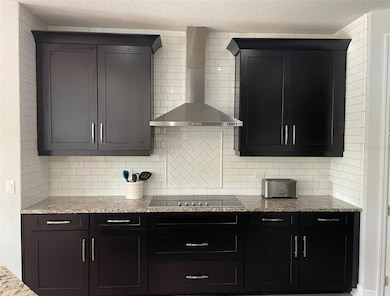302 Coco Plum Ct Oldsmar, FL 34677
Estimated payment $8,903/month
Highlights
- Media Room
- Heated In Ground Pool
- Open Floorplan
- East Lake High School Rated A
- 0.46 Acre Lot
- Wood Flooring
About This Home
Welcome to 302 Coco Plum Court, a beautifully designed home in the sought-after Estuary of Mobbly Bay gated community. Built in 2014 on a nearly half acre, cul-de-sac lot this property is landscaped for privacy has a thoughtfully designed combination of luxury and everyday comfort.
Featuring 5 bedrooms and 5 bathrooms, the layout includes two master suites — one on each level — providing flexibility for multigenerational living or hosting guests. All bedrooms feature walk-in closets has plenty of storage.
The main floor has a formal living room, dining room, family room, home office, and a large kitchen with granite countertops, high-end appliances, and a walk-in pantry — well suited for both everyday cooking and entertaining.
Upstairs, enjoy an oversized bonus room complete with a granite wet bar and wine refrigerator, as well as a home theater with tiered seating and built-in surround sound. A centralized A/V room controls whole-home audio and media systems, allowing for discreet and streamlined technology management.
Step outside to your private backyard retreat featuring a resort-style pool and spa, retractable patio screens, and a built-in grill with outdoor refrigerator — for outdoor gatherings. A dedicated pool bath has convenient access for guests.
Additional highlights include:
• 3-car garage
• Separate laundry room
• Surround sound throughout
• Smart home features include smart thermostats, doorbell and cameras.
• Located in a great school district
• Private community tennis court
• Close to parks, beaches, shopping, and Tampa International Airport
Listing Agent
BEYCOME OF FLORIDA LLC Brokerage Phone: 804-656-5007 License #3469487 Listed on: 05/29/2025
Home Details
Home Type
- Single Family
Est. Annual Taxes
- $13,025
Year Built
- Built in 2014
Lot Details
- 0.46 Acre Lot
- North Facing Home
- Irrigation Equipment
HOA Fees
- $183 Monthly HOA Fees
Parking
- 3 Car Attached Garage
Home Design
- Bi-Level Home
- Slab Foundation
- Tile Roof
- Block Exterior
- Stucco
Interior Spaces
- 4,664 Sq Ft Home
- Open Floorplan
- Wet Bar
- Built-In Features
- High Ceiling
- Ceiling Fan
- Great Room
- Family Room Off Kitchen
- Living Room
- Dining Room
- Media Room
- Home Office
Kitchen
- Eat-In Kitchen
- Walk-In Pantry
- Built-In Convection Oven
- Cooktop with Range Hood
- Recirculated Exhaust Fan
- Microwave
- Dishwasher
- Wine Refrigerator
- Stone Countertops
- Solid Wood Cabinet
- Disposal
Flooring
- Wood
- Carpet
- Ceramic Tile
Bedrooms and Bathrooms
- 5 Bedrooms
- Primary Bedroom on Main
- Primary Bedroom Upstairs
- Walk-In Closet
- 5 Full Bathrooms
Laundry
- Laundry Room
- Dryer
- Washer
Home Security
- Smart Home
- Hurricane or Storm Shutters
Pool
- Heated In Ground Pool
- Gunite Pool
- Saltwater Pool
- Pool Tile
- Pool Lighting
Outdoor Features
- Exterior Lighting
- Outdoor Grill
- Rain Gutters
Utilities
- Central Heating and Cooling System
- Thermostat
- Tankless Water Heater
- Gas Water Heater
- Cable TV Available
Community Details
- Association fees include ground maintenance, recreational facilities
- Estuary Of Mobbly Bay c/o Terra Management Servi Association, Phone Number (813) 374-2363
- Estuary Of Mobbly Bay Subdivision
Listing and Financial Details
- Visit Down Payment Resource Website
- Legal Lot and Block 21 / 1
- Assessor Parcel Number 25-28-16-26176-000-0210
Map
Home Values in the Area
Average Home Value in this Area
Tax History
| Year | Tax Paid | Tax Assessment Tax Assessment Total Assessment is a certain percentage of the fair market value that is determined by local assessors to be the total taxable value of land and additions on the property. | Land | Improvement |
|---|---|---|---|---|
| 2024 | $12,868 | $802,634 | -- | -- |
| 2023 | $12,868 | $779,256 | $0 | $0 |
| 2022 | $12,554 | $756,559 | $0 | $0 |
| 2021 | $12,765 | $734,523 | $0 | $0 |
| 2020 | $12,759 | $724,382 | $0 | $0 |
| 2019 | $12,646 | $712,066 | $114,205 | $597,861 |
| 2018 | $10,618 | $599,703 | $0 | $0 |
| 2017 | $10,552 | $587,368 | $0 | $0 |
| 2016 | $10,487 | $575,287 | $0 | $0 |
| 2015 | $9,709 | $524,162 | $0 | $0 |
| 2014 | $1,290 | $66,678 | $0 | $0 |
Property History
| Date | Event | Price | List to Sale | Price per Sq Ft | Prior Sale |
|---|---|---|---|---|---|
| 10/05/2025 10/05/25 | Price Changed | $1,450,000 | -5.5% | $311 / Sq Ft | |
| 06/23/2025 06/23/25 | Price Changed | $1,535,000 | -6.1% | $329 / Sq Ft | |
| 05/29/2025 05/29/25 | For Sale | $1,635,000 | +108.9% | $351 / Sq Ft | |
| 04/27/2018 04/27/18 | Sold | $782,500 | -2.2% | $168 / Sq Ft | View Prior Sale |
| 04/02/2018 04/02/18 | Pending | -- | -- | -- | |
| 11/27/2017 11/27/17 | For Sale | $799,900 | -- | $172 / Sq Ft |
Purchase History
| Date | Type | Sale Price | Title Company |
|---|---|---|---|
| Interfamily Deed Transfer | -- | Boston National Ttl Agcy Llc | |
| Warranty Deed | $782,500 | Star Title Partners Of Palm | |
| Special Warranty Deed | $622,300 | Carefree Title Agency Inc |
Mortgage History
| Date | Status | Loan Amount | Loan Type |
|---|---|---|---|
| Open | $614,000 | New Conventional | |
| Closed | $626,000 | Adjustable Rate Mortgage/ARM | |
| Previous Owner | $158,000 | New Conventional |
Source: Stellar MLS
MLS Number: O6313382
APN: 25-28-16-26176-000-0210
- 288 Mobbly Bay Dr
- 165 Mobbly Bay Dr
- 604 Timber Bay Cir E
- 102 Shoreview Ln
- 421 Shore Dr E
- 347 Country Club Dr
- 645 Timber Bay Cir E
- 603 Shore Dr E
- 646 Timber Bay Cir W
- 337 Shore Dr E
- 205 Bengal Cir
- 324 Country Club Dr
- 316 Country Club Dr
- 375 Wellington Ave
- 321 Shore Dr E
- 380 Wellington Ave
- 317 Shore Dr E
- 315 Shore Dr E
- 316 Shore Dr E
- 311 Shore Dr E
- 406 Country Club Dr
- 633 Timber Bay Cir W
- 7420 Bay Dr
- 117 Shore Drive Place
- 405 Arlington Ave E
- 300 State St E Unit 206
- 8210 Solano Bay Loop
- 12802 Saddle Club Cir
- 406 S Bayview Blvd
- 148 Douglas Rd W Unit C
- 210 Cutlass Way
- 106 Cutlass Way
- 3069 Huron Ave
- 2035 Phillippe Pkwy
- 300 Plymouth St
- 8526 Tidal Bay Ln
- 1205 N Bayshore Dr
- 3175 Phoenix Ave
- 204 Hemingway Dr
- 8634 Tidal Bay Ln
