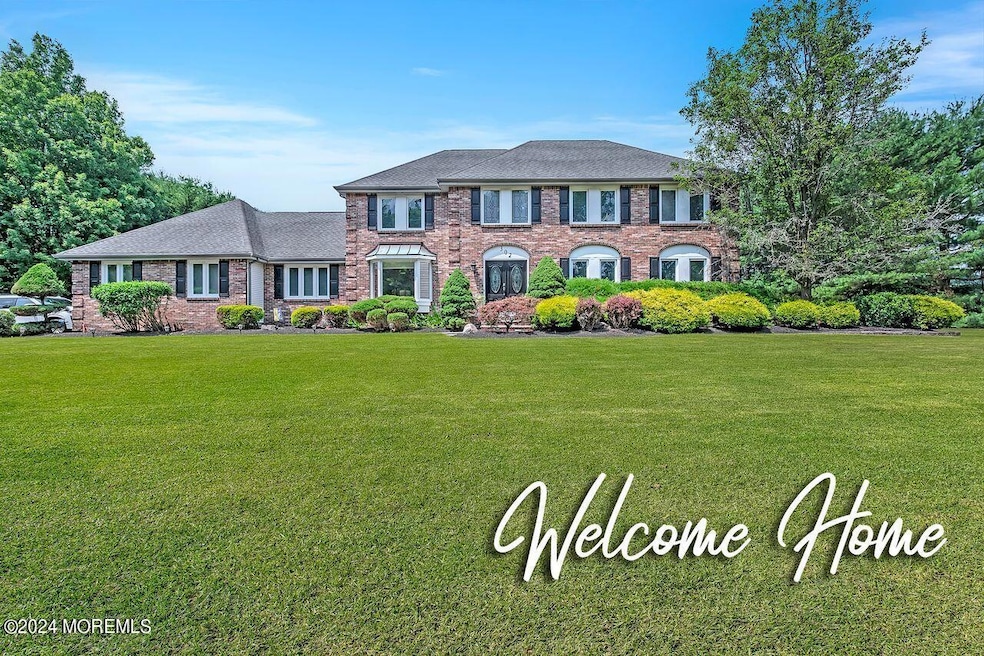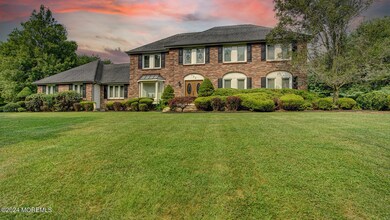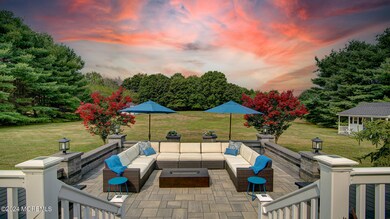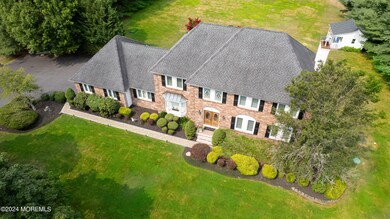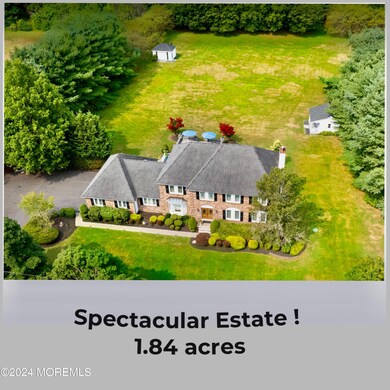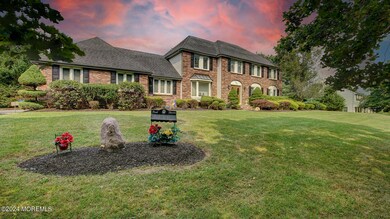
302 Disbrow Hill Rd Millstone Township, NJ 08535
Highlights
- Basketball Court
- Custom Home
- New Kitchen
- Bay View
- Curved or Spiral Staircase
- Atrium Room
About This Home
As of September 2024Magnificent Millstone Mansion! Nestled in this prestigious Community Is Pristine !!! The renovated home is located in a beautiful private oasis! This gorgeous modern colonial offers 1,84 tree-lined acres gorgeous lot. 3600 SQ ft with an additional 1500 sq ft partially finished basement =5100 Living Spaces! An open floor plan with soaring ceilings and an architecture dream. 3-car oversized garage.This spacious five-bedroom, Three-Bath property features Soaring Ceilings, wood floors, and a Stunning Chandelier in your spectacular double entranceway! A brand-new Chef's Kitchens Dream! It has gorgeous granite countertops, custom cabinets, a center Island, a coffee bar, and a desk with all-new appliances! This Open floor plan overlooks a spectacular large family room with a custom stone firepl Solarium with a gorgeous view & windows throughout and a custom atrium beamed ceiling! There is an Elegant living room and dining room for entertaining family and friends. This dream property overlooks the most spectacular custom stone patio and deck Combination that you could ever imagine! Perfect for family gatherings! Gorgeous large Master Bedroom Suite with walk-in closet, newly renovated Master bathroom spa with double quartz countertops, vanity, stunning marble and glass custom tiles, and stunning and an Incredible large glass Shower! All bathrooms have been newly renovated! There is also a Gym ! This is a builder's home, so everything is top-of-the-line! Amazing Location! And lifestyle! Live the life you have always dreamed of in this perfect family home!
Last Agent to Sell the Property
Coldwell Banker Realty License #1861314 Listed on: 07/11/2024

Home Details
Home Type
- Single Family
Est. Annual Taxes
- $14,097
Year Built
- Built in 1992
Lot Details
- 1.84 Acre Lot
- Oversized Lot
- Backs to Trees or Woods
Parking
- 3 Car Direct Access Garage
- Parking Storage or Cabinetry
- Workshop in Garage
- Garage Door Opener
- Double-Wide Driveway
Home Design
- Custom Home
- Colonial Architecture
- Brick Exterior Construction
- Mirrored Walls
- Shingle Roof
- Vinyl Siding
Interior Spaces
- 3,600 Sq Ft Home
- 2-Story Property
- Curved or Spiral Staircase
- Built-In Features
- Crown Molding
- Beamed Ceilings
- Tray Ceiling
- Ceiling height of 9 feet on the main level
- Ceiling Fan
- Recessed Lighting
- Light Fixtures
- Wood Burning Fireplace
- Insulated Windows
- Bay Window
- Window Screens
- Double Door Entry
- French Doors
- Sliding Doors
- Family Room
- Living Room
- Breakfast Room
- Dining Room
- Loft
- Atrium Room
- Conservatory Room
- Home Gym
- Center Hall
- Bay Views
- Home Security System
Kitchen
- New Kitchen
- Eat-In Kitchen
- Breakfast Bar
- Built-In Oven
- Stove
- Portable Range
- Microwave
- Dishwasher
- Kitchen Island
- Granite Countertops
Flooring
- Wood
- Wall to Wall Carpet
- Slate Flooring
- Ceramic Tile
Bedrooms and Bathrooms
- 5 Bedrooms
- Primary bedroom located on second floor
- Walk-In Closet
- 3 Full Bathrooms
- Dual Vanity Sinks in Primary Bathroom
- Whirlpool Bathtub
- Primary Bathroom includes a Walk-In Shower
Laundry
- Laundry Room
- Dryer
- Washer
- Laundry Tub
Attic
- Attic Fan
- Pull Down Stairs to Attic
Partially Finished Basement
- Heated Basement
- Partial Basement
Outdoor Features
- Basketball Court
- Balcony
- Deck
- Patio
- Exterior Lighting
- Shed
- Storage Shed
Schools
- Millstone Elementary And Middle School
- Allentown High School
Utilities
- Zoned Heating and Cooling
- Heating System Uses Natural Gas
- Well
- Natural Gas Water Heater
- Water Softener
- Septic System
Community Details
- No Home Owners Association
Listing and Financial Details
- Assessor Parcel Number 33-00012-03-00002
Ownership History
Purchase Details
Home Financials for this Owner
Home Financials are based on the most recent Mortgage that was taken out on this home.Purchase Details
Home Financials for this Owner
Home Financials are based on the most recent Mortgage that was taken out on this home.Purchase Details
Similar Homes in the area
Home Values in the Area
Average Home Value in this Area
Purchase History
| Date | Type | Sale Price | Title Company |
|---|---|---|---|
| Deed | $999,999 | Commonwealth Title | |
| Deed | $587,500 | First American Title | |
| Deed | $270,000 | -- |
Mortgage History
| Date | Status | Loan Amount | Loan Type |
|---|---|---|---|
| Open | $766,000 | New Conventional | |
| Previous Owner | $463,000 | Credit Line Revolving | |
| Previous Owner | $411,250 | New Conventional | |
| Previous Owner | $150,000 | Credit Line Revolving | |
| Previous Owner | $173,000 | Unknown | |
| Previous Owner | $150,000 | Unknown |
Property History
| Date | Event | Price | Change | Sq Ft Price |
|---|---|---|---|---|
| 09/27/2024 09/27/24 | Sold | $999,999 | -9.1% | $278 / Sq Ft |
| 07/23/2024 07/23/24 | Pending | -- | -- | -- |
| 07/11/2024 07/11/24 | For Sale | $1,100,000 | +87.2% | $306 / Sq Ft |
| 06/07/2016 06/07/16 | Sold | $587,500 | -- | $163 / Sq Ft |
Tax History Compared to Growth
Tax History
| Year | Tax Paid | Tax Assessment Tax Assessment Total Assessment is a certain percentage of the fair market value that is determined by local assessors to be the total taxable value of land and additions on the property. | Land | Improvement |
|---|---|---|---|---|
| 2024 | $14,097 | $567,300 | $171,600 | $395,700 |
| 2023 | $14,097 | $567,300 | $171,600 | $395,700 |
| 2022 | $13,695 | $567,300 | $171,600 | $395,700 |
| 2021 | $13,695 | $567,300 | $171,600 | $395,700 |
| 2020 | $13,541 | $567,300 | $171,600 | $395,700 |
| 2019 | $13,286 | $567,300 | $171,600 | $395,700 |
| 2018 | $12,957 | $567,300 | $171,600 | $395,700 |
| 2017 | $12,900 | $567,300 | $171,600 | $395,700 |
| 2016 | $12,660 | $560,900 | $171,600 | $389,300 |
| 2015 | $12,168 | $523,100 | $171,600 | $351,500 |
| 2014 | $12,032 | $472,200 | $156,600 | $315,600 |
Agents Affiliated with this Home
-
Felicia Ruskin

Seller's Agent in 2024
Felicia Ruskin
Coldwell Banker Realty
(732) 245-6350
7 in this area
52 Total Sales
-
Jonathan Gruebel

Buyer's Agent in 2024
Jonathan Gruebel
Coldwell Banker Realty
(917) 748-9971
2 in this area
50 Total Sales
-
A
Seller's Agent in 2016
Angela Dunn
ERA Central Realty Group
-
N
Buyer's Agent in 2016
NON MEMBER
VRI Homes
-
N
Buyer's Agent in 2016
NON MEMBER MORR
NON MEMBER
Map
Source: MOREMLS (Monmouth Ocean Regional REALTORS®)
MLS Number: 22419291
APN: 33-00012-03-00002
- 156 Baird Rd
- 842 Perrineville Rd
- 29 N Disbrow Hill Rd
- 86 Eddington Ln
- 460 Morning Glory Dr
- 310 Morning Glory Dr
- 212 Millstone Rd
- 8 Barc Ln
- 284 Morning Glory Dr
- 221 Morning Glory Dr
- 21 Homestead Ln
- 0 Route 33
- 253 Millstone Rd
- 25 Wisteria Ct
- 9 Clover Ln
- 1 Clover Ln
- 23 Bittner Rd
- 30 Clover Ln
- 1057 Morning Glory Dr Unit 1057
- 263 Valencia Dr
