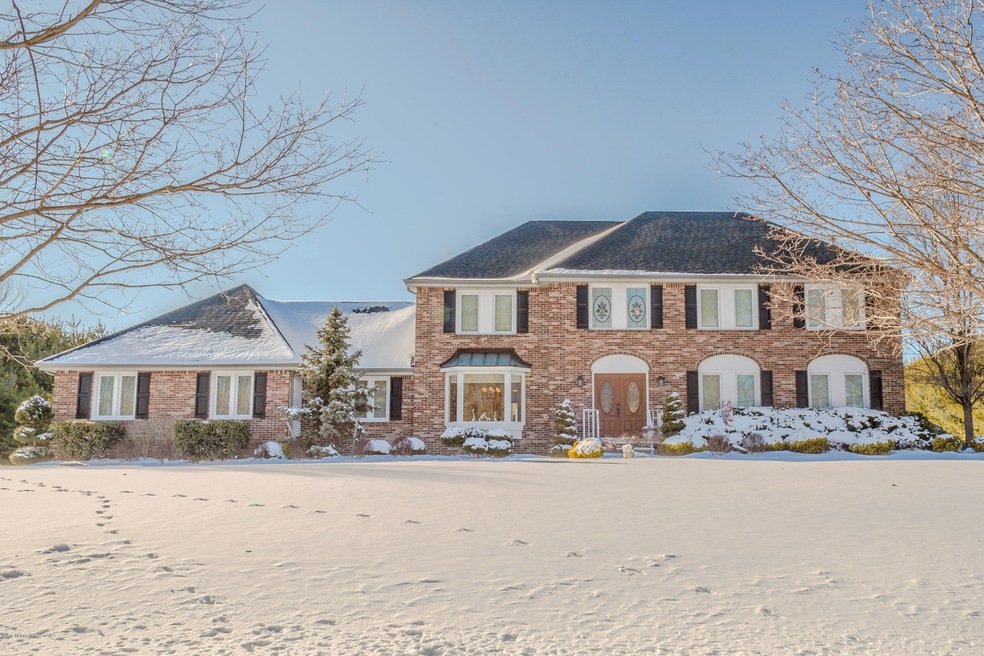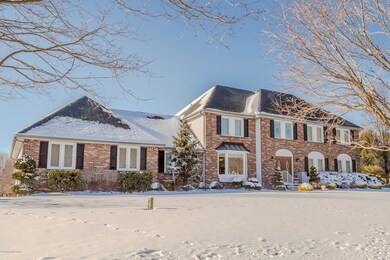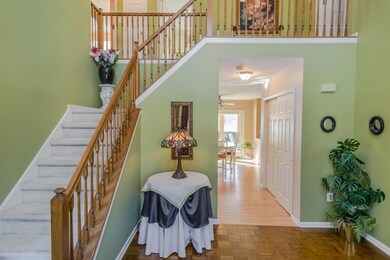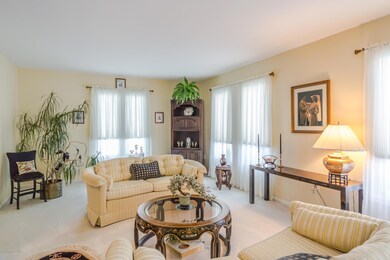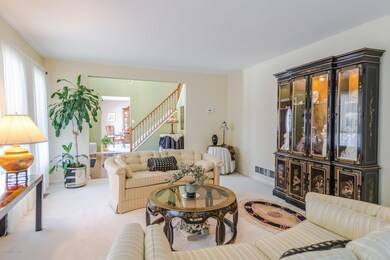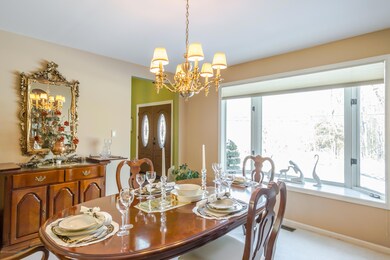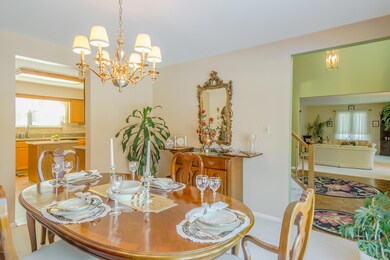
302 Disbrow Hill Rd Millstone Township, NJ 08535
Highlights
- Indoor Spa
- Colonial Architecture
- Wood Flooring
- Bay View
- Deck
- Whirlpool Bathtub
About This Home
As of September 2024PRISTINE Custom Brick Center Hall Colonial you would be PROUD to call Home! GRAND 2 Story Foyer with Wood Floor. Center Island Eat in Kitchen with GRANITE Tops & Tumbled Marble Backsplash, NEW STAINLESS STEEL APPLIANCES, and Upgraded Fixtures. 1st Floor 5th Bedrm w/Full Bath across the Hall perfect for In-Law/GUEST SUITE or OFFICE/LIBRARY. Lg Sliders from Kitchen to Fabulous Florida Rm great for ENTERTAINING w/Vaulted Ceiling, Ceiling Fan and Windows Surround. Fantastic LUXURY Master Bedroom/Bath Suite w/Whirlpool Tub, Walk-Ins, Double Vanities. Partially Finished Basement. Exterior features: Lg DECK/HOT TUB & Prof. Landscaping. Major Systems, Roof, Windows re-done last 3 yrs like NEW! Close to major highways and shopping. Enjoy the country life, with 1.84 beautiful acres.
Last Agent to Sell the Property
Angela Dunn
ERA Central Realty Group Listed on: 01/31/2016

Last Buyer's Agent
NON MEMBER
VRI Homes
Home Details
Home Type
- Single Family
Est. Annual Taxes
- $12,418
Year Built
- Built in 1992
Lot Details
- 1.84 Acre Lot
- Oversized Lot
Parking
- 3 Car Attached Garage
- Garage Door Opener
Home Design
- Colonial Architecture
- Brick Exterior Construction
- Shingle Roof
- Vinyl Siding
Interior Spaces
- 3,600 Sq Ft Home
- 2-Story Property
- Crown Molding
- Ceiling height of 9 feet on the main level
- Ceiling Fan
- Recessed Lighting
- Light Fixtures
- Gas Fireplace
- Blinds
- Bay Window
- Window Screens
- Sliding Doors
- Entrance Foyer
- Family Room
- Living Room
- Dining Room
- Sun or Florida Room
- Indoor Spa
- Home Gym
- Center Hall
- Bay Views
- Pull Down Stairs to Attic
- Home Security System
- Partially Finished Basement
Kitchen
- Eat-In Kitchen
- Self-Cleaning Oven
- Gas Cooktop
- Stove
- Microwave
- Dishwasher
- Kitchen Island
- Granite Countertops
Flooring
- Wood
- Wall to Wall Carpet
- Laminate
- Ceramic Tile
Bedrooms and Bathrooms
- 5 Bedrooms
- Primary bedroom located on second floor
- Walk-In Closet
- 3 Full Bathrooms
- In-Law or Guest Suite
- Dual Vanity Sinks in Primary Bathroom
- Whirlpool Bathtub
- Primary Bathroom Bathtub Only
- Primary Bathroom includes a Walk-In Shower
Laundry
- Dryer
- Washer
Outdoor Features
- Deck
- Shed
- Storage Shed
Schools
- Millstone Elementary And Middle School
Utilities
- Forced Air Heating and Cooling System
- Heating System Uses Natural Gas
- Well
- Natural Gas Water Heater
- Water Softener
- Septic System
Community Details
- No Home Owners Association
- Kings Crossing Subdivision
Listing and Financial Details
- Assessor Parcel Number 33-00012-03-00002
Ownership History
Purchase Details
Home Financials for this Owner
Home Financials are based on the most recent Mortgage that was taken out on this home.Purchase Details
Home Financials for this Owner
Home Financials are based on the most recent Mortgage that was taken out on this home.Purchase Details
Similar Homes in the area
Home Values in the Area
Average Home Value in this Area
Purchase History
| Date | Type | Sale Price | Title Company |
|---|---|---|---|
| Deed | $999,999 | Commonwealth Title | |
| Deed | $587,500 | First American Title | |
| Deed | $270,000 | -- |
Mortgage History
| Date | Status | Loan Amount | Loan Type |
|---|---|---|---|
| Open | $766,000 | New Conventional | |
| Previous Owner | $463,000 | Credit Line Revolving | |
| Previous Owner | $411,250 | New Conventional | |
| Previous Owner | $150,000 | Credit Line Revolving | |
| Previous Owner | $173,000 | Unknown | |
| Previous Owner | $150,000 | Unknown |
Property History
| Date | Event | Price | Change | Sq Ft Price |
|---|---|---|---|---|
| 09/27/2024 09/27/24 | Sold | $999,999 | -9.1% | $278 / Sq Ft |
| 07/23/2024 07/23/24 | Pending | -- | -- | -- |
| 07/11/2024 07/11/24 | For Sale | $1,100,000 | +87.2% | $306 / Sq Ft |
| 06/07/2016 06/07/16 | Sold | $587,500 | -- | $163 / Sq Ft |
Tax History Compared to Growth
Tax History
| Year | Tax Paid | Tax Assessment Tax Assessment Total Assessment is a certain percentage of the fair market value that is determined by local assessors to be the total taxable value of land and additions on the property. | Land | Improvement |
|---|---|---|---|---|
| 2024 | $14,097 | $567,300 | $171,600 | $395,700 |
| 2023 | $14,097 | $567,300 | $171,600 | $395,700 |
| 2022 | $13,695 | $567,300 | $171,600 | $395,700 |
| 2021 | $13,695 | $567,300 | $171,600 | $395,700 |
| 2020 | $13,541 | $567,300 | $171,600 | $395,700 |
| 2019 | $13,286 | $567,300 | $171,600 | $395,700 |
| 2018 | $12,957 | $567,300 | $171,600 | $395,700 |
| 2017 | $12,900 | $567,300 | $171,600 | $395,700 |
| 2016 | $12,660 | $560,900 | $171,600 | $389,300 |
| 2015 | $12,168 | $523,100 | $171,600 | $351,500 |
| 2014 | $12,032 | $472,200 | $156,600 | $315,600 |
Agents Affiliated with this Home
-
Felicia Ruskin

Seller's Agent in 2024
Felicia Ruskin
Coldwell Banker Realty
(732) 245-6350
7 in this area
52 Total Sales
-
Jonathan Gruebel

Buyer's Agent in 2024
Jonathan Gruebel
Coldwell Banker Realty
(917) 748-9971
2 in this area
50 Total Sales
-
A
Seller's Agent in 2016
Angela Dunn
ERA Central Realty Group
-
N
Buyer's Agent in 2016
NON MEMBER
VRI Homes
-
N
Buyer's Agent in 2016
NON MEMBER MORR
NON MEMBER
Map
Source: MOREMLS (Monmouth Ocean Regional REALTORS®)
MLS Number: 21603438
APN: 33-00012-03-00002
- 156 Baird Rd
- 842 Perrineville Rd
- 29 N Disbrow Hill Rd
- 86 Eddington Ln
- 460 Morning Glory Dr
- 310 Morning Glory Dr
- 212 Millstone Rd
- 8 Barc Ln
- 284 Morning Glory Dr
- 221 Morning Glory Dr
- 21 Homestead Ln
- 0 Route 33
- 253 Millstone Rd
- 25 Wisteria Ct
- 9 Clover Ln
- 1 Clover Ln
- 23 Bittner Rd
- 30 Clover Ln
- 1057 Morning Glory Dr Unit 1057
- 263 Valencia Dr
