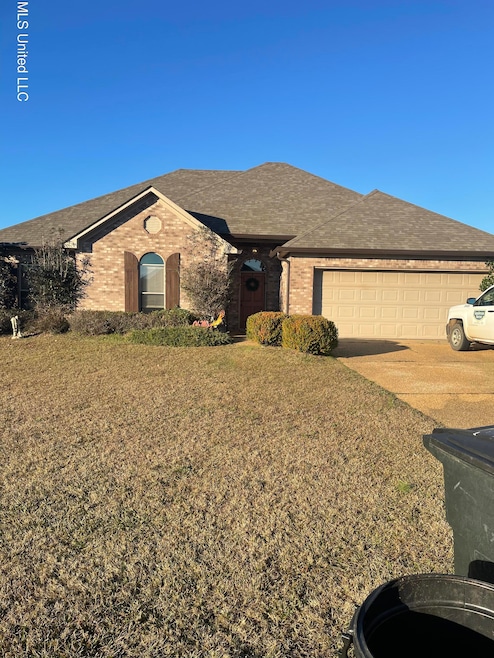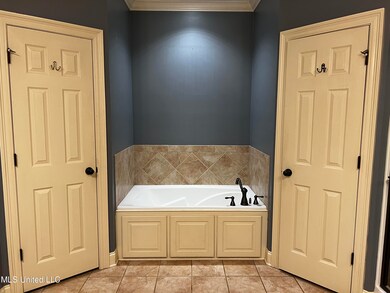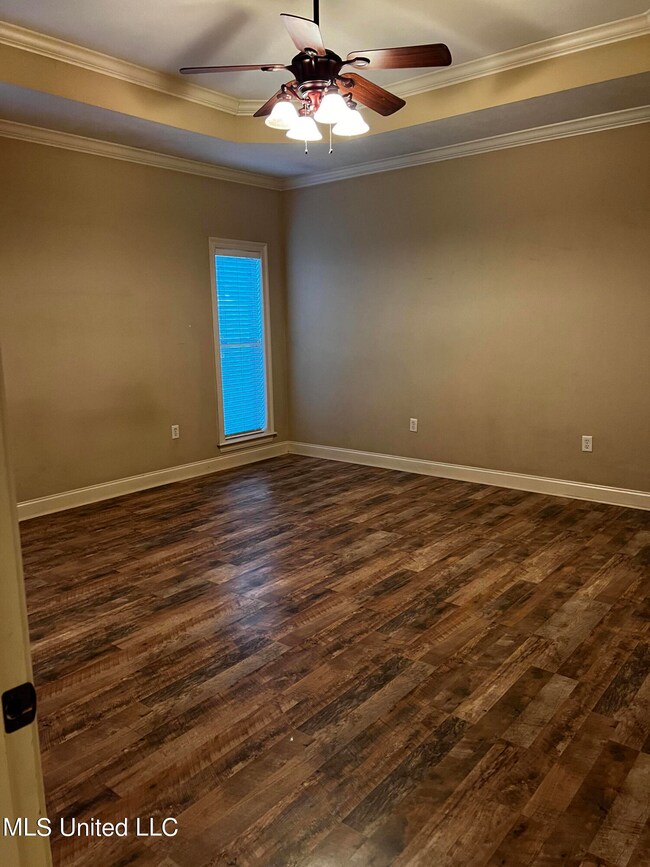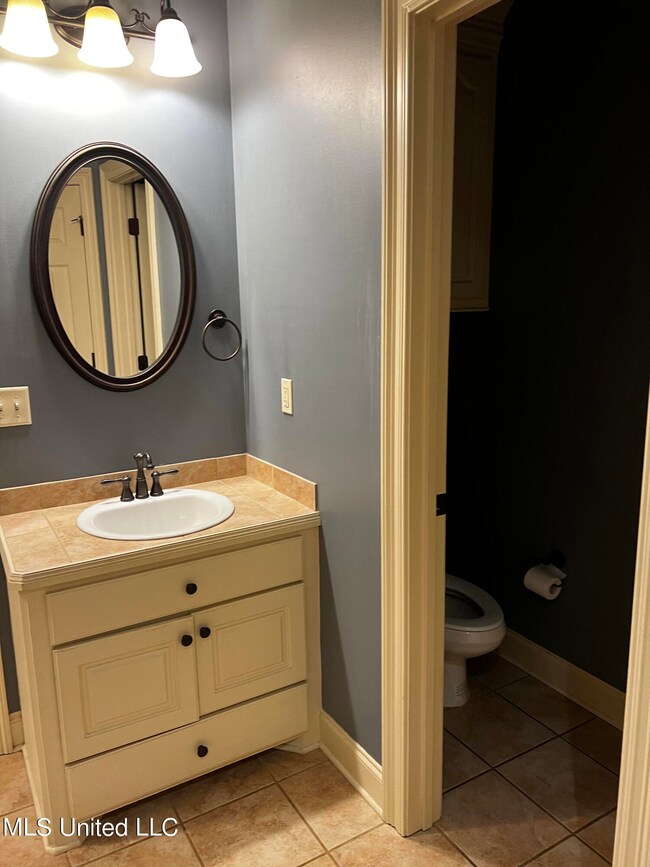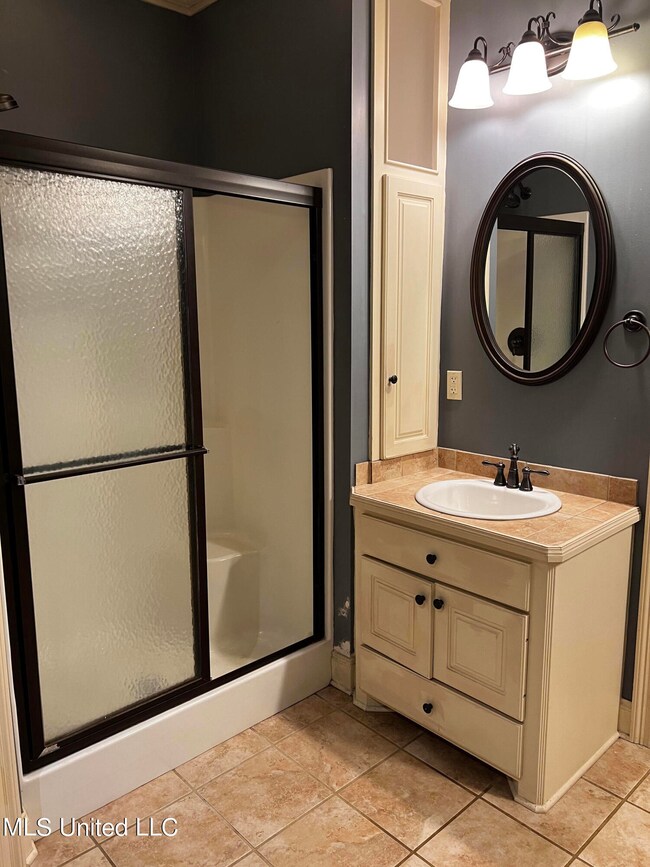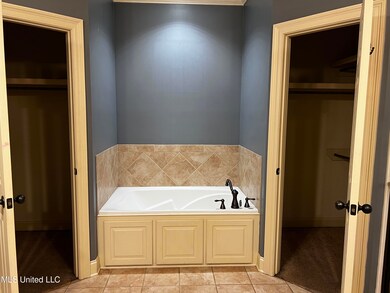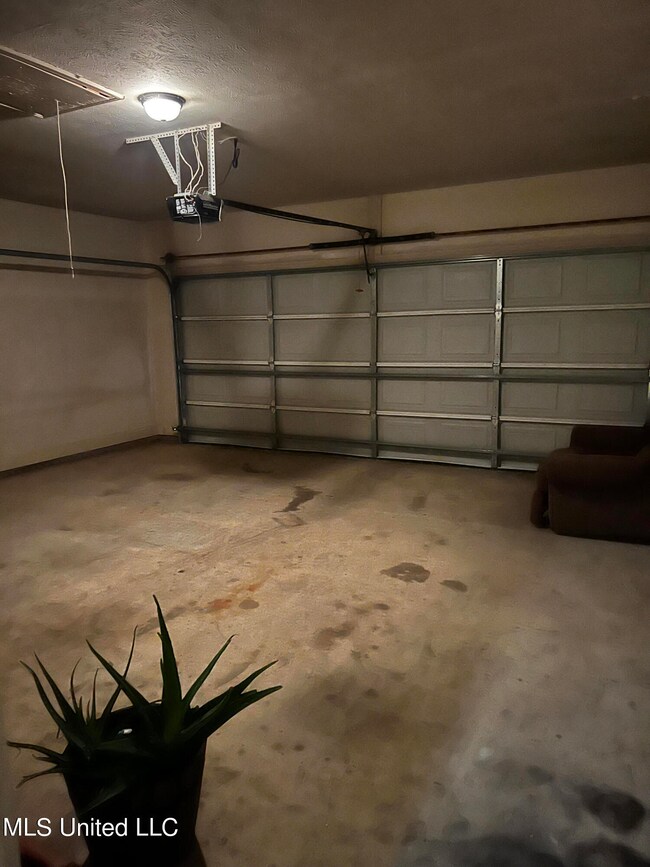
302 Duckworth Place Florence, MS 39073
Highlights
- Multiple Fireplaces
- Combination Kitchen and Living
- Tray Ceiling
- Florence Elementary School Rated A
- No HOA
- Soaking Tub
About This Home
As of February 2022Fabulous find in Roxbury! The family room is roomy and comes with trey ceilings and a beautiful brick fireplace. The kitchen is very functional and comes with an open breakfast bar, lots of cabinet and counter space, and all appliances. The laundry room comes with a huge wall of built in storage!! The master is large and master bath has a jetted tub, separate shower, his and her vanities, and his and her closets! The covered back patio is HUGE for this area and perfect for entertainment! The back yard is large, flat, and fully fenced. Home has gutters added on and a new roof that comes with a warranty! Seller is willing to work with buyer in regards to flooring in bedroom 2 and 3. This home is in a USDA approved, 100% financing area! Call to schedule your showing today!
Client will be accepting an offer by 12:00 PM on 1/21/22, please have highest and best offers submitted at that time.
Last Agent to Sell the Property
Linny Sills
Open Season Properties LLC Listed on: 01/18/2022
Home Details
Home Type
- Single Family
Est. Annual Taxes
- $1,781
Year Built
- Built in 2004
Lot Details
- 0.3 Acre Lot
- Back Yard Fenced and Front Yard
Parking
- 2 Car Garage
- Front Facing Garage
- Garage Door Opener
Home Design
- Brick Exterior Construction
- Slab Foundation
- Shingle Roof
Interior Spaces
- 1,594 Sq Ft Home
- 1-Story Property
- Tray Ceiling
- Ceiling Fan
- Multiple Fireplaces
- Blinds
- Entrance Foyer
- Living Room with Fireplace
- Combination Kitchen and Living
- Pull Down Stairs to Attic
- Home Security System
Kitchen
- Breakfast Bar
- Electric Oven
- Range Hood
- Microwave
- Dishwasher
- Disposal
Flooring
- Carpet
- Laminate
- Tile
Bedrooms and Bathrooms
- 3 Bedrooms
- Walk-In Closet
- 2 Full Bathrooms
- Soaking Tub
- Separate Shower
Outdoor Features
- Patio
Schools
- Florence Elementary And Middle School
- Florence High School
Utilities
- Central Heating and Cooling System
- Heating System Uses Natural Gas
- Natural Gas Connected
- Water Heater
- Phone Available
- Cable TV Available
Community Details
- No Home Owners Association
- Roxbury Subdivision
Listing and Financial Details
- Assessor Parcel Number F04i-000004-00180
Ownership History
Purchase Details
Home Financials for this Owner
Home Financials are based on the most recent Mortgage that was taken out on this home.Purchase Details
Home Financials for this Owner
Home Financials are based on the most recent Mortgage that was taken out on this home.Similar Homes in Florence, MS
Home Values in the Area
Average Home Value in this Area
Purchase History
| Date | Type | Sale Price | Title Company |
|---|---|---|---|
| Warranty Deed | -- | None Available | |
| Warranty Deed | -- | Southern Title Services, Inc |
Mortgage History
| Date | Status | Loan Amount | Loan Type |
|---|---|---|---|
| Open | $163,000 | VA | |
| Previous Owner | $148,410 | No Value Available |
Property History
| Date | Event | Price | Change | Sq Ft Price |
|---|---|---|---|---|
| 02/25/2022 02/25/22 | Sold | -- | -- | -- |
| 01/21/2022 01/21/22 | Pending | -- | -- | -- |
| 01/18/2022 01/18/22 | For Sale | $205,000 | +22.0% | $129 / Sq Ft |
| 08/21/2015 08/21/15 | Sold | -- | -- | -- |
| 08/17/2015 08/17/15 | Pending | -- | -- | -- |
| 03/25/2015 03/25/15 | For Sale | $168,000 | -- | $105 / Sq Ft |
Tax History Compared to Growth
Tax History
| Year | Tax Paid | Tax Assessment Tax Assessment Total Assessment is a certain percentage of the fair market value that is determined by local assessors to be the total taxable value of land and additions on the property. | Land | Improvement |
|---|---|---|---|---|
| 2024 | $1,883 | $16,958 | $0 | $0 |
| 2023 | $1,853 | $16,728 | $0 | $0 |
| 2022 | $1,781 | $16,728 | $0 | $0 |
| 2021 | $1,781 | $16,728 | $0 | $0 |
| 2020 | $1,781 | $16,728 | $0 | $0 |
| 2019 | $1,638 | $15,002 | $0 | $0 |
| 2018 | $1,608 | $15,002 | $0 | $0 |
| 2017 | $1,526 | $15,002 | $0 | $0 |
| 2016 | $1,424 | $14,773 | $0 | $0 |
| 2015 | $1,424 | $14,773 | $0 | $0 |
| 2014 | $1,392 | $14,773 | $0 | $0 |
| 2013 | -- | $14,773 | $0 | $0 |
Agents Affiliated with this Home
-
L
Seller's Agent in 2022
Linny Sills
Open Season Properties LLC
-

Seller's Agent in 2015
Ashley Howie
Crye-Leike
(769) 226-3782
2 in this area
105 Total Sales
-
S
Buyer's Agent in 2015
Steven Renfrow
McKee Realty, Inc.
Map
Source: MLS United
MLS Number: 4006950
APN: F04I-000004-00180
- 111 Carriage Ln
- 105 Copper Ridge Ln
- 204 Wethersfield Dr
- 208 Wethersfield Dr
- 211 Wethersfield Dr
- 121 Butler Creek Dr
- 324 White Sand Rd
- 305 Tremont Dr
- 307 Tremont Dr
- 306 Tremont Dr
- 300 Williams Rd
- 130 Eastwood Cir
- 120 Eastwood Dr
- 3193 Highway 49 S
- 621 Lexington Dr
- 227 Pickering
- 0 Pickering Unit 11460094
- TBD Hwy 469
- 000 W Norwood Old Enoch Rd
- 0 Seventh Day Rd Unit 4117773
