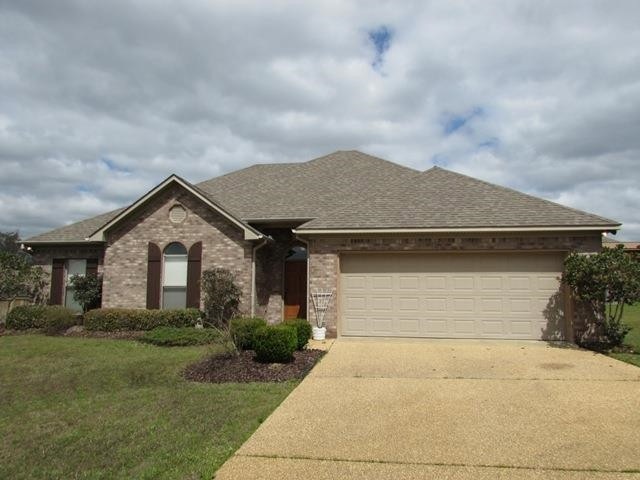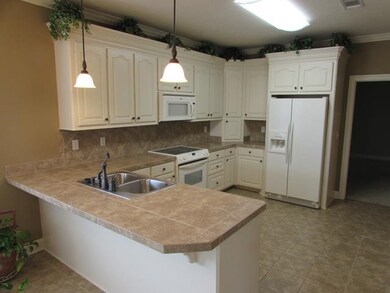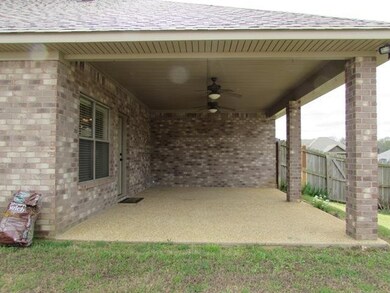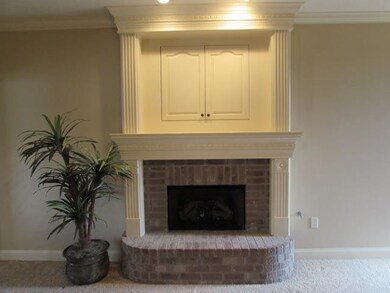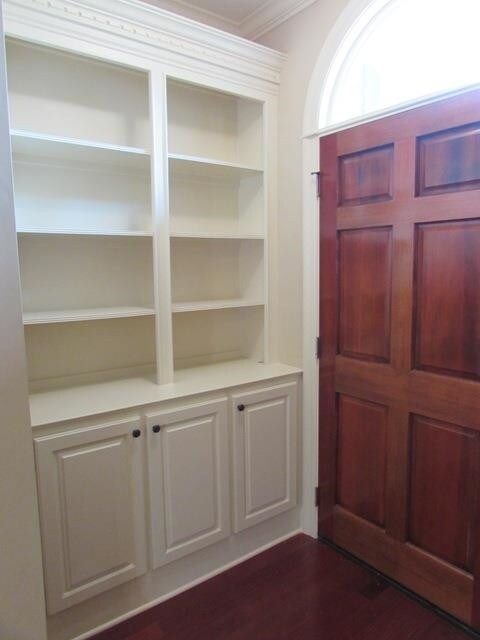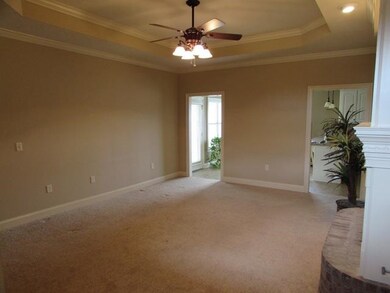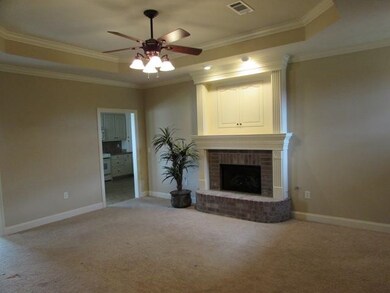
302 Duckworth Place Florence, MS 39073
Highlights
- Traditional Architecture
- Wood Flooring
- Fireplace
- Florence Elementary School Rated A
- High Ceiling
- 2 Car Attached Garage
About This Home
As of February 2022Fabulous find in Roxbury! This beauty is in fantastic condition and move in ready! The family room is roomy and comes with trey ceilings and a beautiful brick fireplace. The kitchen is very functional and comes with an open breakfast bar, lots of cabinet and counter space, and all appliances. The fridge is negotiable. The laundry room comes with a huge wall of built in storage!! The master is large and master bath has a jetted tub, separate shower, his and her vanities, and his and her closets! The covered back patio is HUGE for this area and perfect for entertainment! The back yard is large, flat, and fully fenced. This home is in a USDA approved, 100% financing area! Call to schedule your showing today!
Last Buyer's Agent
Steven Renfrow
McKee Realty, Inc. License #S49300
Home Details
Home Type
- Single Family
Est. Annual Taxes
- $1,392
Year Built
- Built in 2007
Lot Details
- Privacy Fence
- Wood Fence
- Back Yard Fenced
Parking
- 2 Car Attached Garage
- Garage Door Opener
Home Design
- Traditional Architecture
- Brick Exterior Construction
- Slab Foundation
- Architectural Shingle Roof
Interior Spaces
- 1,594 Sq Ft Home
- 1-Story Property
- High Ceiling
- Ceiling Fan
- Fireplace
- Insulated Windows
- Fire and Smoke Detector
- Electric Dryer Hookup
Kitchen
- Eat-In Kitchen
- Electric Oven
- Electric Cooktop
- Recirculated Exhaust Fan
- Microwave
- Dishwasher
- Disposal
Flooring
- Wood
- Carpet
- Tile
Bedrooms and Bathrooms
- 3 Bedrooms
- Walk-In Closet
- 2 Full Bathrooms
- Double Vanity
Outdoor Features
- Patio
Schools
- Florence Elementary And Middle School
- Florence High School
Utilities
- Central Heating and Cooling System
- Heating System Uses Natural Gas
- Gas Water Heater
Community Details
- Property has a Home Owners Association
- Roxbury Subdivision
Listing and Financial Details
- Assessor Parcel Number f04i00000400180
Ownership History
Purchase Details
Home Financials for this Owner
Home Financials are based on the most recent Mortgage that was taken out on this home.Purchase Details
Home Financials for this Owner
Home Financials are based on the most recent Mortgage that was taken out on this home.Similar Homes in Florence, MS
Home Values in the Area
Average Home Value in this Area
Purchase History
| Date | Type | Sale Price | Title Company |
|---|---|---|---|
| Warranty Deed | -- | None Available | |
| Warranty Deed | -- | Southern Title Services, Inc |
Mortgage History
| Date | Status | Loan Amount | Loan Type |
|---|---|---|---|
| Open | $163,000 | VA | |
| Previous Owner | $148,410 | No Value Available |
Property History
| Date | Event | Price | Change | Sq Ft Price |
|---|---|---|---|---|
| 02/25/2022 02/25/22 | Sold | -- | -- | -- |
| 01/21/2022 01/21/22 | Pending | -- | -- | -- |
| 01/18/2022 01/18/22 | For Sale | $205,000 | +22.0% | $129 / Sq Ft |
| 08/21/2015 08/21/15 | Sold | -- | -- | -- |
| 08/17/2015 08/17/15 | Pending | -- | -- | -- |
| 03/25/2015 03/25/15 | For Sale | $168,000 | -- | $105 / Sq Ft |
Tax History Compared to Growth
Tax History
| Year | Tax Paid | Tax Assessment Tax Assessment Total Assessment is a certain percentage of the fair market value that is determined by local assessors to be the total taxable value of land and additions on the property. | Land | Improvement |
|---|---|---|---|---|
| 2024 | $1,883 | $16,958 | $0 | $0 |
| 2023 | $1,853 | $16,728 | $0 | $0 |
| 2022 | $1,781 | $16,728 | $0 | $0 |
| 2021 | $1,781 | $16,728 | $0 | $0 |
| 2020 | $1,781 | $16,728 | $0 | $0 |
| 2019 | $1,638 | $15,002 | $0 | $0 |
| 2018 | $1,608 | $15,002 | $0 | $0 |
| 2017 | $1,526 | $15,002 | $0 | $0 |
| 2016 | $1,424 | $14,773 | $0 | $0 |
| 2015 | $1,424 | $14,773 | $0 | $0 |
| 2014 | $1,392 | $14,773 | $0 | $0 |
| 2013 | -- | $14,773 | $0 | $0 |
Agents Affiliated with this Home
-
L
Seller's Agent in 2022
Linny Sills
Open Season Properties LLC
-
Ashley Howie

Seller's Agent in 2015
Ashley Howie
Crye-Leike
(769) 226-3782
2 in this area
105 Total Sales
-
S
Buyer's Agent in 2015
Steven Renfrow
McKee Realty, Inc.
Map
Source: MLS United
MLS Number: 1273493
APN: F04I-000004-00180
- 107 Carriage Ln
- 204 Wethersfield Dr
- 208 Wethersfield Dr
- 206 Wethersfield Dr
- 121 Butler Creek Dr
- 305 Tremont Dr
- 307 Tremont Dr
- 306 Tremont Dr
- 309 Tremont Dr
- 175 Copper Ridge Ln
- 3193 Highway 49 S
- 227 Pickering
- 0 Pickering Unit 11460094
- 503 Brighton Trail
- TBD Hwy 469
- 428 Williams Rd
- 157 Bella Fleur Dr
- 000 W Norwood Old Enoch Rd
- 0 S Church St
- 0003 Seventh Day Rd
