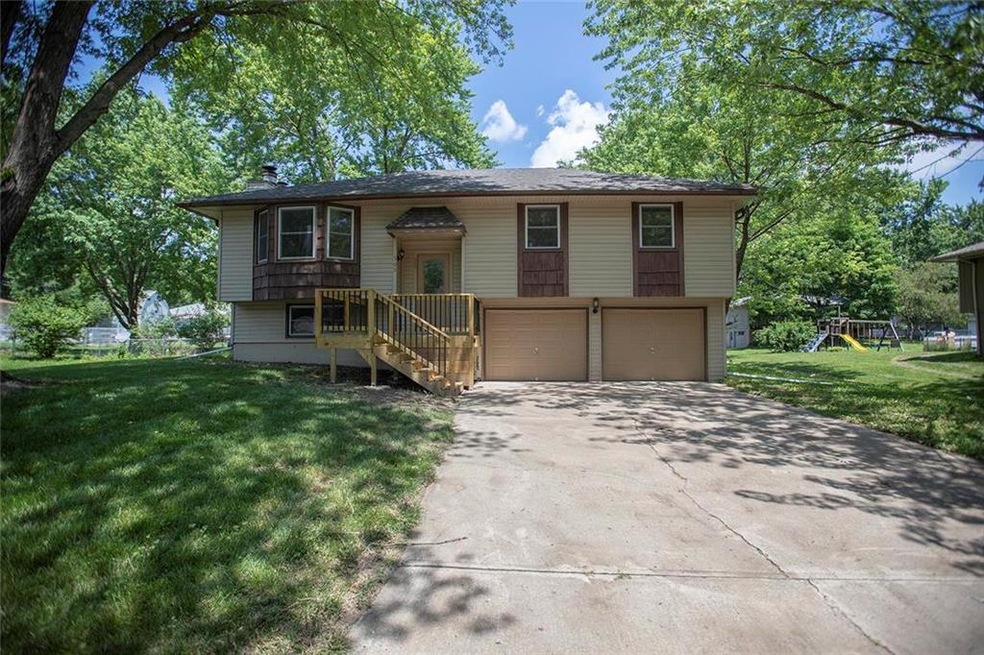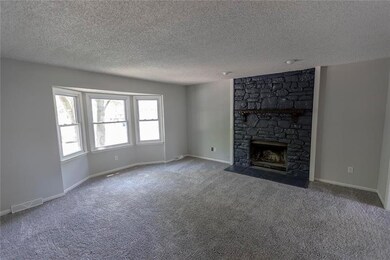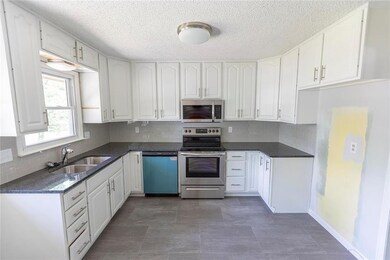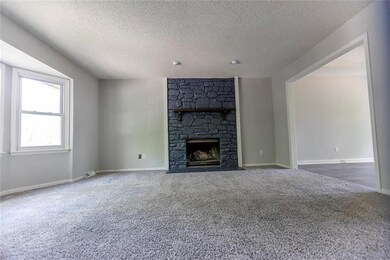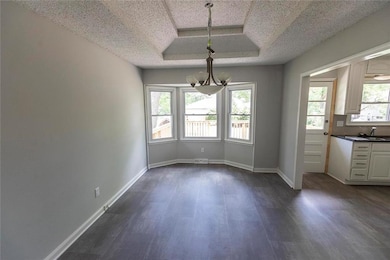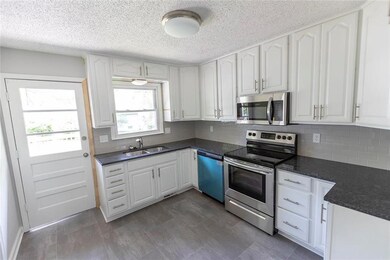
302 E 11th St Kearney, MO 64060
Highlights
- Family Room with Fireplace
- Traditional Architecture
- Forced Air Heating and Cooling System
- Kearney Junior High School Rated A-
- Home Office
- Combination Kitchen and Dining Room
About This Home
As of September 2022What a beauty inside! Granite, subway tile, white cabinets with brand new appliances. This home features new flooring throughout, as well as new paint inside and out. New Front and rear decks. Brand new garage doors. Maintenace free vinyl siding. Get cosy with the beautiful wood burning hearth in the living room or the gas hearth in the family room.
3 FULL baths in this home AND a Non Conforming 4TH BEDROOM, office or excercise room. Oversized garage to hold cars, boat, toys! This is NOT a drive by! Large rooms fully updated and a must see. Close to Elementary school and a quick hop onto I-35, 92, 69 or 33 hiways.
This home will go USDA!
Last Agent to Sell the Property
Realty ONE Group Esteem License #2005026520 Listed on: 06/12/2020

Home Details
Home Type
- Single Family
Est. Annual Taxes
- $2,422
Year Built
- Built in 1979
Parking
- 2 Car Garage
- Front Facing Garage
Home Design
- Traditional Architecture
- Split Level Home
- Frame Construction
- Composition Roof
Interior Spaces
- Family Room with Fireplace
- 2 Fireplaces
- Family Room Downstairs
- Living Room with Fireplace
- Combination Kitchen and Dining Room
- Home Office
- Finished Basement
- Walk-Out Basement
- Laundry on lower level
Bedrooms and Bathrooms
- 3 Bedrooms
- 3 Full Bathrooms
Additional Features
- 10,890 Sq Ft Lot
- City Lot
- Forced Air Heating and Cooling System
Community Details
- Kearney Manor Subdivision
Listing and Financial Details
- Assessor Parcel Number 07-913-00-10-018.00
Ownership History
Purchase Details
Home Financials for this Owner
Home Financials are based on the most recent Mortgage that was taken out on this home.Purchase Details
Home Financials for this Owner
Home Financials are based on the most recent Mortgage that was taken out on this home.Purchase Details
Purchase Details
Home Financials for this Owner
Home Financials are based on the most recent Mortgage that was taken out on this home.Purchase Details
Purchase Details
Home Financials for this Owner
Home Financials are based on the most recent Mortgage that was taken out on this home.Purchase Details
Similar Homes in Kearney, MO
Home Values in the Area
Average Home Value in this Area
Purchase History
| Date | Type | Sale Price | Title Company |
|---|---|---|---|
| Warranty Deed | -- | Coffelt Land Title | |
| Warranty Deed | -- | None Available | |
| Warranty Deed | -- | None Available | |
| Special Warranty Deed | -- | None Available | |
| Trustee Deed | $118,989 | None Available | |
| Warranty Deed | -- | Security Land Title Company | |
| Warranty Deed | -- | Security Land Title Company |
Mortgage History
| Date | Status | Loan Amount | Loan Type |
|---|---|---|---|
| Open | $253,820 | VA | |
| Previous Owner | $196,377 | FHA | |
| Previous Owner | $101,544 | New Conventional | |
| Previous Owner | $126,996 | FHA |
Property History
| Date | Event | Price | Change | Sq Ft Price |
|---|---|---|---|---|
| 05/22/2025 05/22/25 | For Sale | $313,000 | +30.4% | $171 / Sq Ft |
| 09/16/2022 09/16/22 | Sold | -- | -- | -- |
| 08/11/2022 08/11/22 | Pending | -- | -- | -- |
| 08/10/2022 08/10/22 | For Sale | $240,000 | 0.0% | $131 / Sq Ft |
| 08/07/2022 08/07/22 | Pending | -- | -- | -- |
| 08/03/2022 08/03/22 | For Sale | $240,000 | +17.1% | $131 / Sq Ft |
| 09/01/2020 09/01/20 | Sold | -- | -- | -- |
| 06/18/2020 06/18/20 | Price Changed | $204,900 | -4.7% | $112 / Sq Ft |
| 06/12/2020 06/12/20 | For Sale | $214,900 | -- | $118 / Sq Ft |
Tax History Compared to Growth
Tax History
| Year | Tax Paid | Tax Assessment Tax Assessment Total Assessment is a certain percentage of the fair market value that is determined by local assessors to be the total taxable value of land and additions on the property. | Land | Improvement |
|---|---|---|---|---|
| 2024 | $2,422 | $35,340 | -- | -- |
| 2023 | $2,414 | $35,340 | $0 | $0 |
| 2022 | $2,071 | $29,320 | $0 | $0 |
| 2021 | $2,030 | $29,317 | $3,800 | $25,517 |
| 2020 | $2,019 | $26,520 | $0 | $0 |
| 2019 | $2,008 | $26,524 | $3,800 | $22,724 |
| 2018 | $1,920 | $24,490 | $0 | $0 |
| 2017 | $1,899 | $24,490 | $3,800 | $20,690 |
| 2016 | $1,899 | $24,490 | $3,800 | $20,690 |
| 2015 | $1,900 | $24,490 | $3,800 | $20,690 |
| 2014 | $1,770 | $22,700 | $3,040 | $19,660 |
Agents Affiliated with this Home
-
Tony Daugherty

Seller's Agent in 2022
Tony Daugherty
Keller Williams Southland
(816) 678-2805
2 in this area
38 Total Sales
-
Chas Breedlove
C
Buyer's Agent in 2022
Chas Breedlove
KC Realtors LLC
4 in this area
38 Total Sales
-
Janet Brooks

Seller's Agent in 2020
Janet Brooks
Realty ONE Group Esteem
(816) 414-3229
6 in this area
98 Total Sales
Map
Source: Heartland MLS
MLS Number: 2225593
APN: 07-913-00-10-018.00
- 208 Melinda Dr
- 206 Melinda Dr
- 1401 S Prospect St
- 1102 Noah's Ln
- 1104 Noah's Ln
- 1403 S Prospect St
- 1103 Noah's Ln
- 1105 Noah's Ln
- 1201 Noah's Ln
- 1203 Noah's Ln
- 1200 Susan St
- 911 Porter Ridge Rd
- 1730 Cambridge Cir
- 212 S Marimack Dr
- 1301 Stonecrest Dr
- 1403 Rose St
- 721 E 13th Terrace
- 0 E 6th St
- 205 E Washington St
- 207 E Washington St
