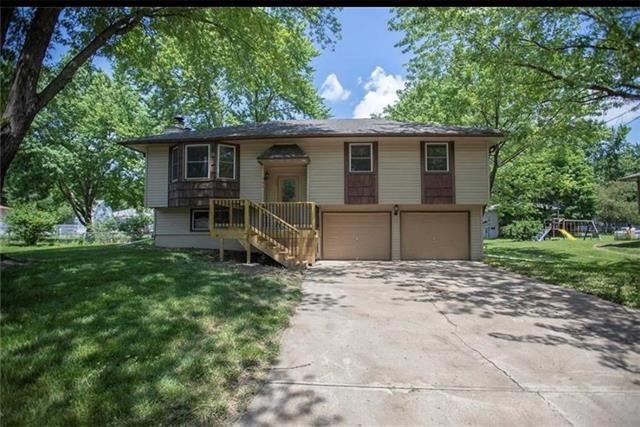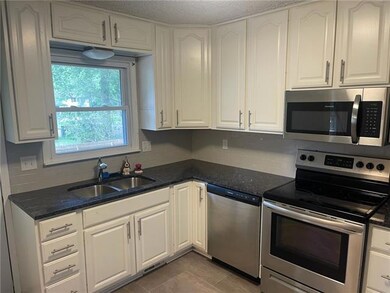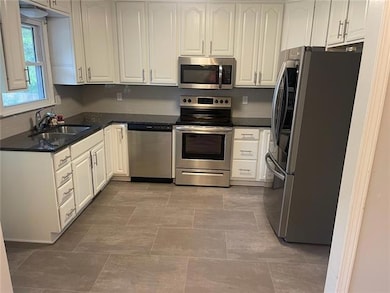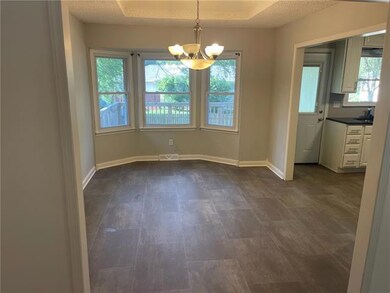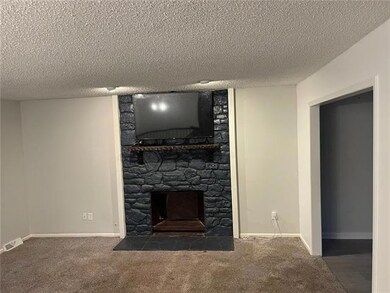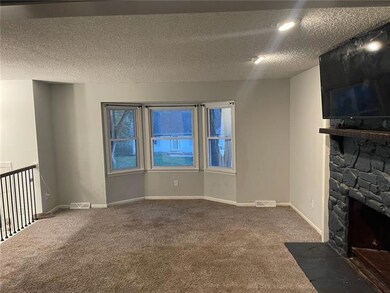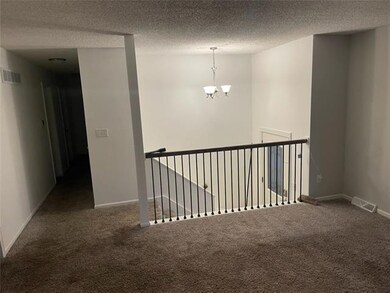
302 E 11th St Kearney, MO 64060
Highlights
- Family Room with Fireplace
- Traditional Architecture
- Den
- Kearney Junior High School Rated A-
- No HOA
- Enclosed patio or porch
About This Home
As of September 2022Back on the market through no fault of the sellers! Don't miss this beauty right in the heart of Kearney! Granite, subway tile, white cabinets with newer appliances with newer flooring and paint throughout the home. Two beautiful wood decks and two newer garage doors to compliment the maintenance free vinyl siding. Three full baths in this home with a non conforming fourth bedroom/ office/ exercise room in the basement. The basement walks out to a very nice yard surrounded by a new privacy fence! It's a must see!
Last Agent to Sell the Property
Keller Williams Southland License #2019013280 Listed on: 08/03/2022

Home Details
Home Type
- Single Family
Est. Annual Taxes
- $2,030
Year Built
- Built in 1979
Lot Details
- 10,890 Sq Ft Lot
- Privacy Fence
- Wood Fence
Parking
- 2 Car Garage
- Front Facing Garage
Home Design
- Traditional Architecture
- Split Level Home
- Frame Construction
- Composition Roof
Interior Spaces
- Family Room with Fireplace
- 2 Fireplaces
- Family Room Downstairs
- Living Room with Fireplace
- Combination Kitchen and Dining Room
- Den
- Finished Basement
- Walk-Out Basement
- Laundry on lower level
Bedrooms and Bathrooms
- 3 Bedrooms
- 3 Full Bathrooms
Additional Features
- Enclosed patio or porch
- City Lot
- Forced Air Heating and Cooling System
Community Details
- No Home Owners Association
- Kearney Manor Subdivision
Listing and Financial Details
- Assessor Parcel Number 07-913-00-10-018.00
Ownership History
Purchase Details
Home Financials for this Owner
Home Financials are based on the most recent Mortgage that was taken out on this home.Purchase Details
Home Financials for this Owner
Home Financials are based on the most recent Mortgage that was taken out on this home.Purchase Details
Purchase Details
Home Financials for this Owner
Home Financials are based on the most recent Mortgage that was taken out on this home.Purchase Details
Purchase Details
Home Financials for this Owner
Home Financials are based on the most recent Mortgage that was taken out on this home.Purchase Details
Similar Homes in Kearney, MO
Home Values in the Area
Average Home Value in this Area
Purchase History
| Date | Type | Sale Price | Title Company |
|---|---|---|---|
| Warranty Deed | -- | Coffelt Land Title | |
| Warranty Deed | -- | None Available | |
| Warranty Deed | -- | None Available | |
| Special Warranty Deed | -- | None Available | |
| Trustee Deed | $118,989 | None Available | |
| Warranty Deed | -- | Security Land Title Company | |
| Warranty Deed | -- | Security Land Title Company |
Mortgage History
| Date | Status | Loan Amount | Loan Type |
|---|---|---|---|
| Open | $253,820 | VA | |
| Previous Owner | $196,377 | FHA | |
| Previous Owner | $101,544 | New Conventional | |
| Previous Owner | $126,996 | FHA |
Property History
| Date | Event | Price | Change | Sq Ft Price |
|---|---|---|---|---|
| 05/22/2025 05/22/25 | For Sale | $313,000 | +30.4% | $171 / Sq Ft |
| 09/16/2022 09/16/22 | Sold | -- | -- | -- |
| 08/11/2022 08/11/22 | Pending | -- | -- | -- |
| 08/10/2022 08/10/22 | For Sale | $240,000 | 0.0% | $131 / Sq Ft |
| 08/07/2022 08/07/22 | Pending | -- | -- | -- |
| 08/03/2022 08/03/22 | For Sale | $240,000 | +17.1% | $131 / Sq Ft |
| 09/01/2020 09/01/20 | Sold | -- | -- | -- |
| 06/18/2020 06/18/20 | Price Changed | $204,900 | -4.7% | $112 / Sq Ft |
| 06/12/2020 06/12/20 | For Sale | $214,900 | -- | $118 / Sq Ft |
Tax History Compared to Growth
Tax History
| Year | Tax Paid | Tax Assessment Tax Assessment Total Assessment is a certain percentage of the fair market value that is determined by local assessors to be the total taxable value of land and additions on the property. | Land | Improvement |
|---|---|---|---|---|
| 2024 | $2,422 | $35,340 | -- | -- |
| 2023 | $2,414 | $35,340 | $0 | $0 |
| 2022 | $2,071 | $29,320 | $0 | $0 |
| 2021 | $2,030 | $29,317 | $3,800 | $25,517 |
| 2020 | $2,019 | $26,520 | $0 | $0 |
| 2019 | $2,008 | $26,524 | $3,800 | $22,724 |
| 2018 | $1,920 | $24,490 | $0 | $0 |
| 2017 | $1,899 | $24,490 | $3,800 | $20,690 |
| 2016 | $1,899 | $24,490 | $3,800 | $20,690 |
| 2015 | $1,900 | $24,490 | $3,800 | $20,690 |
| 2014 | $1,770 | $22,700 | $3,040 | $19,660 |
Agents Affiliated with this Home
-
Tony Daugherty

Seller's Agent in 2022
Tony Daugherty
Keller Williams Southland
(816) 678-2805
2 in this area
38 Total Sales
-
Chas Breedlove
C
Buyer's Agent in 2022
Chas Breedlove
KC Realtors LLC
4 in this area
38 Total Sales
-
Janet Brooks

Seller's Agent in 2020
Janet Brooks
Realty ONE Group Esteem
(816) 414-3229
6 in this area
98 Total Sales
Map
Source: Heartland MLS
MLS Number: 2397310
APN: 07-913-00-10-018.00
- 208 Melinda Dr
- 206 Melinda Dr
- 1401 S Prospect St
- 1102 Noah's Ln
- 1104 Noah's Ln
- 1403 S Prospect St
- 1103 Noah's Ln
- 1105 Noah's Ln
- 1201 Noah's Ln
- 1203 Noah's Ln
- 1200 Susan St
- 911 Porter Ridge Rd
- 1730 Cambridge Cir
- 212 S Marimack Dr
- 1301 Stonecrest Dr
- 1403 Rose St
- 721 E 13th Terrace
- 0 E 6th St
- 205 E Washington St
- 207 E Washington St
