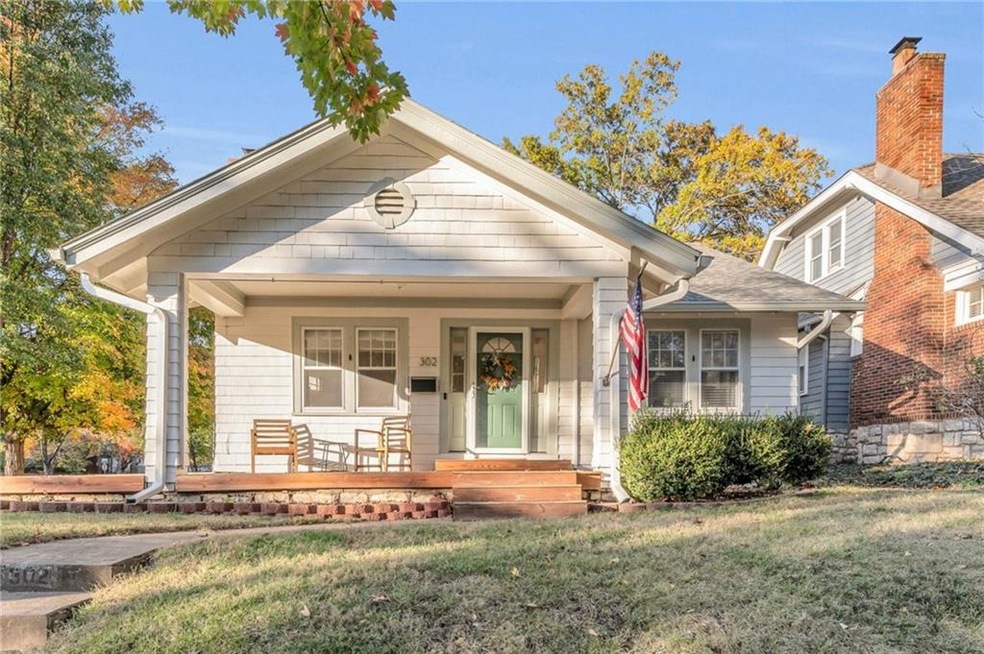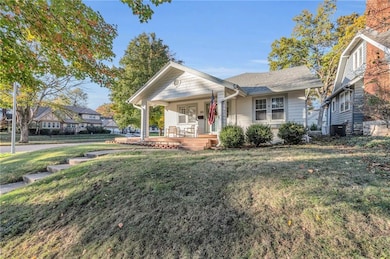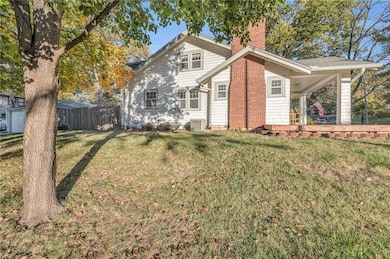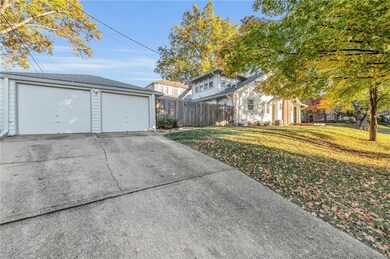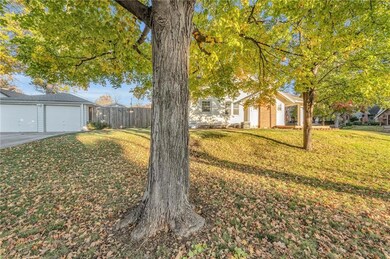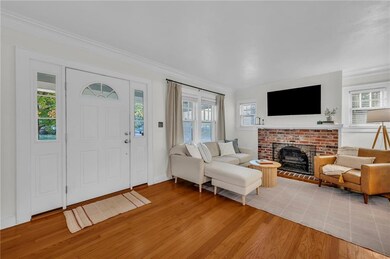
302 E 70th St Kansas City, MO 64113
Armour Hills NeighborhoodHighlights
- Traditional Architecture
- Main Floor Bedroom
- Corner Lot
- Wood Flooring
- Sun or Florida Room
- Sitting Room
About This Home
As of May 2025Must-see charming, sun-filled Brookside bungalow located in the desirable Armour Hills! Situated on a corner lot with a detached two-car garage and private driveway, this home offers both convenience and charm. Enjoy the covered wrap-around front porch and the outdoor living space featuring a large paver patio, putting green, and privacy fence. This home boasts three bedrooms plus a fourth non-conforming bedroom, capturing historic charm with beautiful moldings, built-ins, and crystal door handles. The main level hosts two bedrooms and a fully updated bath, while upstairs features a primary suite with a bonus room perfect for an office or sitting area. Hardwood floors throughout and fresh, neutral paint both inside and out add to its appeal. You'll love being within walking distance to your favorite Brookside/Waldo shops, restaurants, the Trolley Track Trail, and local parks!
Last Agent to Sell the Property
Compass Realty Group Brokerage Phone: 479-461-5007 License #2019027634 Listed on: 03/24/2025

Home Details
Home Type
- Single Family
Est. Annual Taxes
- $5,400
Year Built
- Built in 1927
Lot Details
- 6,268 Sq Ft Lot
- South Facing Home
- Wood Fence
- Corner Lot
HOA Fees
- $15 Monthly HOA Fees
Parking
- 2 Car Detached Garage
- Inside Entrance
- Side Facing Garage
Home Design
- Traditional Architecture
- Frame Construction
- Composition Roof
Interior Spaces
- 1,613 Sq Ft Home
- Built-In Features
- Ceiling Fan
- Some Wood Windows
- Family Room Downstairs
- Living Room with Fireplace
- Sitting Room
- Formal Dining Room
- Sun or Florida Room
- Eat-In Kitchen
Flooring
- Wood
- Ceramic Tile
Bedrooms and Bathrooms
- 3 Bedrooms
- Main Floor Bedroom
- Walk-In Closet
- 2 Full Bathrooms
- Shower Only
Basement
- Basement Fills Entire Space Under The House
- Stone or Rock in Basement
- Laundry in Basement
Home Security
- Storm Windows
- Storm Doors
Utilities
- Forced Air Heating and Cooling System
- Tankless Water Heater
- Satellite Dish
Additional Features
- Porch
- City Lot
Community Details
- Armour Hills Association
- Armour Hills Subdivision
Listing and Financial Details
- Exclusions: Fireplace
- Assessor Parcel Number 47-520-21-09-00-0-00-000
- $0 special tax assessment
Ownership History
Purchase Details
Home Financials for this Owner
Home Financials are based on the most recent Mortgage that was taken out on this home.Purchase Details
Home Financials for this Owner
Home Financials are based on the most recent Mortgage that was taken out on this home.Purchase Details
Home Financials for this Owner
Home Financials are based on the most recent Mortgage that was taken out on this home.Purchase Details
Home Financials for this Owner
Home Financials are based on the most recent Mortgage that was taken out on this home.Purchase Details
Home Financials for this Owner
Home Financials are based on the most recent Mortgage that was taken out on this home.Purchase Details
Home Financials for this Owner
Home Financials are based on the most recent Mortgage that was taken out on this home.Purchase Details
Home Financials for this Owner
Home Financials are based on the most recent Mortgage that was taken out on this home.Purchase Details
Home Financials for this Owner
Home Financials are based on the most recent Mortgage that was taken out on this home.Purchase Details
Home Financials for this Owner
Home Financials are based on the most recent Mortgage that was taken out on this home.Purchase Details
Home Financials for this Owner
Home Financials are based on the most recent Mortgage that was taken out on this home.Similar Homes in the area
Home Values in the Area
Average Home Value in this Area
Purchase History
| Date | Type | Sale Price | Title Company |
|---|---|---|---|
| Warranty Deed | -- | Security 1St Title | |
| Warranty Deed | -- | Secured Title | |
| Warranty Deed | -- | Kansas City Title Inc | |
| Warranty Deed | -- | Secured Title Of Kansas City | |
| Warranty Deed | -- | Kansas City Title Inc | |
| Interfamily Deed Transfer | -- | All American Title Company | |
| Warranty Deed | -- | Kansas City Title | |
| Warranty Deed | -- | Ctic | |
| Warranty Deed | -- | -- | |
| Warranty Deed | -- | -- | |
| Warranty Deed | -- | -- |
Mortgage History
| Date | Status | Loan Amount | Loan Type |
|---|---|---|---|
| Open | $423,000 | New Conventional | |
| Previous Owner | $296,250 | New Conventional | |
| Previous Owner | $296,250 | No Value Available | |
| Previous Owner | $247,960 | Adjustable Rate Mortgage/ARM | |
| Previous Owner | $212,000 | New Conventional | |
| Previous Owner | $218,250 | New Conventional | |
| Previous Owner | $178,400 | New Conventional | |
| Previous Owner | $215,201 | FHA | |
| Previous Owner | $211,678 | Purchase Money Mortgage | |
| Previous Owner | $184,500 | Fannie Mae Freddie Mac | |
| Previous Owner | $148,786 | FHA | |
| Previous Owner | $95,600 | Purchase Money Mortgage |
Property History
| Date | Event | Price | Change | Sq Ft Price |
|---|---|---|---|---|
| 05/29/2025 05/29/25 | Sold | -- | -- | -- |
| 04/06/2025 04/06/25 | Pending | -- | -- | -- |
| 04/04/2025 04/04/25 | For Sale | $445,000 | +20.3% | $276 / Sq Ft |
| 06/16/2022 06/16/22 | Sold | -- | -- | -- |
| 05/08/2022 05/08/22 | Pending | -- | -- | -- |
| 04/10/2022 04/10/22 | For Sale | $370,000 | +19.4% | $229 / Sq Ft |
| 04/30/2019 04/30/19 | Sold | -- | -- | -- |
| 03/02/2019 03/02/19 | Pending | -- | -- | -- |
| 02/28/2019 02/28/19 | Price Changed | $309,950 | -1.6% | $192 / Sq Ft |
| 02/21/2019 02/21/19 | For Sale | $315,000 | +22.1% | $195 / Sq Ft |
| 09/25/2015 09/25/15 | Sold | -- | -- | -- |
| 08/07/2015 08/07/15 | Pending | -- | -- | -- |
| 06/17/2015 06/17/15 | For Sale | $258,000 | +9.8% | $160 / Sq Ft |
| 10/04/2013 10/04/13 | Sold | -- | -- | -- |
| 08/23/2013 08/23/13 | Pending | -- | -- | -- |
| 06/28/2013 06/28/13 | For Sale | $235,000 | -- | $146 / Sq Ft |
Tax History Compared to Growth
Tax History
| Year | Tax Paid | Tax Assessment Tax Assessment Total Assessment is a certain percentage of the fair market value that is determined by local assessors to be the total taxable value of land and additions on the property. | Land | Improvement |
|---|---|---|---|---|
| 2024 | $5,400 | $68,421 | $10,802 | $57,619 |
| 2023 | $5,349 | $68,421 | $8,978 | $59,443 |
| 2022 | $3,892 | $47,310 | $5,640 | $41,670 |
| 2021 | $3,878 | $47,310 | $5,640 | $41,670 |
| 2020 | $3,430 | $41,318 | $5,640 | $35,678 |
| 2019 | $3,359 | $41,318 | $5,640 | $35,678 |
| 2018 | $2,862 | $35,959 | $4,908 | $31,051 |
| 2017 | $2,862 | $35,959 | $4,908 | $31,051 |
| 2016 | $2,806 | $35,058 | $4,651 | $30,407 |
| 2014 | $2,760 | $34,371 | $4,560 | $29,811 |
Agents Affiliated with this Home
-
Rebecca Harp Hageman

Seller's Agent in 2025
Rebecca Harp Hageman
Compass Realty Group
(479) 461-5007
4 in this area
127 Total Sales
-
Alexis Mirakian
A
Buyer's Agent in 2025
Alexis Mirakian
Parkway Real Estate LLC
(913) 620-3135
1 in this area
51 Total Sales
-
Stacy Vollmar
S
Seller's Agent in 2022
Stacy Vollmar
Compass Realty Group
(913) 382-6711
1 in this area
61 Total Sales
-
Wendy Foil

Seller's Agent in 2019
Wendy Foil
West Village Realty
(913) 238-6032
2 in this area
193 Total Sales
-
Sarah Harnett

Seller Co-Listing Agent in 2019
Sarah Harnett
West Village Realty
(913) 991-5711
1 in this area
154 Total Sales
-
Brian Greenlee

Seller's Agent in 2015
Brian Greenlee
Van Noy Real Estate
(816) 210-6989
1 in this area
56 Total Sales
Map
Source: Heartland MLS
MLS Number: 2537881
APN: 47-520-21-09-00-0-00-000
- 331 E 69th Terrace
- 10 E 69th St
- 445 E 70th St
- 11 W 70th St
- 7118 McGee St
- 6845 Locust St
- 6843 Locust St
- 35 W 70th St
- 23 W Winthrope Rd
- 12216 McGee St
- 2210 McGee St
- 39 W 70th Terrace
- 6824 Holmes Rd
- 6725 Locust St
- 7211 Walnut St
- 7222 Grand Ave
- 6733 Kenwood Ave
- 200 W Gregory Blvd
- 6709 Cherry St
- 6637 Edgevale Rd
