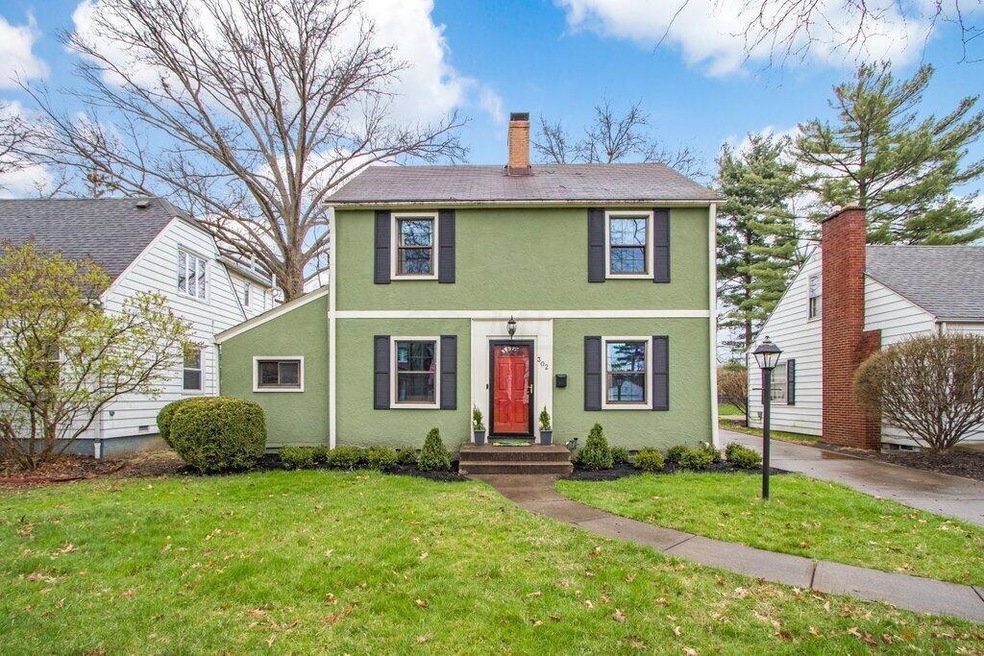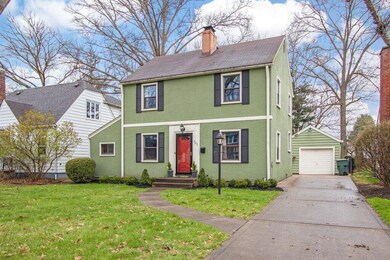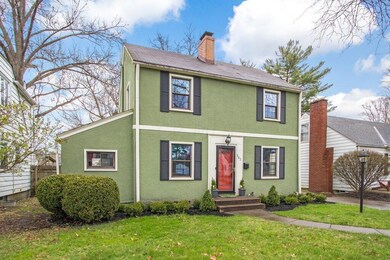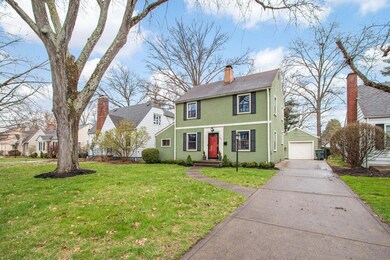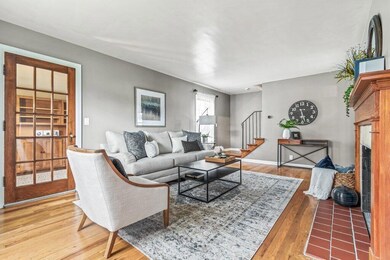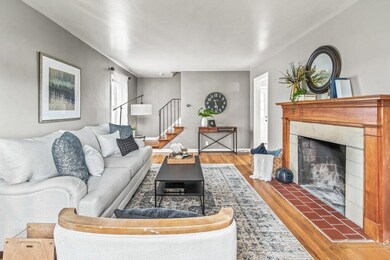
302 E Beaumont Rd Columbus, OH 43214
Clintonville NeighborhoodHighlights
- Sun or Florida Room
- 1 Car Detached Garage
- Forced Air Heating and Cooling System
- Fenced Yard
- Patio
About This Home
As of May 2022WELCOME HOME! Classic CLINTONVILLE CHARMER nestled in the heart of 43214! DARLING curb appeal and impeccably maintained, This updated 3 bedroom, 2 bath home features gorgeous Hardwood Flooring throughout, Living Room w/ working stone Fireplace, adjoining cozy office w/ custom built ins. BEAUTIFUL formal dining room w/ corner hutch. Kitchen features SS appliances and plenty of counter space w/ eat in area. 3 LARGE bedrooms upstairs w/ ample closet space and spacious FULL BATH. Finished Basement with FULL BATH, perfect for game night or kids play area. ENJOY the LOVELY 3-season room that opens to PATIO and FULLY-FENCED outdoor space and HUGE YARD! Short walking distance to all CLINTONVILLE has to offer. A PERFECT 10!
Last Agent to Sell the Property
The Brokerage House License #2011002011 Listed on: 04/08/2022
Last Buyer's Agent
Kathy Butler
Coldwell Banker Realty
Home Details
Home Type
- Single Family
Est. Annual Taxes
- $5,476
Year Built
- Built in 1946
Lot Details
- 9,148 Sq Ft Lot
- Fenced Yard
- Fenced
- Irrigation
Parking
- 1 Car Detached Garage
Home Design
- Block Foundation
- Stucco Exterior
Interior Spaces
- 1,656 Sq Ft Home
- 2-Story Property
- Insulated Windows
- Sun or Florida Room
- Basement
- Recreation or Family Area in Basement
- Laundry on lower level
Kitchen
- Electric Range
- Dishwasher
Bedrooms and Bathrooms
- 3 Bedrooms
Outdoor Features
- Patio
Utilities
- Forced Air Heating and Cooling System
- Heating System Uses Gas
Listing and Financial Details
- Assessor Parcel Number 010-084850
Ownership History
Purchase Details
Home Financials for this Owner
Home Financials are based on the most recent Mortgage that was taken out on this home.Purchase Details
Home Financials for this Owner
Home Financials are based on the most recent Mortgage that was taken out on this home.Purchase Details
Home Financials for this Owner
Home Financials are based on the most recent Mortgage that was taken out on this home.Purchase Details
Home Financials for this Owner
Home Financials are based on the most recent Mortgage that was taken out on this home.Similar Homes in the area
Home Values in the Area
Average Home Value in this Area
Purchase History
| Date | Type | Sale Price | Title Company |
|---|---|---|---|
| Warranty Deed | $440,000 | Stewart Title | |
| Warranty Deed | $360,000 | Northwest Select Ttl Agcy Ll | |
| Warranty Deed | $265,000 | Stewart Title | |
| Exchange Deed | $207,500 | Stewart Title Agency |
Mortgage History
| Date | Status | Loan Amount | Loan Type |
|---|---|---|---|
| Previous Owner | $360,000 | New Conventional | |
| Previous Owner | $238,500 | Purchase Money Mortgage | |
| Previous Owner | $166,000 | Adjustable Rate Mortgage/ARM |
Property History
| Date | Event | Price | Change | Sq Ft Price |
|---|---|---|---|---|
| 03/31/2025 03/31/25 | Off Market | $440,000 | -- | -- |
| 03/31/2025 03/31/25 | Off Market | $360,000 | -- | -- |
| 05/13/2022 05/13/22 | Sold | $440,000 | +10.0% | $266 / Sq Ft |
| 04/08/2022 04/08/22 | For Sale | $399,900 | +11.1% | $241 / Sq Ft |
| 10/30/2020 10/30/20 | Sold | $360,000 | +5.9% | $217 / Sq Ft |
| 09/17/2020 09/17/20 | For Sale | $339,900 | +28.3% | $205 / Sq Ft |
| 06/08/2015 06/08/15 | Sold | $265,000 | +6.0% | $160 / Sq Ft |
| 05/09/2015 05/09/15 | Pending | -- | -- | -- |
| 04/10/2015 04/10/15 | For Sale | $249,900 | +20.4% | $151 / Sq Ft |
| 08/14/2013 08/14/13 | Sold | $207,500 | -1.1% | $129 / Sq Ft |
| 07/15/2013 07/15/13 | Pending | -- | -- | -- |
| 06/28/2013 06/28/13 | For Sale | $209,900 | -- | $131 / Sq Ft |
Tax History Compared to Growth
Tax History
| Year | Tax Paid | Tax Assessment Tax Assessment Total Assessment is a certain percentage of the fair market value that is determined by local assessors to be the total taxable value of land and additions on the property. | Land | Improvement |
|---|---|---|---|---|
| 2024 | $5,850 | $130,350 | $51,770 | $78,580 |
| 2023 | $5,775 | $130,340 | $51,765 | $78,575 |
| 2022 | $5,466 | $105,390 | $36,930 | $68,460 |
| 2021 | $5,476 | $105,390 | $36,930 | $68,460 |
| 2020 | $5,465 | $105,040 | $36,930 | $68,110 |
| 2019 | $4,888 | $80,580 | $28,390 | $52,190 |
| 2018 | $4,384 | $80,580 | $28,390 | $52,190 |
| 2017 | $4,885 | $80,580 | $28,390 | $52,190 |
| 2016 | $4,285 | $64,680 | $18,340 | $46,340 |
| 2015 | $3,889 | $64,680 | $18,340 | $46,340 |
| 2014 | $3,899 | $64,680 | $18,340 | $46,340 |
| 2013 | $1,572 | $61,600 | $17,465 | $44,135 |
Agents Affiliated with this Home
-

Seller's Agent in 2022
Regan Lowe
The Brokerage House
(614) 888-1000
17 in this area
227 Total Sales
-
K
Buyer's Agent in 2022
Kathy Butler
Coldwell Banker Realty
-

Seller's Agent in 2020
Jeff Mahler
The Brokerage House
(614) 832-7139
85 in this area
325 Total Sales
-

Seller's Agent in 2015
Jo-Anne LaBuda
Keller Williams Capital Ptnrs
(614) 431-9111
15 in this area
263 Total Sales
-

Buyer's Agent in 2015
Lee Ritchie
RE/MAX
(614) 595-0732
57 in this area
926 Total Sales
-
L
Buyer's Agent in 2013
Lynn Nadler
Keller Williams Capital Ptnrs
Map
Source: Columbus and Central Ohio Regional MLS
MLS Number: 222010824
APN: 010-084850
- 460 E Beaumont Rd
- 366 E Jeffrey Place
- 278 E Dominion Blvd
- 4825 Elks Dr
- 224 Morse Rd
- 134 E Jeffrey Place
- 591 E Beaumont Rd
- 4656 N High St
- 4912 Elks Dr
- 69 Morse Rd
- 588 E Jeffrey Place
- 222 Fairlawn Dr
- 172 Fairlawn Dr
- 4891 N High St
- 635 E Dominion Blvd
- 4278 Fairoaks Dr
- 4296 Lawnview Dr
- 696 E Schreyer Place
- 116 W Royal Forest Blvd
- 5019 N High St Unit 97
