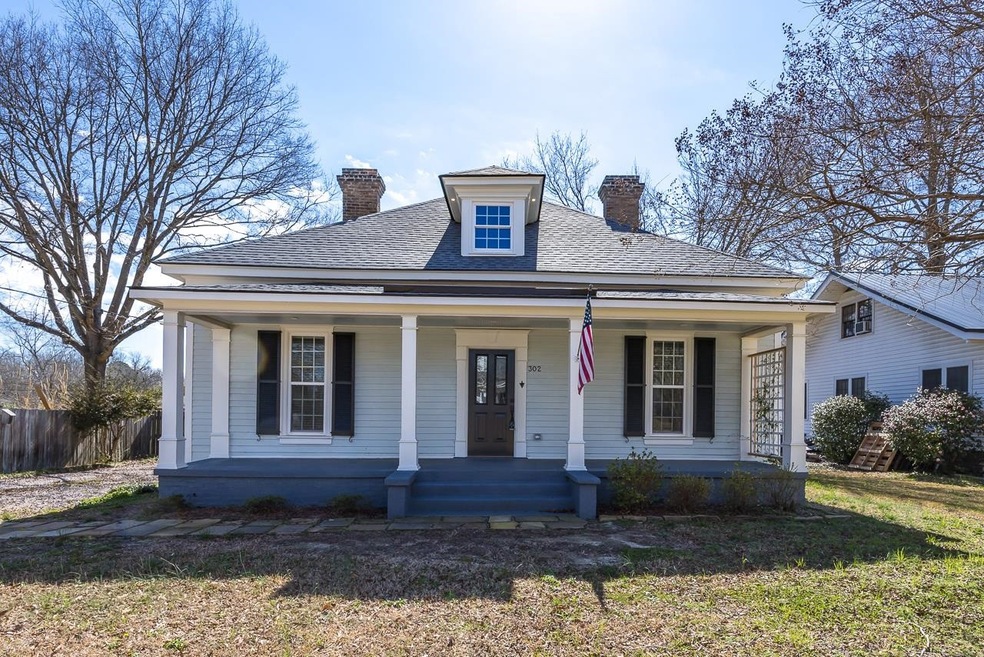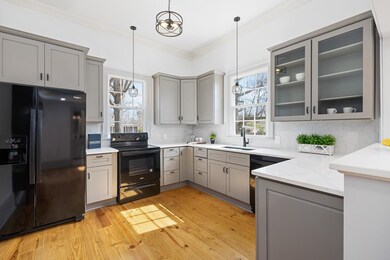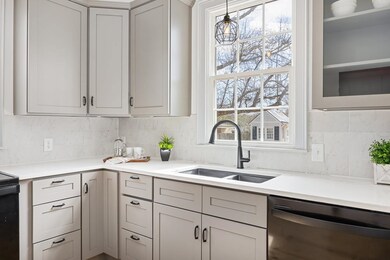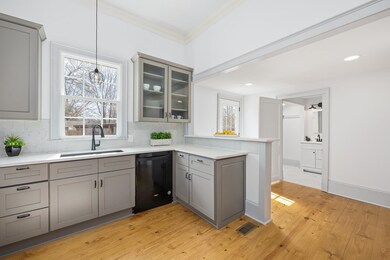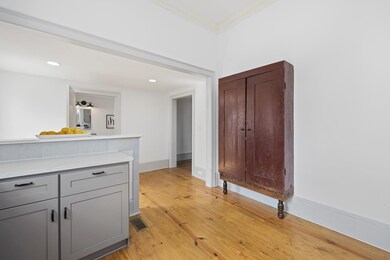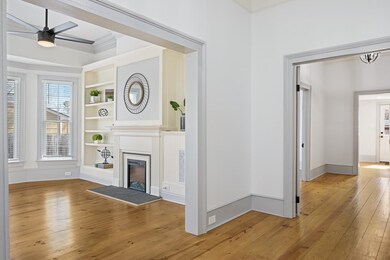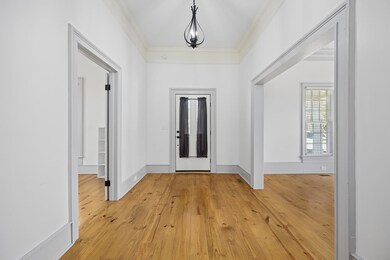
302 E Horton St Zebulon, NC 27597
Highlights
- The property is located in a historic district
- Wood Flooring
- Quartz Countertops
- Craftsman Architecture
- High Ceiling
- No HOA
About This Home
As of March 2022Charming remodeled 1917 ranch in the heart of downtown Zebulon walking distance to everything. This historic home features modern upgrades while preserving the historic characteristics. Meticulously maintained with 3 bedrooms, 2 bathrooms, beautiful kitchen w/ quartz countertops + lots of natural light, 10 ft ceilings, beautiful pine wood floors throughout, 2 decorative fireplaces & updated bathrooms. Large flat, fenced yard with 2 sheds - 1 that could be office/she-shed. Newer roof, windows, & plumbing.
Last Agent to Sell the Property
Christina Valkanoff Realty Group License #233901 Listed on: 03/04/2022
Last Buyer's Agent
Michael Solberg
Raleigh Realty Inc. License #328853
Home Details
Home Type
- Single Family
Est. Annual Taxes
- $3,056
Year Built
- Built in 1917
Lot Details
- 10,454 Sq Ft Lot
- Fenced Yard
- Open Lot
- Garden
Home Design
- Craftsman Architecture
- Ranch Style House
- Transitional Architecture
- Traditional Architecture
- Brick Foundation
- Masonite
Interior Spaces
- 1,404 Sq Ft Home
- Bookcases
- Smooth Ceilings
- High Ceiling
- Ceiling Fan
- Entrance Foyer
- Family Room
- Combination Kitchen and Dining Room
- Workshop
- Storage
- Laundry on main level
- Crawl Space
- Pull Down Stairs to Attic
- Fire and Smoke Detector
Kitchen
- Eat-In Kitchen
- Self-Cleaning Oven
- Electric Range
- Plumbed For Ice Maker
- Dishwasher
- Quartz Countertops
Flooring
- Wood
- Tile
Bedrooms and Bathrooms
- 3 Bedrooms
- 2 Full Bathrooms
- Bathtub
- Shower Only
- Walk-in Shower
Parking
- Workshop in Garage
- Gravel Driveway
Outdoor Features
- Covered patio or porch
- Separate Outdoor Workshop
Location
- The property is located in a historic district
Schools
- Zebulon Elementary And Middle School
- East Wake High School
Utilities
- Forced Air Heating and Cooling System
- Heating System Uses Gas
- Heating System Uses Natural Gas
- Tankless Water Heater
- Gas Water Heater
- Cable TV Available
Community Details
- No Home Owners Association
Ownership History
Purchase Details
Home Financials for this Owner
Home Financials are based on the most recent Mortgage that was taken out on this home.Purchase Details
Home Financials for this Owner
Home Financials are based on the most recent Mortgage that was taken out on this home.Purchase Details
Purchase Details
Similar Homes in Zebulon, NC
Home Values in the Area
Average Home Value in this Area
Purchase History
| Date | Type | Sale Price | Title Company |
|---|---|---|---|
| Warranty Deed | $400,000 | Jackson Law Pc | |
| Warranty Deed | $305,000 | None Available | |
| Trustee Deed | $66,045 | None Available | |
| Deed | $20,000 | -- |
Mortgage History
| Date | Status | Loan Amount | Loan Type |
|---|---|---|---|
| Open | $289,750 | New Conventional | |
| Previous Owner | $225,000 | New Conventional | |
| Previous Owner | $102,250 | Unknown | |
| Previous Owner | $102,000 | Unknown | |
| Previous Owner | $15,000 | Credit Line Revolving | |
| Previous Owner | $71,550 | Unknown | |
| Previous Owner | $75,566 | Balloon |
Property History
| Date | Event | Price | Change | Sq Ft Price |
|---|---|---|---|---|
| 12/15/2023 12/15/23 | Off Market | $400,000 | -- | -- |
| 12/15/2023 12/15/23 | Off Market | $305,000 | -- | -- |
| 03/29/2022 03/29/22 | Sold | $400,000 | +33.4% | $285 / Sq Ft |
| 03/07/2022 03/07/22 | Pending | -- | -- | -- |
| 03/03/2022 03/03/22 | For Sale | $299,900 | -1.7% | $214 / Sq Ft |
| 07/28/2021 07/28/21 | Sold | $305,000 | -3.2% | $218 / Sq Ft |
| 06/16/2021 06/16/21 | Pending | -- | -- | -- |
| 05/14/2021 05/14/21 | For Sale | $315,000 | 0.0% | $225 / Sq Ft |
| 04/20/2021 04/20/21 | Pending | -- | -- | -- |
| 04/14/2021 04/14/21 | For Sale | $315,000 | 0.0% | $225 / Sq Ft |
| 04/14/2021 04/14/21 | Price Changed | $315,000 | -6.0% | $225 / Sq Ft |
| 03/09/2021 03/09/21 | Pending | -- | -- | -- |
| 03/05/2021 03/05/21 | Price Changed | $335,000 | -4.3% | $240 / Sq Ft |
| 12/24/2020 12/24/20 | For Sale | $350,000 | -- | $250 / Sq Ft |
Tax History Compared to Growth
Tax History
| Year | Tax Paid | Tax Assessment Tax Assessment Total Assessment is a certain percentage of the fair market value that is determined by local assessors to be the total taxable value of land and additions on the property. | Land | Improvement |
|---|---|---|---|---|
| 2024 | $4,261 | $433,891 | $70,000 | $363,891 |
| 2023 | $2,719 | $264,060 | $20,000 | $244,060 |
| 2022 | $2,637 | $264,060 | $20,000 | $244,060 |
| 2021 | $3,057 | $264,060 | $20,000 | $244,060 |
| 2020 | $1,251 | $107,041 | $20,000 | $87,041 |
| 2019 | $1,065 | $79,572 | $20,000 | $59,572 |
| 2018 | $1,012 | $79,572 | $20,000 | $59,572 |
| 2017 | $967 | $79,572 | $20,000 | $59,572 |
| 2016 | $955 | $79,572 | $20,000 | $59,572 |
| 2015 | $1,026 | $88,258 | $24,000 | $64,258 |
| 2014 | $993 | $88,258 | $24,000 | $64,258 |
Agents Affiliated with this Home
-
Christina Valkanoff

Seller's Agent in 2022
Christina Valkanoff
Christina Valkanoff Realty Group
(919) 345-4538
1 in this area
459 Total Sales
-
M
Buyer's Agent in 2022
Michael Solberg
Raleigh Realty Inc.
-
Art Wiencken
A
Seller's Agent in 2021
Art Wiencken
Northside Realty Inc.
(919) 559-6969
1 in this area
4 Total Sales
-
LaQuesta Bryant

Buyer's Agent in 2021
LaQuesta Bryant
EXP Realty LLC
(919) 345-0033
5 in this area
61 Total Sales
Map
Source: Doorify MLS
MLS Number: 2434414
APN: 2705.10-45-8443-000
- 310 E Horton St
- 921 E Horton St
- 55 Gumtop Dr
- 152 Springtooth Dr
- 117 E Glenn St Unit A
- 621 Shepard School Rd
- 212 W Sycamore St Unit A And B
- 406 N Wakefield St
- 25 Uptown Ct
- 50 Uptown Ct
- 169 Charlotte Knoll St
- 195 Charlotte Knoll St Unit Lot 12
- 109 Little Lady Trail
- 316 Little Lady Trail
- 263 Little Lady Trail
- 169 Charlotte Knoll St Unit Lot 13
- 908 N Church St
- 512 W Franklin St
- 512 Stratford Dr
- 15570 N Carolina 96
