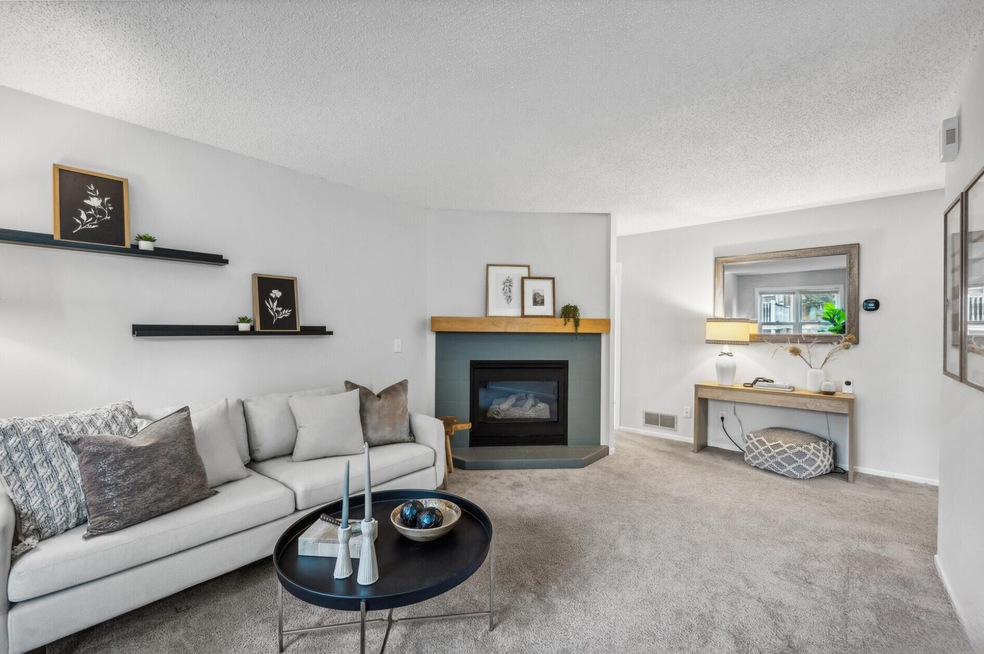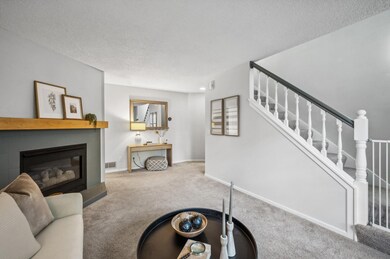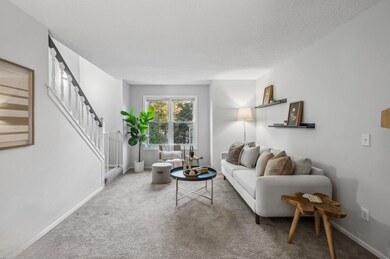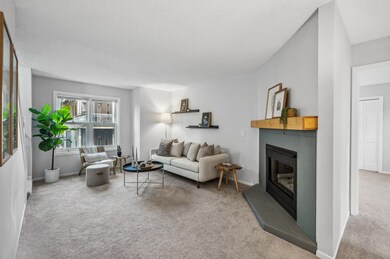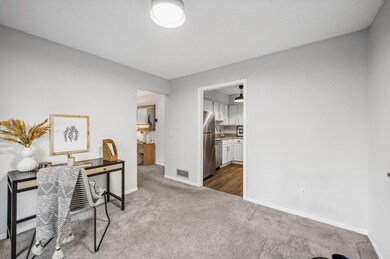
302 Exchange St S Unit 1 Saint Paul, MN 55102
West Seventh NeighborhoodHighlights
- Main Floor Primary Bedroom
- 1 Fireplace
- The kitchen features windows
- Central Senior High School Rated A-
- Stainless Steel Appliances
- 1-minute walk to Irvine Park
About This Home
As of November 2024Welcome to 302 Exchange Unit #1, nestled in the highly sought-after West 7th and Irvine Park neighborhood of Saint Paul. This beautifully updated 2-bedroom, 2-bath townhome offers the perfect combination of modern living and vibrant city life, all within steps of Saint Paul’s top restaurants, scenic Mississippi River trails, and the iconic Irvine Park.Inside, you’ll find a turn-key-ready home with stunning upgrades. The kitchen boasts white cabinetry, a sleek tile backsplash, and granite countertops, offering both style and function. The bathrooms are equally impressive, with spacious layouts, elegant tile work, and granite vanities. Both bedrooms are generously sized, and the upper-level primary bedroom features a smart office nook, ideal for those working from home.Relax by the cozy gas fireplace or step outside to your private balcony for a breath of fresh air. TheHOA ensures stress-free living by handling snow removal and lawn care, so you can spend more timeenjoying the vibrant neighborhood. The newly completed roof adds peace of mind, while the attached garage and off-street parking make city living a breeze.Whether you're looking for your dream home or the perfect space to host friends and family for the holidays, this townhome is ready to welcome you. Don't miss your chance to enjoy the best of Saint Paulwith maintenance-free living, a stunning location, and modern updates. Schedule your tour today and make302 Exchange Unit #1 your new home before the holidays!
Townhouse Details
Home Type
- Townhome
Est. Annual Taxes
- $3,785
Year Built
- Built in 1989
HOA Fees
- $475 Monthly HOA Fees
Parking
- 1 Car Attached Garage
Interior Spaces
- 1,545 Sq Ft Home
- 2-Story Property
- 1 Fireplace
- Living Room
Kitchen
- Range
- Freezer
- Stainless Steel Appliances
- Disposal
- The kitchen features windows
Bedrooms and Bathrooms
- 2 Bedrooms
- Primary Bedroom on Main
- 2 Full Bathrooms
Laundry
- Dryer
- Washer
Utilities
- Forced Air Heating and Cooling System
Community Details
- Association fees include maintenance structure, hazard insurance, lawn care, ground maintenance, trash, snow removal
- Ramsey Court Condominium Homes Association, Phone Number (651) 270-3860
- Condo 210 Rmsy Court Condo Hms Subdivision
Listing and Financial Details
- Assessor Parcel Number 062822320102
Ownership History
Purchase Details
Home Financials for this Owner
Home Financials are based on the most recent Mortgage that was taken out on this home.Purchase Details
Home Financials for this Owner
Home Financials are based on the most recent Mortgage that was taken out on this home.Purchase Details
Map
Similar Homes in Saint Paul, MN
Home Values in the Area
Average Home Value in this Area
Purchase History
| Date | Type | Sale Price | Title Company |
|---|---|---|---|
| Warranty Deed | $317,500 | Watermark Title | |
| Deed | $317,500 | -- | |
| Warranty Deed | $259,000 | Partners Title Llc | |
| Warranty Deed | $130,000 | -- |
Mortgage History
| Date | Status | Loan Amount | Loan Type |
|---|---|---|---|
| Open | $247,650 | New Conventional | |
| Closed | $247,650 | New Conventional | |
| Previous Owner | $221,000 | New Conventional | |
| Previous Owner | $220,150 | New Conventional |
Property History
| Date | Event | Price | Change | Sq Ft Price |
|---|---|---|---|---|
| 11/15/2024 11/15/24 | Sold | $317,500 | 0.0% | $206 / Sq Ft |
| 11/13/2024 11/13/24 | Pending | -- | -- | -- |
| 11/05/2024 11/05/24 | Off Market | $317,500 | -- | -- |
| 11/04/2024 11/04/24 | For Sale | $325,000 | +2.4% | $210 / Sq Ft |
| 11/04/2024 11/04/24 | Off Market | $317,500 | -- | -- |
| 10/11/2024 10/11/24 | For Sale | $325,000 | +25.5% | $210 / Sq Ft |
| 02/28/2019 02/28/19 | Sold | $259,000 | -2.3% | $168 / Sq Ft |
| 01/10/2019 01/10/19 | Pending | -- | -- | -- |
| 01/10/2019 01/10/19 | For Sale | $265,000 | -- | $172 / Sq Ft |
Tax History
| Year | Tax Paid | Tax Assessment Tax Assessment Total Assessment is a certain percentage of the fair market value that is determined by local assessors to be the total taxable value of land and additions on the property. | Land | Improvement |
|---|---|---|---|---|
| 2024 | $3,920 | $272,600 | $1,000 | $271,600 |
| 2023 | $3,920 | $263,500 | $1,000 | $262,500 |
| 2022 | $3,998 | $262,100 | $1,000 | $261,100 |
| 2021 | $3,826 | $253,400 | $1,000 | $252,400 |
| 2020 | $3,742 | $257,100 | $1,000 | $256,100 |
| 2019 | $4,116 | $236,200 | $1,000 | $235,200 |
| 2018 | $3,958 | $236,200 | $1,000 | $235,200 |
| 2017 | $2,860 | $232,700 | $1,000 | $231,700 |
| 2016 | $2,606 | $0 | $0 | $0 |
| 2015 | $2,620 | $167,100 | $16,700 | $150,400 |
| 2014 | $2,780 | $0 | $0 | $0 |
Source: NorthstarMLS
MLS Number: 6612851
APN: 06-28-22-32-0102
- 291 7th St W Unit 1403
- 304 Spring St
- 312 Spring St Unit 309
- 187 Sherman St
- 178 Elm St
- 294 Spring St
- 240 Spring St Unit 413
- 240 Spring St Unit 331
- 240 Spring St Unit 418
- 32 Douglas St
- 266 Irvine Ave Unit 266
- 251 Summit Ave Unit 3
- 168 College Ave W Unit 4
- 339 Ramsey St Unit 339B
- 339 Ramsey St Unit 339A
- 349 Ramsey St Unit 349B
- 241 Dayton Ave
- 350 Saint Peter St Unit 1009
- 350 Saint Peter St Unit 704
- 350 Saint Peter St Unit 504
