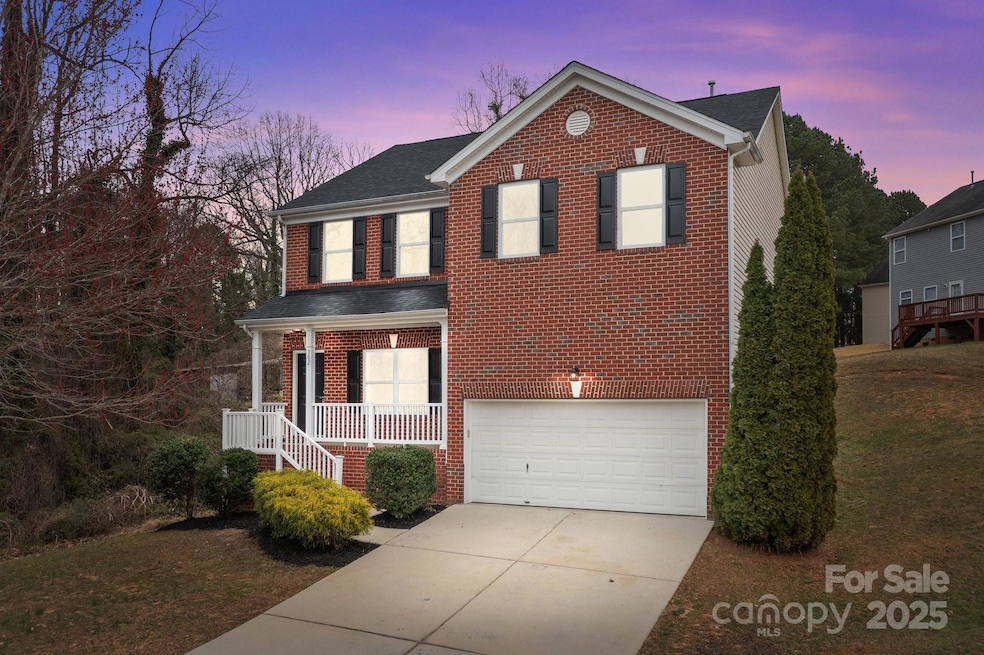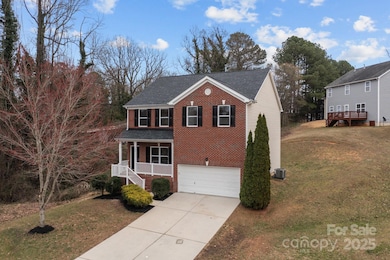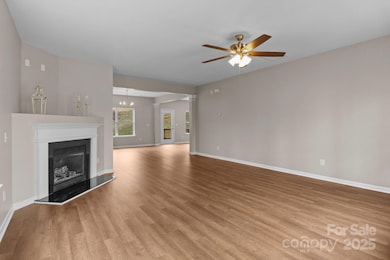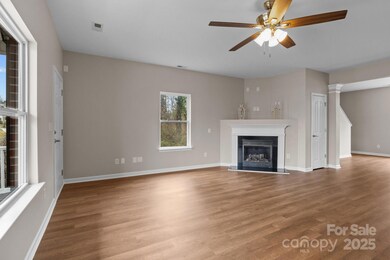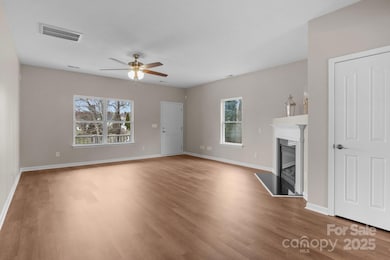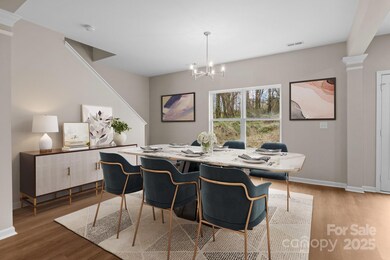
302 Flanders Dr Mooresville, NC 28117
Highlights
- Open Floorplan
- Cul-De-Sac
- 2 Car Attached Garage
- Deck
- Front Porch
- Walk-In Closet
About This Home
As of June 2025Beautifully updated & newly renovated, this move-in ready 4-bedroom, 2.5-bath home is nestled in the peaceful Greene Croft neighborhood. With over 2,400 sqft of living space, it offers a perfect blend of modern amenities & classic appeal. Kitchen boasts beautiful quartz countertops & stylish tile backsplash complemented by new SS Appliances, all illuminated by natural light. Kitchen island provides add'l workspace, cabinets & ample seating. Large primary suite with walk-in closet & bath with freestanding tub, separate shower, dual vanities, & elegant finishing touches. Spacious loft offers a versatile living space great for relaxing. Lovely deck & backyard are perfect for entertaining & enjoying outdoor activities, while the quiet cul-de-sac lot ensures peace & privacy. Enjoy Low HOA Dues, New Roof January 2025, HVAC & Water Heater 2022, & transferable Termite Bond. Conveniently located w/ easy access to amenities, schools, parks, Lake Norman, I-77, Hwy 21, & Hwy 150. Welcome Home!
Last Agent to Sell the Property
Keller Williams Lake Norman Brokerage Email: susan@homecarolinas.com License #242878 Listed on: 03/11/2025
Home Details
Home Type
- Single Family
Est. Annual Taxes
- $3,804
Year Built
- Built in 2007
Lot Details
- Cul-De-Sac
- Property is zoned RG
HOA Fees
- $27 Monthly HOA Fees
Parking
- 2 Car Attached Garage
- Front Facing Garage
- Garage Door Opener
- Driveway
- 2 Open Parking Spaces
Home Design
- Brick Exterior Construction
- Vinyl Siding
Interior Spaces
- 2-Story Property
- Open Floorplan
- Ceiling Fan
- Great Room with Fireplace
- Vinyl Flooring
- Crawl Space
- Pull Down Stairs to Attic
Kitchen
- <<OvenToken>>
- Gas Range
- <<microwave>>
- Dishwasher
- Kitchen Island
- Disposal
Bedrooms and Bathrooms
- 4 Bedrooms
- Walk-In Closet
- Garden Bath
Laundry
- Laundry Room
- Electric Dryer Hookup
Outdoor Features
- Deck
- Front Porch
Schools
- Shepherd Elementary School
- Lakeshore Middle School
- South Iredell High School
Utilities
- Forced Air Heating and Cooling System
- Heating System Uses Natural Gas
- Gas Water Heater
- Cable TV Available
Listing and Financial Details
- Assessor Parcel Number 4658-71-6789.000
Community Details
Overview
- Community Association Management Association, Phone Number (704) 565-5009
- Greene Croft Subdivision
- Mandatory home owners association
Recreation
- Community Playground
Ownership History
Purchase Details
Home Financials for this Owner
Home Financials are based on the most recent Mortgage that was taken out on this home.Purchase Details
Home Financials for this Owner
Home Financials are based on the most recent Mortgage that was taken out on this home.Purchase Details
Home Financials for this Owner
Home Financials are based on the most recent Mortgage that was taken out on this home.Similar Homes in Mooresville, NC
Home Values in the Area
Average Home Value in this Area
Purchase History
| Date | Type | Sale Price | Title Company |
|---|---|---|---|
| Warranty Deed | $395,000 | Lm Title | |
| Warranty Deed | $395,000 | Lm Title | |
| Warranty Deed | $300,000 | None Listed On Document | |
| Warranty Deed | $193,000 | None Available |
Mortgage History
| Date | Status | Loan Amount | Loan Type |
|---|---|---|---|
| Previous Owner | $189,000 | New Conventional | |
| Previous Owner | $160,510 | FHA | |
| Previous Owner | $154,400 | Unknown | |
| Previous Owner | $35,000 | Credit Line Revolving | |
| Previous Owner | $80,000 | Purchase Money Mortgage |
Property History
| Date | Event | Price | Change | Sq Ft Price |
|---|---|---|---|---|
| 06/16/2025 06/16/25 | Sold | $395,000 | -1.3% | $162 / Sq Ft |
| 05/15/2025 05/15/25 | Price Changed | $400,000 | -5.7% | $164 / Sq Ft |
| 05/01/2025 05/01/25 | Price Changed | $424,000 | -2.5% | $174 / Sq Ft |
| 04/17/2025 04/17/25 | Price Changed | $435,000 | -0.9% | $179 / Sq Ft |
| 04/02/2025 04/02/25 | Price Changed | $439,000 | -2.4% | $181 / Sq Ft |
| 03/25/2025 03/25/25 | Price Changed | $450,000 | -1.1% | $185 / Sq Ft |
| 03/18/2025 03/18/25 | Price Changed | $455,000 | -1.5% | $187 / Sq Ft |
| 03/11/2025 03/11/25 | For Sale | $462,080 | +54.0% | $190 / Sq Ft |
| 01/13/2025 01/13/25 | Sold | $300,000 | -7.7% | $127 / Sq Ft |
| 12/01/2024 12/01/24 | Price Changed | $325,000 | -7.1% | $137 / Sq Ft |
| 11/09/2024 11/09/24 | For Sale | $350,000 | -- | $148 / Sq Ft |
Tax History Compared to Growth
Tax History
| Year | Tax Paid | Tax Assessment Tax Assessment Total Assessment is a certain percentage of the fair market value that is determined by local assessors to be the total taxable value of land and additions on the property. | Land | Improvement |
|---|---|---|---|---|
| 2024 | $3,804 | $365,980 | $50,000 | $315,980 |
| 2023 | $3,804 | $365,980 | $50,000 | $315,980 |
| 2022 | $2,467 | $204,670 | $26,000 | $178,670 |
| 2021 | $2,463 | $204,670 | $26,000 | $178,670 |
| 2020 | $2,463 | $204,670 | $26,000 | $178,670 |
| 2019 | $2,443 | $204,670 | $26,000 | $178,670 |
| 2018 | $2,199 | $183,040 | $26,000 | $157,040 |
| 2017 | $2,139 | $183,040 | $26,000 | $157,040 |
| 2016 | $2,139 | $183,040 | $26,000 | $157,040 |
| 2015 | $2,139 | $183,040 | $26,000 | $157,040 |
| 2014 | $2,064 | $183,240 | $26,000 | $157,240 |
Agents Affiliated with this Home
-
Susan Johnson

Seller's Agent in 2025
Susan Johnson
Keller Williams Lake Norman
(704) 651-9023
4 in this area
90 Total Sales
-
Shannon Faulkner
S
Seller's Agent in 2025
Shannon Faulkner
NC Properties 101
(704) 719-0088
4 in this area
17 Total Sales
-
Kathy Byrnes

Buyer's Agent in 2025
Kathy Byrnes
EXP Realty LLC Mooresville
(704) 881-3930
8 in this area
44 Total Sales
-
Cory Noble

Buyer's Agent in 2025
Cory Noble
Allen Tate Realtors
(910) 574-7802
4 in this area
15 Total Sales
Map
Source: Canopy MLS (Canopy Realtor® Association)
MLS Number: 4230746
APN: 4658-71-6789.000
- 102 Brewster Ct
- 0000 Connector Rd
- 000 Statesville Hwy
- 00 Laura Rd
- 134 Sierra Rd
- 228 Red Dog Dr
- 124 Sequoia Forest Dr
- 2117 Charlotte Hwy
- 270 Kilmer Ln
- 107 Sequoia St
- 121 Mackinac Dr
- 330 Kilmer Ln
- 150 Wordsworth Way
- 133 Lassen Ln
- 0 Mazeppa Rd Unit 3762905
- 133 Sequoia St
- 141 Stafford Ln
- 175 Limerick Rd Unit C
- 147 Limerick Rd Unit A
- 0000 S Iredell Industrial Park Rd
