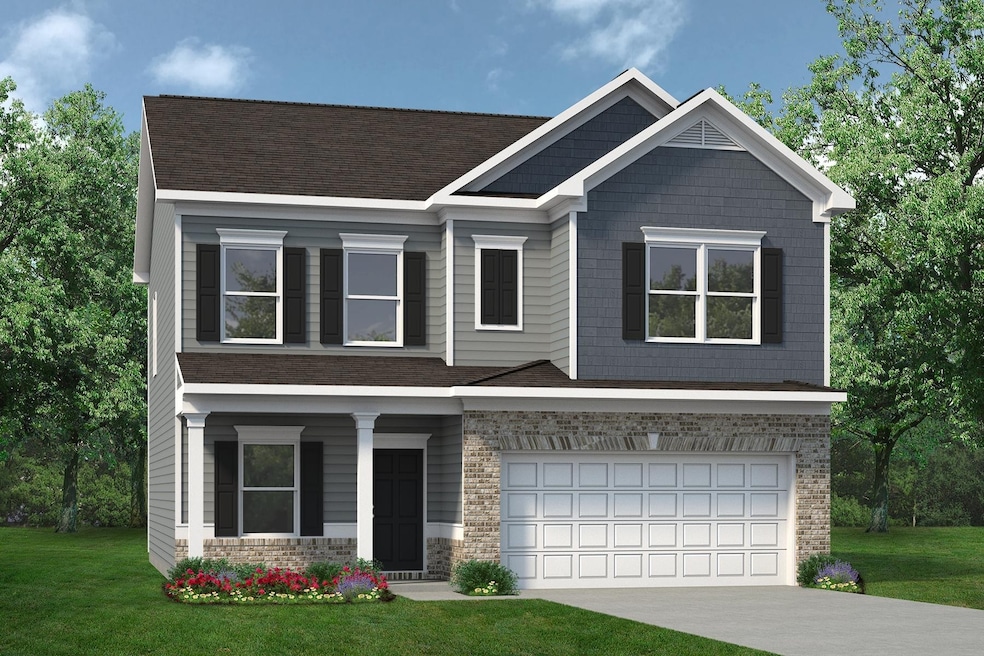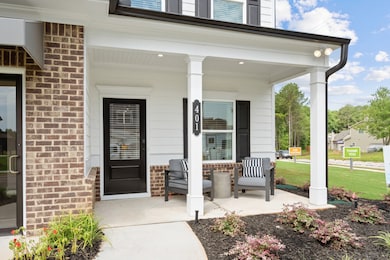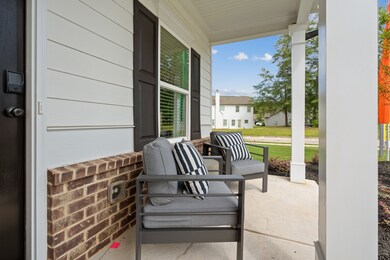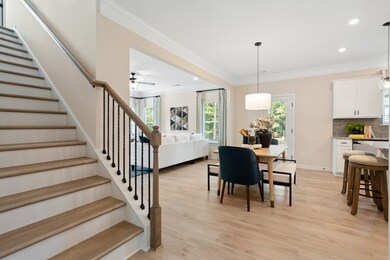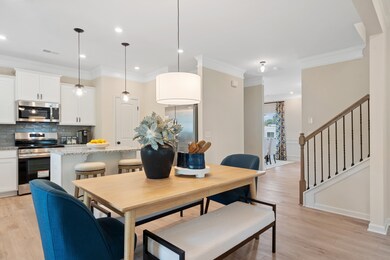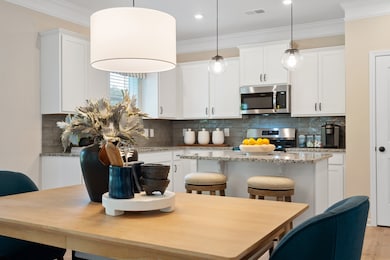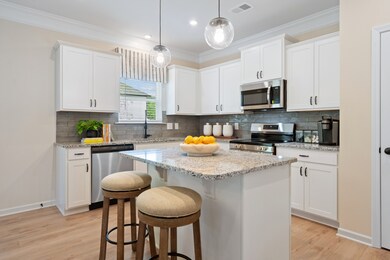302 Idell Ct Clarksville, TN 37043
Estimated payment $2,080/month
Highlights
- Open Floorplan
- High Ceiling
- Covered Patio or Porch
- Woodlawn Elementary School Rated A-
- Home Office
- Breakfast Area or Nook
About This Home
The Coleman at Jackson Hills by Smith Douglas Homes, greets you with a covered front porch entry that opens to a welcoming dining room, or study if you prefer. Expansive sight lines across the back of the home connect the family room, breakfast nook and kitchen areas. The window is placed above the kitchen sink and the kitchen offers an optional center island. Four upstairs bedrooms include an owner's suite with large walk-in closet, while a convenient laundry room is situated in a central location. The secondary bathroom offers compartmentalized space that allows for multiple people to use the space at the same time with access to the three additional bedrooms. *Enjoy an additional $2,000 Hometown Hero credit on homes in Clarksville with the use of preferred lender and attorney participation. *Restrictions apply. *4.99% (5.395% APR) FHA / VA fixed rate + $0 Closing Costs available on this home for a limited time with use of Ridgeland Mortgage! *Special offer details apply. *Other loan programs and rates available. **Photos on MLS may not be of actual listed home but of a Smith Douglas Model home or similar home.
Listing Agent
Kelly Powers
SDH Nashville, LLC Brokerage Phone: 6155593992 License #342574 Listed on: 11/12/2025
Open House Schedule
-
Friday, November 28, 202511:00 am to 4:00 pm11/28/2025 11:00:00 AM +00:0011/28/2025 4:00:00 PM +00:00Access the new community by continuing straight on Ireland Way towards the back.Add to Calendar
-
Saturday, November 29, 202511:00 am to 4:00 pm11/29/2025 11:00:00 AM +00:0011/29/2025 4:00:00 PM +00:00Access the new community by continuing straight on Ireland Way towards the back.Add to Calendar
Home Details
Home Type
- Single Family
Est. Annual Taxes
- $2,500
Year Built
- Built in 2025
HOA Fees
- $30 Monthly HOA Fees
Parking
- 2 Car Attached Garage
- Front Facing Garage
Home Design
- Brick Exterior Construction
- Vinyl Siding
Interior Spaces
- 2,053 Sq Ft Home
- Property has 1 Level
- Open Floorplan
- High Ceiling
- Entrance Foyer
- Home Office
- Interior Storage Closet
- Laminate Flooring
Kitchen
- Breakfast Area or Nook
- Microwave
- Dishwasher
- Stainless Steel Appliances
- Disposal
Bedrooms and Bathrooms
- 4 Bedrooms
- Walk-In Closet
- Double Vanity
Laundry
- Laundry Room
- Washer and Electric Dryer Hookup
Home Security
- Carbon Monoxide Detectors
- Fire and Smoke Detector
Outdoor Features
- Covered Patio or Porch
Schools
- Liberty Elementary School
- New Providence Middle School
- Northwest High School
Utilities
- Two cooling system units
- Central Heating and Cooling System
- Two Heating Systems
Community Details
- $200 One-Time Secondary Association Fee
- Association fees include trash
- Jackson Hills Subdivision
Listing and Financial Details
- Property Available on 11/17/25
- Tax Lot 66
Map
Home Values in the Area
Average Home Value in this Area
Property History
| Date | Event | Price | List to Sale | Price per Sq Ft |
|---|---|---|---|---|
| 11/21/2025 11/21/25 | For Sale | $349,990 | -- | $170 / Sq Ft |
Source: Realtracs
MLS Number: 3045100
- 354 Galway Dr
- 1387 Dover Rd
- 804 Waldon Ct
- 808 Waldon Ct
- 944 Sable Dr
- 1143 Lisenbee Way
- 838 Rushing Dr
- 1680 Parkside Dr
- 1498 Fredrick Dr
- 607 Hollow Crest
- 1219 Freedom Dr
- 1489 Coronado Dr
- 720 Arrowfield Dr
- 608 Joshua Dr
- 579 Cynthia Dr
- 572 Danielle Dr
- 567 Jacquie Dr
- 634 Inver Ln
- 561 Donna Dr
- 582 Anita Dr
