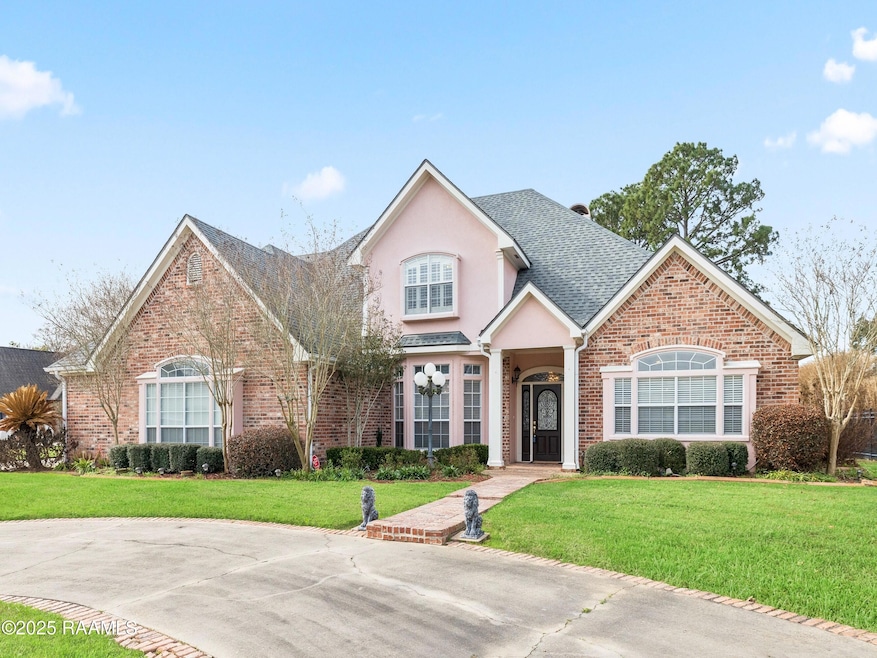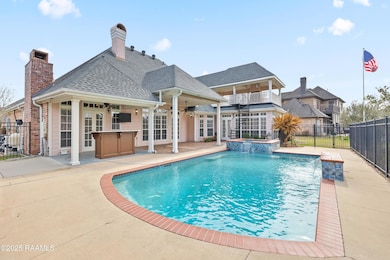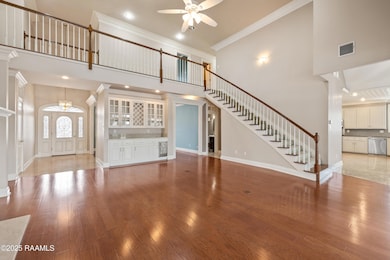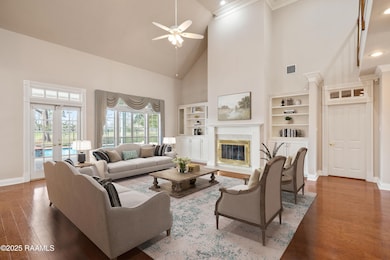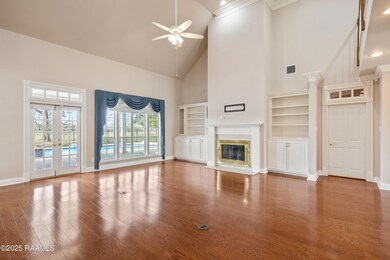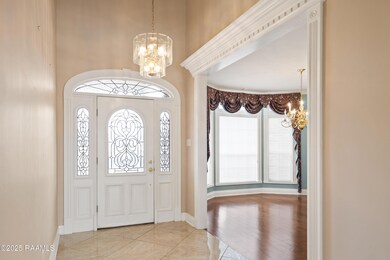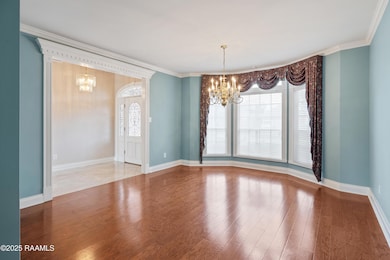302 Inverness Ln Broussard, LA 70518
Estimated payment $4,324/month
Highlights
- On Golf Course
- Fitness Center
- Gated Community
- The Bromfield School Rated A
- In Ground Pool
- 0.39 Acre Lot
About This Home
Come Live Where You Play in the gated golf community of Le Triomphe. Easy to enjoy this 4BR, 3465LA home with flowing floor plan is great for entertaining. Formal dining room with space for those special family gatherings. Centrally located living room with soaring ceiling, built-in bookcases, fireplace with gas logs and bar area plumbed for wet bar. Kitchen designed for people who like to cook and entertain at the same time opens to spacious keeping room with fireplace. Kitchen features granite countertops and ample work space/storage, GE 4 burner gas range and refrigeratorremains with home. Downstairs master suite offers a personal retreat with fireplace, his and hers walk-in closets, whirlpool tub, separate shower and double vanities. Upstairs are three bedrooms, full bath and oversized balcony overlooking the pool/spa area and hole #3 of the Robert Trent Jones,Jr. signature championship 18 hole golf course. Vacation in your own backyard while enjoying the gunite pool and jetted spa. Three car garage provides plenty of parking plus circular drive in front. This well built home is waiting for the new owners to bring their ideas to make it their own. Wonderful golf course opportunity property. See it today!
Home Details
Home Type
- Single Family
Est. Annual Taxes
- $3,085
Year Built
- Built in 1993
Lot Details
- 0.39 Acre Lot
- Property fronts a private road
- On Golf Course
- Landscaped
- No Through Street
HOA Fees
- $133 Monthly HOA Fees
Parking
- 3 Car Garage
- Open Parking
Home Design
- Traditional Architecture
- Brick Exterior Construction
- Slab Foundation
- Composition Roof
- HardiePlank Type
- Stucco
Interior Spaces
- 3,465 Sq Ft Home
- 2-Story Property
- Built-In Features
- Bookcases
- Crown Molding
- High Ceiling
- Multiple Fireplaces
- Gas Log Fireplace
- Window Treatments
- Bay Window
- Washer and Gas Dryer Hookup
- Property Views
Kitchen
- Stove
- Microwave
- Ice Maker
- Dishwasher
- Kitchen Island
- Granite Countertops
- Disposal
Flooring
- Wood
- Carpet
- Tile
Bedrooms and Bathrooms
- 4 Bedrooms
- Dual Closets
- Walk-In Closet
- Soaking Tub
- Separate Shower
Pool
- In Ground Pool
- Gunite Pool
- Spa
Outdoor Features
- Balcony
- Covered Patio or Porch
- Outdoor Kitchen
- Exterior Lighting
Schools
- Martial Billeaud Elementary School
- Broussard Middle School
- Southside High School
Utilities
- Multiple cooling system units
- Central Heating and Cooling System
- Heating System Uses Natural Gas
- Power Generator
Listing and Financial Details
- Tax Lot 11
Community Details
Overview
- Built by Privat
- Le Triomphe Subdivision
Recreation
- Golf Course Community
- Community Playground
- Fitness Center
- Park
Additional Features
- Clubhouse
- Gated Community
Map
Home Values in the Area
Average Home Value in this Area
Tax History
| Year | Tax Paid | Tax Assessment Tax Assessment Total Assessment is a certain percentage of the fair market value that is determined by local assessors to be the total taxable value of land and additions on the property. | Land | Improvement |
|---|---|---|---|---|
| 2024 | $3,085 | $42,443 | $9,405 | $33,038 |
| 2023 | $3,085 | $40,505 | $9,405 | $31,100 |
| 2022 | $3,567 | $40,505 | $9,405 | $31,100 |
| 2021 | $3,582 | $40,505 | $9,405 | $31,100 |
| 2020 | $3,577 | $40,505 | $9,405 | $31,100 |
| 2019 | $2,771 | $40,505 | $9,405 | $31,100 |
| 2018 | $2,831 | $40,505 | $9,405 | $31,100 |
| 2017 | $1,934 | $30,075 | $9,405 | $20,670 |
| 2015 | $2,732 | $39,500 | $8,400 | $31,100 |
| 2013 | -- | $38,200 | $8,400 | $29,800 |
Property History
| Date | Event | Price | List to Sale | Price per Sq Ft |
|---|---|---|---|---|
| 11/17/2025 11/17/25 | Price Changed | $750,000 | -3.8% | $216 / Sq Ft |
| 08/07/2025 08/07/25 | Price Changed | $780,000 | -1.9% | $225 / Sq Ft |
| 05/06/2025 05/06/25 | Price Changed | $795,000 | -3.0% | $229 / Sq Ft |
| 04/16/2025 04/16/25 | Price Changed | $820,000 | -3.0% | $237 / Sq Ft |
| 02/06/2025 02/06/25 | For Sale | $845,000 | -- | $244 / Sq Ft |
Source: REALTOR® Association of Acadiana
MLS Number: 25001154
APN: 6040920
- 203 Oakmont Cir
- 102 Capilano Ln
- Lot 7 Le Triomphe Pkwy
- 1106 Le Triomphe Pkwy
- 102 La Quinta Ct
- 103 Masterspoint Dr
- Tbd the Lake Dr
- Tbd Le Triomphe Pkwy
- Lot 15 Tbd the Lake Dr
- 1001 the Lake Dr
- 105 Shinnecock Hills Dr
- 1251 Evangeline Thruway
- 204 Sawgrass Ln
- 9 Le Triomphe Pkwy
- 107 Innisbrook Dr
- 406 Le Triomphe Pkwy
- 110 Mission Hills Dr
- 203 Alsway Ln
- 303 Sawgrass Ln
- 201 Alsway Ln
- 1007 Baker Hughes Rd
- 135 Ridley Ln
- 119 Ridley Ln
- 4400 Chemin Metairie Pkwy
- 1100F Vieux Jacquet Rd
- 103 Wishing Well Dr
- 309 Sun Ridge St
- 119 Peak Valley St
- 307 Flanders Ridge Dr
- 113 Green Mountain Ridge St
- 103 Still Waters Rd
- 326 Forest Grove Dr
- 4010 Melancon Rd
- 120 Sugar Crest Dr
- 112 Thorn Dr
- 205 Caillou Grove Rd
- 206 Caillou Grove Rd
- 230 Briarcliff Dr
- 721 Almonaster Rd Unit 14
- 103 Brutus Dr
