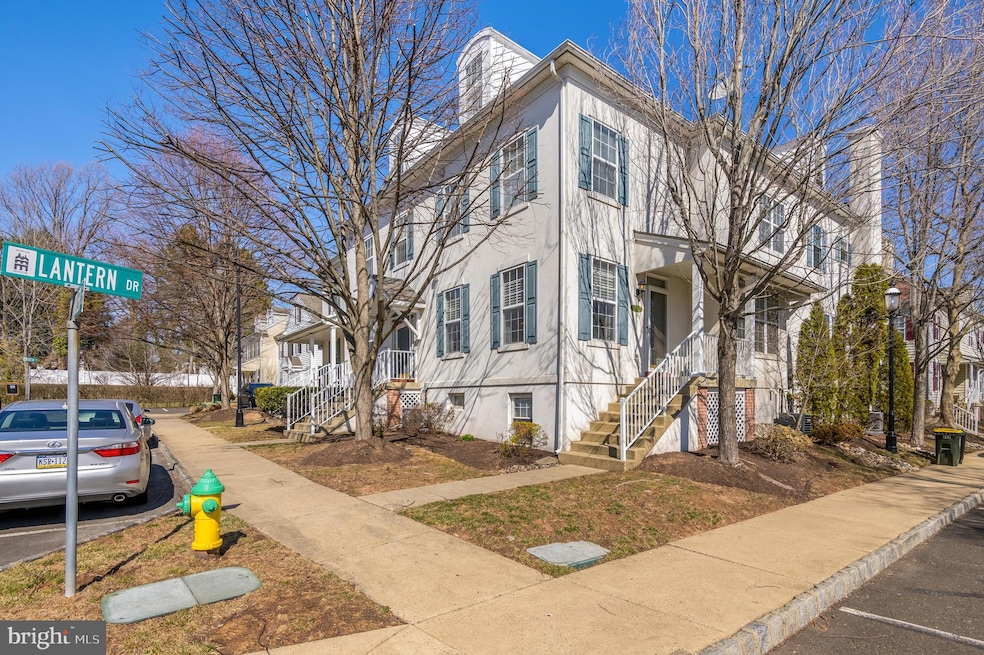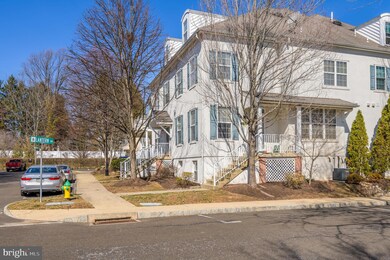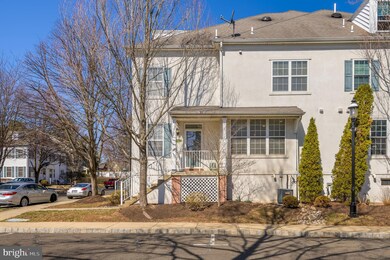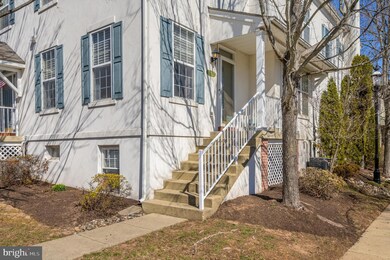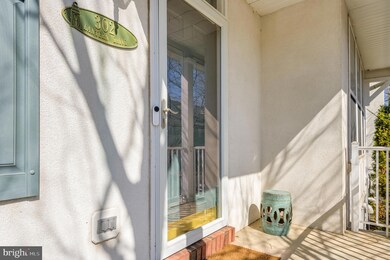
302 Lantern Dr Unit 108 Doylestown, PA 18901
Highlights
- Fitness Center
- Recreation Room
- Corner Lot
- Doyle El School Rated A
- Wood Flooring
- Eat-In Kitchen
About This Home
As of April 2025OFFER ACCEPTED NO MORE SHOWINGS. Welcome to this stunning 3-bedroom, 2.5-bathroom gorgeous home located in the Lantern Hill development in Doylestown Borough. When you step through the front door, you are greeted by the living room with ample natural lighting as well as a stone-faced gas stack fireplace. The floor plan continues into the spacious eat-in kitchen. This updated kitchen includes new stainless steel appliances, flooring, and quartz countertops. The triple-pane window provides the perfect amount of natural lighting to be the perfect backdrop for the eat-in area of the kitchen. The next level up holds the master bedroom with a master bathroom and walk-in closet attached. Bedroom number 2 and the second full bathroom are also on this floor. On the upper floor, you will find a spacious 3rd bedroom that can also be turned into an office or study room. This room contains a WIC perfect for additional storage The basement is fully finished, providing you with the ability to customize the area into an entertainment space or an exercise area. Off to the side, you will find a dry bar. Enjoy the many amenities that go along with being a resident at Lantern Hill, including a fitness center, snow removal, landscaping, and exterior maintenance which are all included in your HOA fee.
Home Details
Home Type
- Single Family
Est. Annual Taxes
- $5,745
Year Built
- Built in 2003
Lot Details
- 3,485 Sq Ft Lot
- Corner Lot
- Property is zoned R2A
HOA Fees
- $260 Monthly HOA Fees
Home Design
- Split Level Home
- Fiberglass Roof
- Asphalt Roof
- Concrete Perimeter Foundation
Interior Spaces
- Property has 3 Levels
- Ceiling Fan
- Stone Fireplace
- Gas Fireplace
- Living Room
- Recreation Room
- Storage Room
- Utility Room
Kitchen
- Eat-In Kitchen
- Gas Oven or Range
- Microwave
- Dishwasher
- Wine Rack
Flooring
- Wood
- Carpet
- Ceramic Tile
- Luxury Vinyl Plank Tile
Bedrooms and Bathrooms
- 3 Bedrooms
- En-Suite Primary Bedroom
- Walk-In Closet
Laundry
- Laundry Room
- Dryer
- Washer
Partially Finished Basement
- Heated Basement
- Basement Fills Entire Space Under The House
Parking
- On-Street Parking
- 1 Assigned Parking Space
Utilities
- Forced Air Heating and Cooling System
- Natural Gas Water Heater
- Cable TV Available
Listing and Financial Details
- Tax Lot 004-108
- Assessor Parcel Number 08-017-004-108
Community Details
Overview
- $2,904 Capital Contribution Fee
- Association fees include snow removal, lawn maintenance, exterior building maintenance
- Lantern Hill HOA
- Lantern Hill Subdivision
Recreation
- Fitness Center
Ownership History
Purchase Details
Home Financials for this Owner
Home Financials are based on the most recent Mortgage that was taken out on this home.Purchase Details
Home Financials for this Owner
Home Financials are based on the most recent Mortgage that was taken out on this home.Purchase Details
Home Financials for this Owner
Home Financials are based on the most recent Mortgage that was taken out on this home.Purchase Details
Home Financials for this Owner
Home Financials are based on the most recent Mortgage that was taken out on this home.Purchase Details
Home Financials for this Owner
Home Financials are based on the most recent Mortgage that was taken out on this home.Purchase Details
Home Financials for this Owner
Home Financials are based on the most recent Mortgage that was taken out on this home.Purchase Details
Home Financials for this Owner
Home Financials are based on the most recent Mortgage that was taken out on this home.Similar Homes in Doylestown, PA
Home Values in the Area
Average Home Value in this Area
Purchase History
| Date | Type | Sale Price | Title Company |
|---|---|---|---|
| Deed | $510,000 | Sage Premier Settlements | |
| Deed | $475,000 | Equity One Abstract | |
| Interfamily Deed Transfer | -- | Unisource Natl Lender Svcs | |
| Deed | $273,500 | None Available | |
| Deed | $253,000 | None Available | |
| Deed | $315,000 | None Available | |
| Deed | $206,535 | -- |
Mortgage History
| Date | Status | Loan Amount | Loan Type |
|---|---|---|---|
| Previous Owner | $356,250 | New Conventional | |
| Previous Owner | $252,500 | New Conventional | |
| Previous Owner | $268,545 | FHA | |
| Previous Owner | $248,417 | FHA | |
| Previous Owner | $255,000 | New Conventional | |
| Previous Owner | $25,000 | Credit Line Revolving | |
| Previous Owner | $252,000 | Fannie Mae Freddie Mac | |
| Previous Owner | $165,200 | No Value Available | |
| Closed | $30,980 | No Value Available |
Property History
| Date | Event | Price | Change | Sq Ft Price |
|---|---|---|---|---|
| 04/16/2025 04/16/25 | Sold | $510,000 | +2.5% | $286 / Sq Ft |
| 03/22/2025 03/22/25 | Pending | -- | -- | -- |
| 03/18/2025 03/18/25 | For Sale | $497,500 | +4.7% | $279 / Sq Ft |
| 07/16/2024 07/16/24 | Sold | $475,000 | +2.2% | $339 / Sq Ft |
| 06/07/2024 06/07/24 | Pending | -- | -- | -- |
| 05/27/2024 05/27/24 | For Sale | $465,000 | +70.0% | $332 / Sq Ft |
| 02/03/2017 02/03/17 | Sold | $273,500 | -2.0% | $195 / Sq Ft |
| 01/11/2017 01/11/17 | Pending | -- | -- | -- |
| 12/20/2016 12/20/16 | For Sale | $279,000 | +10.3% | $199 / Sq Ft |
| 08/29/2014 08/29/14 | Sold | $253,000 | -0.8% | $181 / Sq Ft |
| 07/17/2014 07/17/14 | Pending | -- | -- | -- |
| 06/09/2014 06/09/14 | Price Changed | $255,000 | -1.9% | $182 / Sq Ft |
| 04/30/2014 04/30/14 | Price Changed | $259,900 | +0.3% | $186 / Sq Ft |
| 04/26/2014 04/26/14 | Price Changed | $259,000 | -2.2% | $185 / Sq Ft |
| 04/09/2014 04/09/14 | Price Changed | $264,900 | -1.5% | $189 / Sq Ft |
| 02/13/2014 02/13/14 | Price Changed | $269,000 | -3.6% | $192 / Sq Ft |
| 01/02/2014 01/02/14 | For Sale | $279,000 | 0.0% | $199 / Sq Ft |
| 02/01/2012 02/01/12 | Rented | $1,850 | 0.0% | -- |
| 01/18/2012 01/18/12 | Under Contract | -- | -- | -- |
| 12/24/2011 12/24/11 | For Rent | $1,850 | -- | -- |
Tax History Compared to Growth
Tax History
| Year | Tax Paid | Tax Assessment Tax Assessment Total Assessment is a certain percentage of the fair market value that is determined by local assessors to be the total taxable value of land and additions on the property. | Land | Improvement |
|---|---|---|---|---|
| 2024 | $5,592 | $31,040 | $2,760 | $28,280 |
| 2023 | $5,327 | $31,040 | $2,760 | $28,280 |
| 2022 | $5,254 | $31,040 | $2,760 | $28,280 |
| 2021 | $5,196 | $31,040 | $2,760 | $28,280 |
| 2020 | $5,139 | $31,040 | $2,760 | $28,280 |
| 2019 | $5,082 | $31,040 | $2,760 | $28,280 |
| 2018 | $5,020 | $31,040 | $2,760 | $28,280 |
| 2017 | $4,967 | $31,040 | $2,760 | $28,280 |
| 2016 | $4,967 | $31,040 | $2,760 | $28,280 |
| 2015 | -- | $31,040 | $2,760 | $28,280 |
| 2014 | -- | $31,040 | $2,760 | $28,280 |
Agents Affiliated with this Home
-
Donna Steo

Seller's Agent in 2025
Donna Steo
Keller Williams Real Estate - West End
(570) 977-5623
1 in this area
177 Total Sales
-
Vincent Parisi
V
Seller Co-Listing Agent in 2025
Vincent Parisi
Keller Williams Real Estate - West End
(570) 242-9231
1 in this area
5 Total Sales
-
(
Buyer's Agent in 2025
(Not in neighboring Other MLS Member
NON MEMBER
-
Debora Weidman-Phillips

Seller's Agent in 2024
Debora Weidman-Phillips
Long & Foster
(215) 740-4227
2 in this area
62 Total Sales
-
Jonathan Phillips

Seller Co-Listing Agent in 2024
Jonathan Phillips
Long & Foster
(215) 740-4885
1 in this area
99 Total Sales
-
Kim Condo

Buyer's Agent in 2024
Kim Condo
Re/Max Centre Realtors
(267) 446-2589
4 in this area
36 Total Sales
Map
Source: Bright MLS
MLS Number: PABU2090246
APN: 08-017-004-108
- 202 Lantern Dr Unit 102
- 702 N Shady Retreat Rd
- 2 Broadale Rd
- 403 Mahogany Ct
- 300 Spruce St
- 226 N Main St
- 221 Hastings Ct
- 65 Meetinghouse Rd
- 37 N Clinton St
- 4 Barnes Ct
- 10 Barnes Ct
- 21 Greenway Dr
- 1 Barnes Ct
- 230 N West St
- 69 E Oakland Ave
- 14 Providence Ave
- 155 E Oakland Ave
- 4 Washington Square
- 36 S Clinton St
- 124 E Oakland Ave
