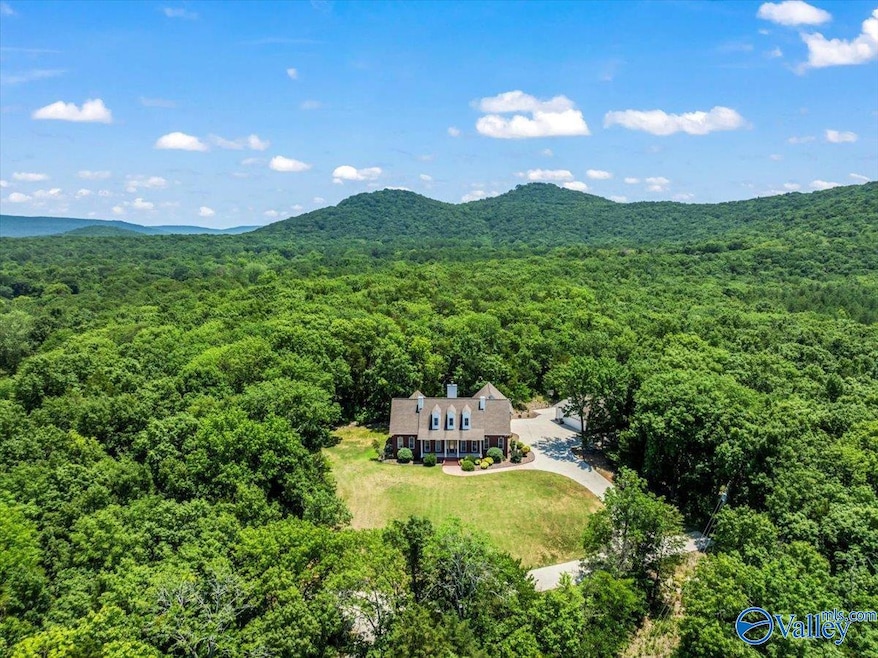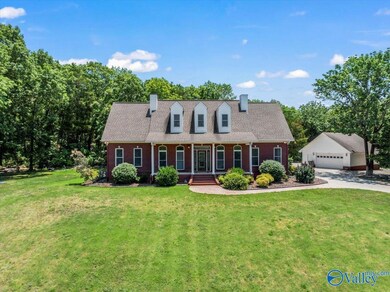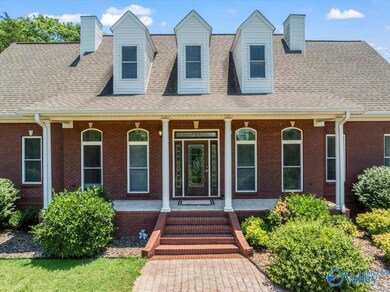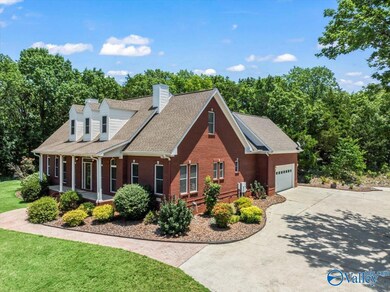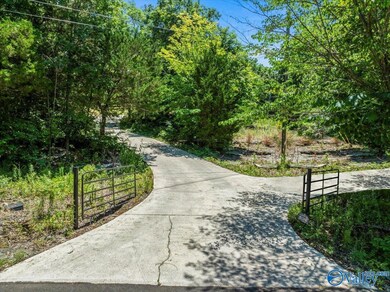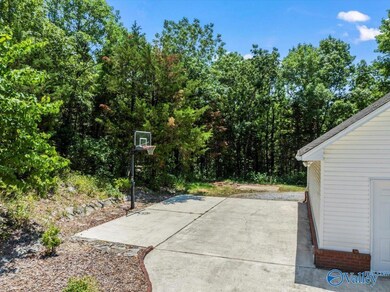
302 Lipscomb Cir Laceys Spring, AL 35754
Highlights
- Traditional Architecture
- No HOA
- Two cooling system units
- Main Floor Primary Bedroom
- Double Oven
- Wood Burning Fireplace
About This Home
As of September 2024Welcome to your dream retreat nestled on a hilltop in the middle of 16 secluded acres. The living room w/ a stone hearth & wood-burning insert fireplace is perfect for cozy evenings. The kitchen & bfast area are spacious & well appointed with custom cherry cabinets. This home also features gorgeous hardwood floors, a bright & spacious dining room, office w/ cedar lined walls & ceiling & a tankless water heater. Upstairs is a huge bonus room & tons of storage. Don't miss the extra detached 2 car garage w/ insulated doors, circular drive around making trailer access easy & extra concrete for the basketball goal & parking area. So much privacy & only minutes to Huntsville! See it all today!
Last Agent to Sell the Property
MeritHouse Realty License #113858 Listed on: 07/02/2024
Home Details
Home Type
- Single Family
Est. Annual Taxes
- $1,926
Year Built
- Built in 2005
Lot Details
- 16 Acre Lot
Home Design
- Traditional Architecture
Interior Spaces
- 3,425 Sq Ft Home
- Property has 2 Levels
- Wood Burning Fireplace
- Crawl Space
Kitchen
- Double Oven
- Gas Cooktop
- Dishwasher
- Trash Compactor
Bedrooms and Bathrooms
- 4 Bedrooms
- Primary Bedroom on Main
Parking
- 4 Car Garage
- Workshop in Garage
- Garage Door Opener
Schools
- Laceys Spring Elementary School
- Brewer High School
Utilities
- Two cooling system units
- Multiple Heating Units
- Septic Tank
Community Details
- No Home Owners Association
- Metes And Bounds Subdivision
Listing and Financial Details
- Assessor Parcel Number 0901120003019.008
Ownership History
Purchase Details
Home Financials for this Owner
Home Financials are based on the most recent Mortgage that was taken out on this home.Purchase Details
Home Financials for this Owner
Home Financials are based on the most recent Mortgage that was taken out on this home.Similar Homes in the area
Home Values in the Area
Average Home Value in this Area
Purchase History
| Date | Type | Sale Price | Title Company |
|---|---|---|---|
| Deed | -- | None Listed On Document | |
| Deed | -- | None Listed On Document | |
| Deed | -- | None Available |
Mortgage History
| Date | Status | Loan Amount | Loan Type |
|---|---|---|---|
| Open | $550,000 | New Conventional | |
| Closed | $550,000 | New Conventional | |
| Previous Owner | $261,600 | New Conventional | |
| Previous Owner | $324,000 | New Conventional | |
| Previous Owner | $269,600 | Adjustable Rate Mortgage/ARM |
Property History
| Date | Event | Price | Change | Sq Ft Price |
|---|---|---|---|---|
| 06/02/2025 06/02/25 | For Sale | $670,000 | +5.5% | $196 / Sq Ft |
| 09/12/2024 09/12/24 | Sold | $635,000 | -2.2% | $185 / Sq Ft |
| 08/13/2024 08/13/24 | Pending | -- | -- | -- |
| 07/24/2024 07/24/24 | Price Changed | $649,000 | -4.5% | $189 / Sq Ft |
| 07/13/2024 07/13/24 | Price Changed | $679,900 | -2.7% | $199 / Sq Ft |
| 07/03/2024 07/03/24 | For Sale | $699,000 | -- | $204 / Sq Ft |
Tax History Compared to Growth
Tax History
| Year | Tax Paid | Tax Assessment Tax Assessment Total Assessment is a certain percentage of the fair market value that is determined by local assessors to be the total taxable value of land and additions on the property. | Land | Improvement |
|---|---|---|---|---|
| 2024 | $1,926 | $52,880 | $7,470 | $45,410 |
| 2023 | $1,926 | $51,800 | $6,910 | $44,890 |
| 2022 | $1,773 | $48,790 | $6,280 | $42,510 |
| 2021 | $1,502 | $41,840 | $5,760 | $36,080 |
| 2020 | $1,502 | $76,600 | $5,760 | $70,840 |
| 2019 | $1,502 | $41,560 | $0 | $0 |
| 2015 | -- | $37,500 | $0 | $0 |
| 2014 | -- | $37,500 | $0 | $0 |
| 2013 | -- | $36,480 | $0 | $0 |
Agents Affiliated with this Home
-
Teresa Harris

Buyer's Agent in 2025
Teresa Harris
Prime Properties Real Estate, LLC
(256) 689-5209
112 Total Sales
-
Kenyala Hicks

Seller's Agent in 2024
Kenyala Hicks
MeritHouse Realty
(256) 200-4056
108 Total Sales
-
Bri Bond

Buyer's Agent in 2024
Bri Bond
Crue Realty
(256) 337-4223
43 Total Sales
Map
Source: ValleyMLS.com
MLS Number: 21864913
APN: 09-01-12-0-003-019.008
- 1698 Highway 231
- 1.9 acres Korgan Ave
- 145 Dogwood Dr
- 174 Heather St
- Lot 0 Huskey Mountain Rd
- 1.05 Highway 231
- 01 Highway 231
- 3.6 acres Hough Rd
- 51 Beaver Creek Rd
- 14 Acres Beaver Creek Rd
- 1144 McCutcheon Loop Rd
- 1122 McCutcheon Loop Rd
- 1100 McCutcheon Loop Rd
- 1078 McCutcheon Loop Rd
- 1056 McCutcheon Loop Rd
- 1026 McCutcheon Loop Rd
- 734 McCutcheon Loop Rd
- 784 McCutcheon Loop Rd
- 20 McCutcheon Loop Rd
- 715 McCutcheon Loop Rd
