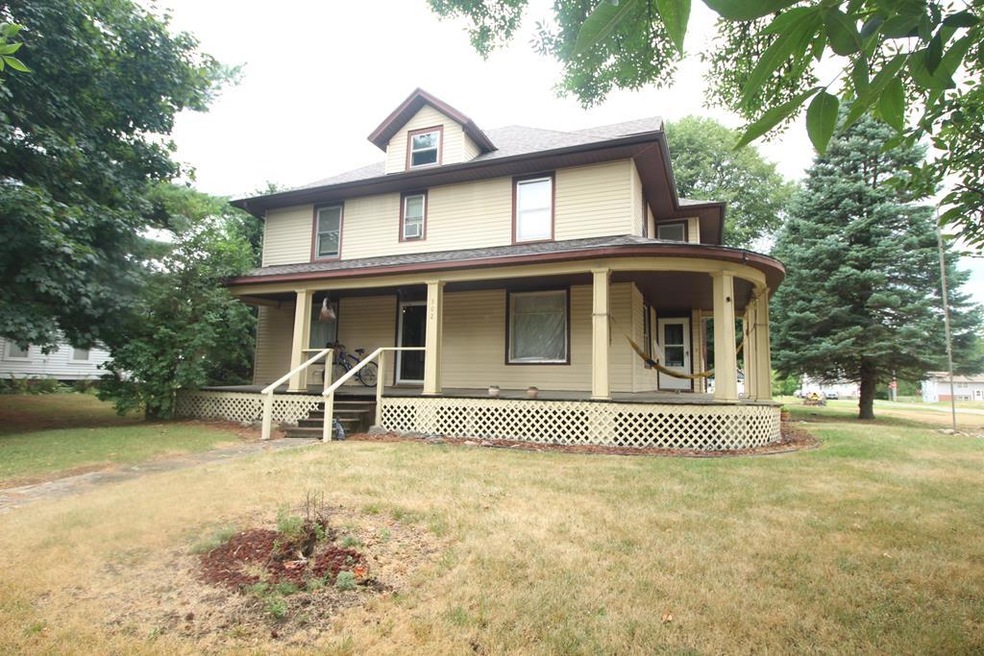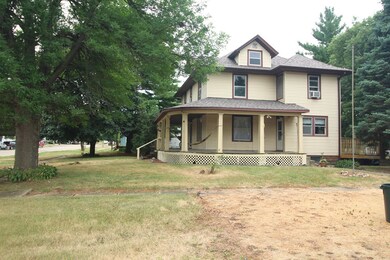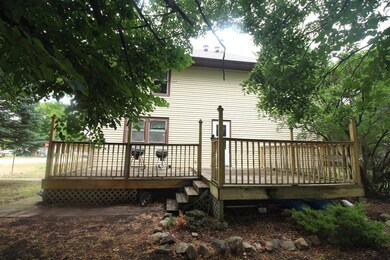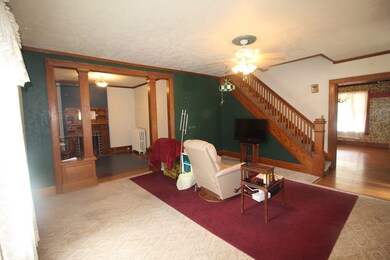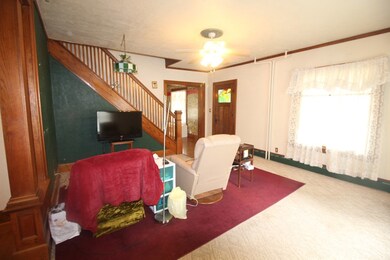
302 Main St Bagley, IA 50026
Guthrie County NeighborhoodHighlights
- Deck
- Window Unit Cooling System
- Dining Room
- Wood Flooring
- Living Room
- Hot Water Heating System
About This Home
As of October 2024PRICE REDUCED!!! Act now on this deal! GIANT corner lot with all original hardwood in small town living. This home is situated on a 10,650 sq/ft lot with a wrap around porch and large deck on back. This property features 4 upstairs bedrooms with tons of closet space and a bathroom. The main level has beautiful pocket doors to the kitchen, dining, and living room. The main floor also features a spacious laundry room, 1/2 bath, and a den/office. There is also a large walk up attic that has tons of possibilities! 2,000 total sq/ft of living space just waiting for your personal touches. New roof and gutters done in 2015 with a lifetime transferable warranty. Seller is offering a $5,000 rebate for home improvements. PRICE REDUCED TO $68,000! Call Anna Smith for a private tour at 515-408-4995.
Home Details
Home Type
- Single Family
Est. Annual Taxes
- $1,458
Lot Details
- 0.25 Acre Lot
- Lot Dimensions are 75 x 142
Home Design
- Block Foundation
- Asphalt Roof
- Aluminum Siding
Interior Spaces
- 2,000 Sq Ft Home
- 2-Story Property
- Self Contained Fireplace Unit Or Insert
- Living Room
- Dining Room
- Wood Flooring
- Basement Fills Entire Space Under The House
- Laundry on main level
Kitchen
- Stove
- Dishwasher
- Disposal
Bedrooms and Bathrooms
- 4 Bedrooms
Outdoor Features
- Deck
Utilities
- Window Unit Cooling System
- Hot Water Heating System
- Gas Water Heater
Ownership History
Purchase Details
Home Financials for this Owner
Home Financials are based on the most recent Mortgage that was taken out on this home.Purchase Details
Home Financials for this Owner
Home Financials are based on the most recent Mortgage that was taken out on this home.Similar Home in Bagley, IA
Home Values in the Area
Average Home Value in this Area
Purchase History
| Date | Type | Sale Price | Title Company |
|---|---|---|---|
| Warranty Deed | $169,500 | None Listed On Document | |
| Warranty Deed | $65,000 | None Available |
Mortgage History
| Date | Status | Loan Amount | Loan Type |
|---|---|---|---|
| Open | $8,475 | New Conventional | |
| Open | $161,025 | New Conventional | |
| Previous Owner | $4,589 | Unknown |
Property History
| Date | Event | Price | Change | Sq Ft Price |
|---|---|---|---|---|
| 10/03/2024 10/03/24 | Sold | $169,500 | 0.0% | $85 / Sq Ft |
| 08/29/2024 08/29/24 | Pending | -- | -- | -- |
| 08/20/2024 08/20/24 | For Sale | $169,500 | +160.8% | $85 / Sq Ft |
| 11/03/2020 11/03/20 | Sold | $65,000 | -13.3% | $33 / Sq Ft |
| 10/02/2020 10/02/20 | Pending | -- | -- | -- |
| 07/16/2020 07/16/20 | For Sale | $75,000 | -- | $38 / Sq Ft |
Tax History Compared to Growth
Tax History
| Year | Tax Paid | Tax Assessment Tax Assessment Total Assessment is a certain percentage of the fair market value that is determined by local assessors to be the total taxable value of land and additions on the property. | Land | Improvement |
|---|---|---|---|---|
| 2024 | $1,096 | $83,800 | $4,200 | $79,600 |
| 2023 | $740 | $83,800 | $4,200 | $79,600 |
| 2022 | $1,084 | $65,900 | $4,200 | $61,700 |
| 2021 | $1,084 | $65,900 | $4,200 | $61,700 |
| 2020 | $1,222 | $76,200 | $4,200 | $72,000 |
| 2019 | $1,290 | $77,600 | $0 | $0 |
| 2018 | $1,130 | $75,200 | $0 | $0 |
| 2017 | $1,130 | $64,700 | $0 | $0 |
| 2016 | $1,022 | $64,700 | $0 | $0 |
| 2015 | $988 | $60,818 | $0 | $0 |
| 2014 | $910 | $60,818 | $0 | $0 |
Agents Affiliated with this Home
-
Dakota Tysseling

Seller's Agent in 2024
Dakota Tysseling
RE/MAX
2 in this area
12 Total Sales
-
Wendy Eilander
W
Buyer's Agent in 2024
Wendy Eilander
RE/MAX
(515) 202-8124
1 in this area
13 Total Sales
Map
Source: Fort Dodge MLS
MLS Number: 19881
APN: 0001062800
