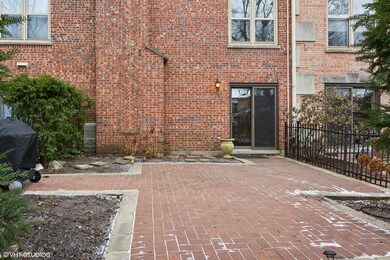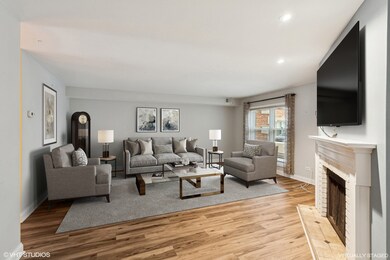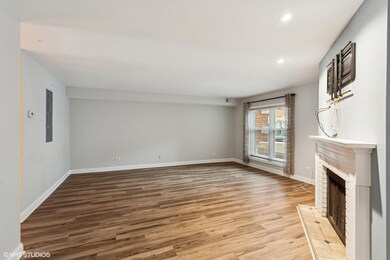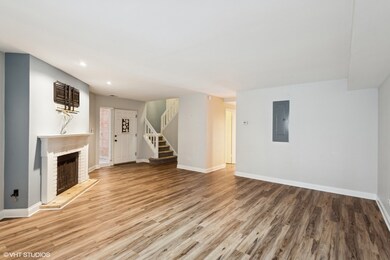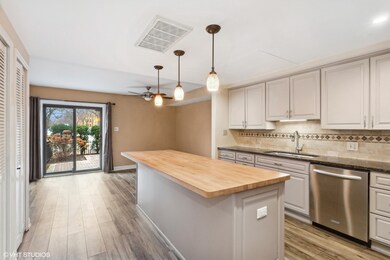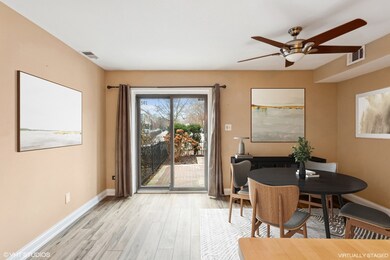
302 Main St Unit 26 Evanston, IL 60202
Southeast Evanston NeighborhoodHighlights
- Formal Dining Room
- Stainless Steel Appliances
- Resident Manager or Management On Site
- Lincoln Elementary School Rated A
- Brick Porch or Patio
- 3-minute walk to Thomas E. Snyder Park & Tot Lot
About This Home
As of February 2025Start the New Year off right in this rarely available, move in ready townhome style condo at The Commons of Evanston. One of only seven 3 bedroom units to have a patio and fenced yard, imagine spring and summer fun here. The unit has been tastefully updated with all the amenities you crave. Open first level has luxury vinyl plank flooring throughout and a kitchen that is a cook's delight. Stainless steel appliances include a stylish vent hood, expansive island with butcher block top for food prep and casual dining, granite countertops and excellent cabinet storage in addition to a separate pantry. The adjacent dining room can be a versatile space if you prefer a home office or family room plus offers easy access to the paver patio and professionally landscaped yard by Nature's Perspective. Back in the living room the gas fireplace is newer and gas is included in the assessment. (Utilities are all electric here). Upstairs the highlights continue. The spacious primary suite has a wall of closets leading to a spa like primary bath with walk in shower and double bowl vanity sink. Both family bedrooms have wainscoting and well organized closets. Laundry is conveniently located on second floor. Newer windows in living room and primary bedroom. Pets are welcome. Cable and Internet included in assessment. Parking space #26 included. Location exudes convenience: walk to lake (2 blocks), EL/Metra (3 blocks), Trader Joes, Jewel, coffee shops, restaurants, specialty shops, and much more.
Townhouse Details
Home Type
- Townhome
Est. Annual Taxes
- $7,144
Year Built
- Built in 1975
HOA Fees
- $727 Monthly HOA Fees
Home Design
- Brick Exterior Construction
- Rubber Roof
- Concrete Perimeter Foundation
Interior Spaces
- 1,700 Sq Ft Home
- 4-Story Property
- Ceiling Fan
- Gas Log Fireplace
- Family Room
- Living Room with Fireplace
- Formal Dining Room
- Storage
Kitchen
- Range
- Microwave
- Dishwasher
- Stainless Steel Appliances
- Disposal
Flooring
- Carpet
- Laminate
Bedrooms and Bathrooms
- 3 Bedrooms
- 3 Potential Bedrooms
- Dual Sinks
Laundry
- Laundry Room
- Laundry on upper level
- Dryer
- Washer
Home Security
Parking
- 1 Parking Space
- Off Alley Driveway
- Uncovered Parking
- Off Alley Parking
- Parking Included in Price
- Assigned Parking
Outdoor Features
- Brick Porch or Patio
Schools
- Lincoln Elementary School
- Nichols Middle School
- Evanston Twp High School
Utilities
- Central Air
- Heating Available
- Lake Michigan Water
Listing and Financial Details
- Homeowner Tax Exemptions
Community Details
Overview
- Association fees include water, gas, insurance, tv/cable, exterior maintenance, lawn care, scavenger, snow removal, internet
- 54 Units
- Lori Combs Johnson Association, Phone Number (847) 869-4200
- Commons Of Evanston Subdivision
- Property managed by Schermerhorn
Amenities
- Common Area
- Community Storage Space
Recreation
- Bike Trail
Pet Policy
- Dogs and Cats Allowed
Security
- Resident Manager or Management On Site
- Storm Screens
- Fire Sprinkler System
Map
Home Values in the Area
Average Home Value in this Area
Property History
| Date | Event | Price | Change | Sq Ft Price |
|---|---|---|---|---|
| 02/26/2025 02/26/25 | Sold | $485,000 | +2.1% | $285 / Sq Ft |
| 01/13/2025 01/13/25 | Pending | -- | -- | -- |
| 01/09/2025 01/09/25 | For Sale | $475,000 | +25.0% | $279 / Sq Ft |
| 12/29/2014 12/29/14 | Sold | $380,000 | -5.0% | $211 / Sq Ft |
| 11/14/2014 11/14/14 | Pending | -- | -- | -- |
| 11/07/2014 11/07/14 | For Sale | $400,000 | -- | $222 / Sq Ft |
Tax History
| Year | Tax Paid | Tax Assessment Tax Assessment Total Assessment is a certain percentage of the fair market value that is determined by local assessors to be the total taxable value of land and additions on the property. | Land | Improvement |
|---|---|---|---|---|
| 2024 | $6,831 | $32,828 | $3,564 | $29,264 |
| 2023 | $6,831 | $32,828 | $3,564 | $29,264 |
| 2022 | $6,831 | $32,828 | $3,564 | $29,264 |
| 2021 | $7,210 | $30,501 | $1,900 | $28,601 |
| 2020 | $7,174 | $30,501 | $1,900 | $28,601 |
| 2019 | $6,947 | $33,077 | $1,900 | $31,177 |
| 2018 | $6,087 | $25,652 | $1,603 | $24,049 |
| 2017 | $5,944 | $25,652 | $1,603 | $24,049 |
| 2016 | $5,860 | $25,652 | $1,603 | $24,049 |
| 2015 | $5,688 | $23,838 | $1,336 | $22,502 |
| 2014 | $5,649 | $23,838 | $1,336 | $22,502 |
| 2013 | $5,503 | $23,838 | $1,336 | $22,502 |
Mortgage History
| Date | Status | Loan Amount | Loan Type |
|---|---|---|---|
| Open | $291,000 | New Conventional | |
| Previous Owner | $210,000 | New Conventional | |
| Previous Owner | $225,000 | New Conventional | |
| Previous Owner | $358,000 | Stand Alone Refi Refinance Of Original Loan | |
| Previous Owner | $321,072 | FHA | |
| Previous Owner | $223,500 | Purchase Money Mortgage | |
| Previous Owner | $135,000 | No Value Available | |
| Closed | $60,000 | No Value Available |
Deed History
| Date | Type | Sale Price | Title Company |
|---|---|---|---|
| Warranty Deed | $485,000 | None Listed On Document | |
| Warranty Deed | $380,000 | Git | |
| Warranty Deed | $327,000 | Ticor Title | |
| Warranty Deed | $315,000 | Ctic | |
| Warranty Deed | $169,000 | -- |
Similar Homes in Evanston, IL
Source: Midwest Real Estate Data (MRED)
MLS Number: 12185000
APN: 11-19-403-016-1026
- 311 Kedzie St Unit 3
- 240 Lee St Unit 3
- 936 Hinman Ave Unit 1S
- 814 Hinman Ave
- 743 Michigan Ave
- 502 Lee St Unit 3
- 508 Lee St Unit 3E
- 938 Edgemere Ct
- 725 Michigan Ave
- 703 Hinman Ave Unit 3N
- 714 Sheridan Rd
- 1045 Hinman Ave
- 1117 Forest Ave
- 1120 Forest Ave
- 620 Judson Ave Unit 2
- 711 Custer Ave
- 601 Linden Place Unit 305
- 1138 Judson Ave
- 602 Sheridan Rd Unit 3E
- 521 Chicago Ave Unit D

