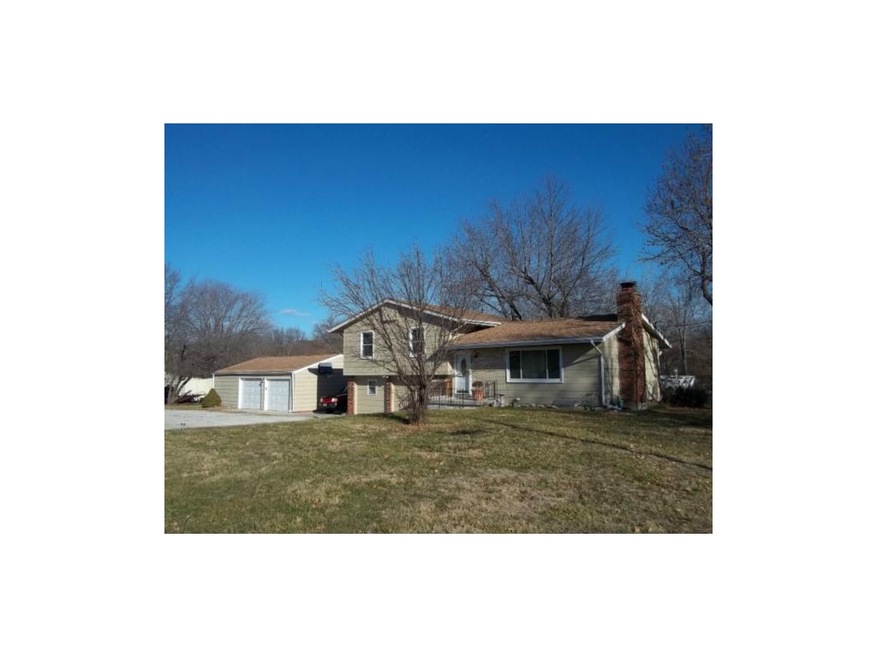
302 N Desoto Rd Lansing, KS 66043
Estimated Value: $272,000 - $334,000
Highlights
- Living Room with Fireplace
- Vaulted Ceiling
- Sun or Florida Room
- Lansing Middle 6-8 Rated A-
- Traditional Architecture
- Granite Countertops
About This Home
As of June 2012Lansing tri-level features Sunroom off MBR, entertainment-sized deck, above ground pool, and shed with workshop on 1.3 acres fenced. $3,000 Decorating Allowance. Energy eff. Alenco windows, new Maytag DW & new laminate floor in Kitchen, 2011. Two wood-burning FPs, insert by previous owner. Public sewer '06, no longer septic. Addnl. shed in woods Above ground pool conveys, with equipment in shed. New liner in box if needed. Basement waterproofed by Olshan in 2005, transferable warranty, for life of house. Circle driveway is great! Garage was converted to 4th BRM. Detached double garage plus workshop & shed in back. Pool table negotiable.
Last Agent to Sell the Property
Carol Page
Realty Executives of KC License #BR00034363 Listed on: 01/01/2012
Home Details
Home Type
- Single Family
Est. Annual Taxes
- $2,353
Year Built
- Built in 1970
Lot Details
- 1.3 Acre Lot
- Lot Dimensions are 176 x 321
- Level Lot
Parking
- 2 Car Detached Garage
- Converted Garage
Home Design
- Traditional Architecture
- Tri-Level Property
- Frame Construction
- Composition Roof
Interior Spaces
- 2,160 Sq Ft Home
- Wet Bar: Carpet, Ceiling Fan(s), Laminate Counters, Parquet, Fireplace
- Built-In Features: Carpet, Ceiling Fan(s), Laminate Counters, Parquet, Fireplace
- Vaulted Ceiling
- Ceiling Fan: Carpet, Ceiling Fan(s), Laminate Counters, Parquet, Fireplace
- Skylights
- Wood Burning Fireplace
- Self Contained Fireplace Unit Or Insert
- Shades
- Plantation Shutters
- Drapes & Rods
- Family Room
- Living Room with Fireplace
- 2 Fireplaces
- Formal Dining Room
- Recreation Room with Fireplace
- Sun or Florida Room
Kitchen
- Granite Countertops
- Laminate Countertops
Flooring
- Wall to Wall Carpet
- Linoleum
- Laminate
- Stone
- Ceramic Tile
- Luxury Vinyl Plank Tile
- Luxury Vinyl Tile
Bedrooms and Bathrooms
- 4 Bedrooms
- Cedar Closet: Carpet, Ceiling Fan(s), Laminate Counters, Parquet, Fireplace
- Walk-In Closet: Carpet, Ceiling Fan(s), Laminate Counters, Parquet, Fireplace
- Double Vanity
- Bathtub with Shower
Finished Basement
- Basement Fills Entire Space Under The House
- Fireplace in Basement
- Bedroom in Basement
- Laundry in Basement
Schools
- Lansing Elementary School
- Lansing High School
Additional Features
- Enclosed patio or porch
- City Lot
- Forced Air Heating and Cooling System
Community Details
- Tri Level
Listing and Financial Details
- Assessor Parcel Number - 13277
Ownership History
Purchase Details
Home Financials for this Owner
Home Financials are based on the most recent Mortgage that was taken out on this home.Similar Homes in the area
Home Values in the Area
Average Home Value in this Area
Purchase History
| Date | Buyer | Sale Price | Title Company |
|---|---|---|---|
| Todd Dominick M | -- | -- |
Mortgage History
| Date | Status | Borrower | Loan Amount |
|---|---|---|---|
| Previous Owner | Todd Dominick M | $156,120 |
Property History
| Date | Event | Price | Change | Sq Ft Price |
|---|---|---|---|---|
| 06/29/2012 06/29/12 | Sold | -- | -- | -- |
| 05/09/2012 05/09/12 | Pending | -- | -- | -- |
| 01/01/2012 01/01/12 | For Sale | $175,000 | -- | $81 / Sq Ft |
Tax History Compared to Growth
Tax History
| Year | Tax Paid | Tax Assessment Tax Assessment Total Assessment is a certain percentage of the fair market value that is determined by local assessors to be the total taxable value of land and additions on the property. | Land | Improvement |
|---|---|---|---|---|
| 2023 | $3,716 | $28,766 | $5,773 | $22,993 |
| 2022 | $3,574 | $26,151 | $5,538 | $20,613 |
| 2021 | $3,287 | $22,908 | $5,538 | $17,370 |
| 2020 | $3,333 | $22,850 | $5,538 | $17,312 |
| 2019 | $3,233 | $22,137 | $5,538 | $16,599 |
| 2018 | $2,984 | $20,470 | $4,867 | $15,603 |
| 2017 | $2,777 | $19,026 | $4,867 | $14,159 |
| 2016 | $2,750 | $18,837 | $4,867 | $13,970 |
| 2015 | $2,742 | $18,837 | $4,867 | $13,970 |
| 2014 | $2,605 | $18,285 | $4,867 | $13,418 |
Agents Affiliated with this Home
-
C
Seller's Agent in 2012
Carol Page
Realty Executives of KC
-
Mike Nielsen

Buyer's Agent in 2012
Mike Nielsen
Real Broker, LLC
(913) 775-0345
99 Total Sales
Map
Source: Heartland MLS
MLS Number: 1759083
APN: 106-24-0-20-02-003.00-0
- 670 Hillside Ct
- 629 Ida St
- 131 Brookridge St
- 412 Fairlane St
- 320 Holiday Dr
- 316 Holiday Dr
- 1413 Sycamore Ridge Dr
- Lot 2 Eisenhower Rd
- 115 Ida St
- 14775 Hillside Rd
- 124 S Main St
- 202 S Main St
- 4709 Edgehill St
- 000 4-H Rd
- 800 Ash Ct
- 1102 N Main St
- 000 Eisenhower Rd
- 4 Eisenhower Rd
- 4426 Shrine Park Rd
- 108 S 3rd St
- 302 N Desoto Rd
- 310 N Desoto Rd
- 232 N Desoto Rd
- 116 Continental Dr
- 402 N Desoto Rd
- 122 Continental Dr
- 222 N Desoto Rd
- 120 Continental Dr
- 114 Continental Dr
- 112 Continental Dr
- 124 Continental Dr
- 110 Continental Dr
- 218 N Desoto Rd
- 825 Englewood St
- 108 Continental Dr
- 119 Continental Dr
- 115 Continental Dr
- 113 Continental Dr
- 117 Continental Dr
- 823 Englewood St
