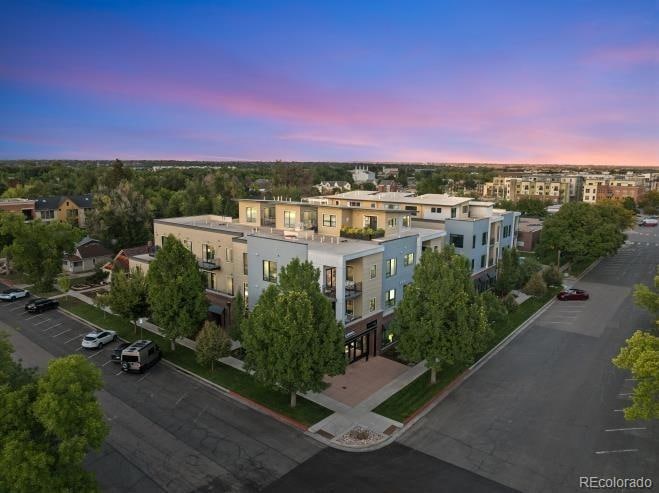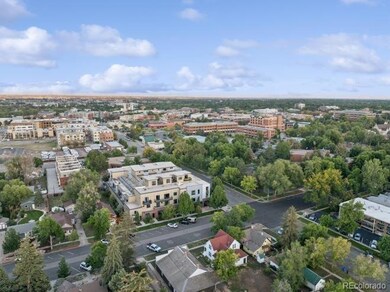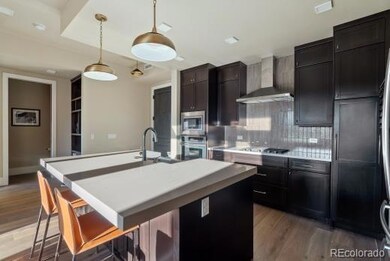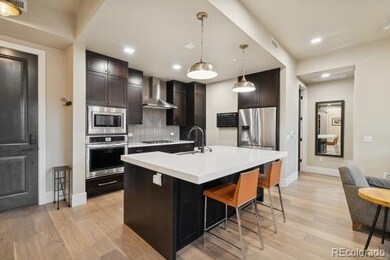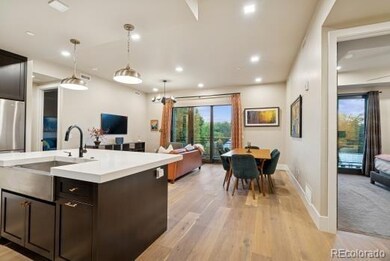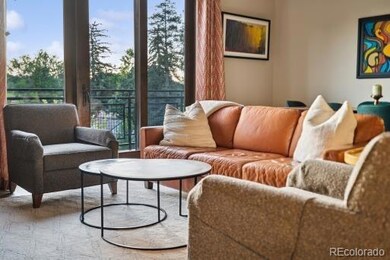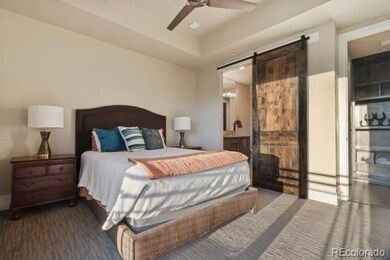302 N Meldrum St Unit 304 Fort Collins, CO 80521
Downtown Fort Collins NeighborhoodEstimated payment $5,110/month
Highlights
- Sauna
- Open Floorplan
- Deck
- Primary Bedroom Suite
- Mountain View
- 1-minute walk to Washington Park
About This Home
OPEN HOUSE -- 11/14 (FRIDAY) 2PM - 4PM. Experience Luxury Living in the Heart of Downtown Fort CollinsThis stunning, worry-free condo offers the perfect blend of comfort, style, and convenience. Step onto the expansive deck and take in breathtaking mountain views, or relax inside with high-end finishes and thoughtful details throughout.The gourmet kitchen features top-of-the-line appliances, including a washer and dryer, while an in-unit infrared sauna adds an extra touch of indulgence. The split-bedroom floor plan provides both privacy and functionality, complete with two spacious walk-in closets and additional storage in the secured underground garage.Your private parking space comes equipped with a high-speed EV charger, while key-pad building access and secure garage entry offer peace of mind. Inside, the unit is remarkably quiet and welcoming-an ideal retreat from the buzz of city life.Best of all, you're just steps from it all: Lee Martinez Park, the scenic Poudre Trail, and the vibrant shops and restaurants of Old Town, only three blocks away.
Listing Agent
RE/MAX Alliance Brokerage Email: wendi@wendisellshomes.com,970-391-9577 License #100108321 Listed on: 11/12/2025

Property Details
Home Type
- Condominium
Est. Annual Taxes
- $4,755
Year Built
- Built in 2018
HOA Fees
- $397 Monthly HOA Fees
Parking
- 1 Car Attached Garage
Home Design
- Contemporary Architecture
- Brick Exterior Construction
- Membrane Roofing
- Concrete Block And Stucco Construction
Interior Spaces
- 1,119 Sq Ft Home
- 1-Story Property
- Open Floorplan
- Double Pane Windows
- Window Treatments
- Living Room
- Dining Room
- Sauna
- Mountain Views
Kitchen
- Eat-In Kitchen
- Self-Cleaning Oven
- Microwave
- Dishwasher
- Kitchen Island
- Disposal
Flooring
- Wood
- Tile
Bedrooms and Bathrooms
- 2 Main Level Bedrooms
- Primary Bedroom Suite
- Walk-In Closet
Laundry
- Laundry in unit
- Dryer
- Washer
Outdoor Features
- Deck
- Outdoor Gas Grill
Schools
- Putnam Elementary School
- Lincoln Middle School
- Poudre High School
Utilities
- Forced Air Heating and Cooling System
- High Speed Internet
- Cable TV Available
Additional Features
- Garage doors are at least 85 inches wide
- Front Yard Sprinklers
Listing and Financial Details
- Exclusions: Owner's Personal Property. Owner would sell furniture that Buyer may be interest in purchasing.
- Assessor Parcel Number R1669145
Community Details
Overview
- Association fees include insurance, ground maintenance, maintenance structure, security, snow removal, trash
- Myridium Association, Phone Number (970) 367-4200
- Low-Rise Condominium
- Myridium Condos Subdivision
Amenities
- Elevator
- Community Storage Space
Recreation
- Park
- Trails
Pet Policy
- Dogs and Cats Allowed
Security
- Security Service
Map
Home Values in the Area
Average Home Value in this Area
Tax History
| Year | Tax Paid | Tax Assessment Tax Assessment Total Assessment is a certain percentage of the fair market value that is determined by local assessors to be the total taxable value of land and additions on the property. | Land | Improvement |
|---|---|---|---|---|
| 2025 | $4,755 | $50,786 | $13,715 | $37,071 |
| 2024 | $4,536 | $50,786 | $13,715 | $37,071 |
| 2022 | $3,709 | $36,884 | $6,255 | $30,629 |
| 2021 | $3,709 | $37,945 | $6,435 | $31,510 |
| 2020 | $2,207 | $22,387 | $6,435 | $15,952 |
| 2019 | $2,216 | $22,387 | $6,435 | $15,952 |
| 2018 | $741 | $7,704 | $1,325 | $6,379 |
Property History
| Date | Event | Price | List to Sale | Price per Sq Ft | Prior Sale |
|---|---|---|---|---|---|
| 09/19/2025 09/19/25 | For Sale | $819,000 | +28.0% | $732 / Sq Ft | |
| 03/29/2022 03/29/22 | Off Market | $640,000 | -- | -- | |
| 12/29/2020 12/29/20 | Sold | $640,000 | -1.5% | $531 / Sq Ft | View Prior Sale |
| 11/24/2020 11/24/20 | For Sale | $650,000 | +1.6% | $539 / Sq Ft | |
| 10/22/2020 10/22/20 | Off Market | $640,000 | -- | -- | |
| 09/21/2020 09/21/20 | For Sale | $650,000 | -- | $539 / Sq Ft |
Purchase History
| Date | Type | Sale Price | Title Company |
|---|---|---|---|
| Special Warranty Deed | $640,000 | Land Title |
Mortgage History
| Date | Status | Loan Amount | Loan Type |
|---|---|---|---|
| Open | $448,000 | New Conventional |
Source: REcolorado®
MLS Number: 3220735
APN: 97111-46-304
- 302 N Meldrum St Unit 206
- 302 N Meldrum St Unit 313
- 302 N Meldrum St Unit 314
- 204 Maple St Unit 403
- 204 Maple St Unit 401
- 204 Maple St Unit 207
- 313 N Whitcomb St
- 320 N Loomis Ave
- 401 W Mountain Ave Unit 301
- 220 Willow St Unit 302
- 220 Willow St Unit 301
- 816 Maple St
- 214 Willow St Unit 1
- 427 N Grant Ave
- 200 S College Ave Unit 201
- 317 Wood St
- 500 Wood St
- 401 Linden St Unit 3-336
- 401 Linden St Unit 307
- 401 Linden St
- 302 N Meldrum St Unit 205
- 311 N Mason St
- Mason St
- 111 S Meldrum St Unit 5
- 417 N Loomis Ave
- 172 N College Ave
- 281 Willow St Unit 449.1405618
- 281 Willow St Unit 284.1405615
- 281 Willow St Unit 349.1405613
- 281 Willow St Unit 276.1405614
- 281 Willow St Unit 368.1405616
- 281 Willow St Unit 138.1405611
- 281 Willow St Unit 530.1405620
- 281 Willow St Unit 268.1405612
- 281 Willow St
- 221 Mathews St Unit 221 Mathews St
- 505 S Mason St
- 902 Blondel St
- 1216 Maple St Unit 2
- 1216 Maple St Unit 1
