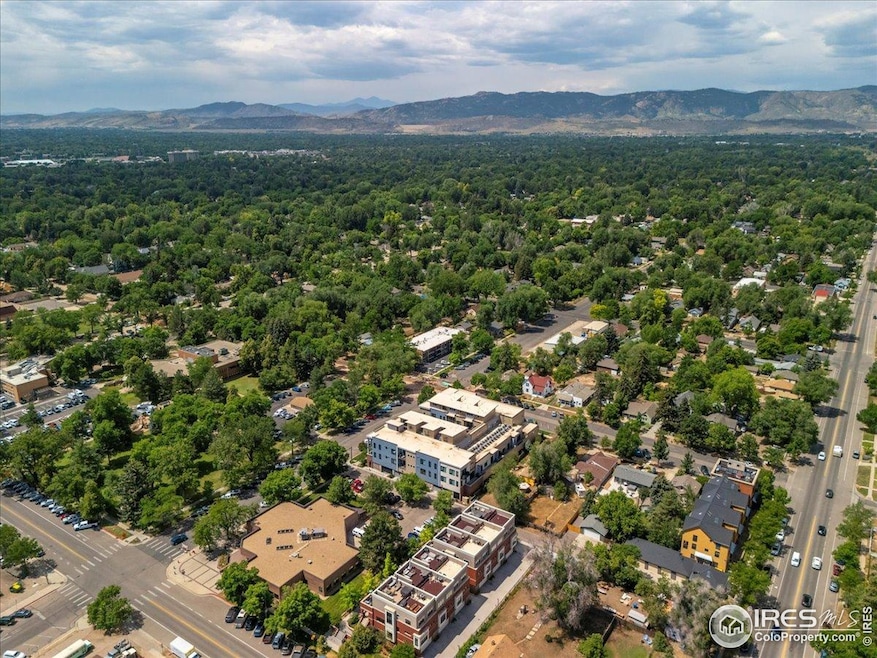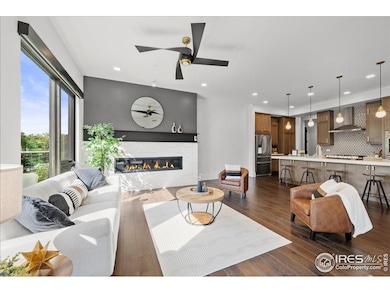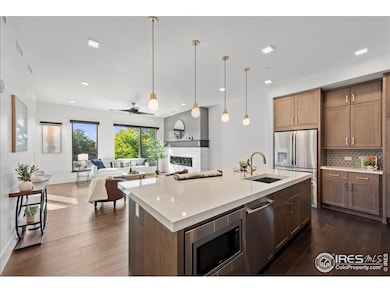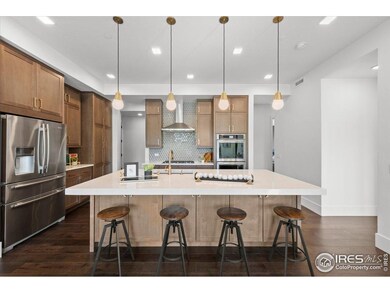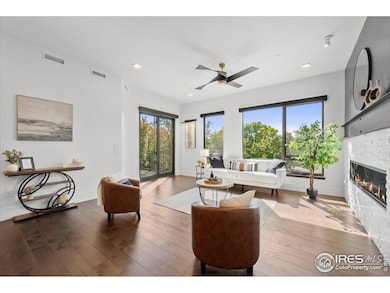302 N Meldrum St Unit 313 Fort Collins, CO 80521
Downtown Fort Collins NeighborhoodEstimated payment $5,703/month
Highlights
- Two Primary Bedrooms
- 0.33 Acre Lot
- Wood Flooring
- City View
- Open Floorplan
- 1-minute walk to Washington Park
About This Home
Welcome to Old Town Perfection! This rare private corner residence offers wonderful park views and two parking spaces, making it a truly special find. Imagine experiencing the best of Fort Collins life in this move-in-ready home, perfectly situated in a sought-after corner location. It beautifully captures the charm of Old Town living, blending a prime spot with top-quality craftsmanship and a peaceful atmosphere. You'll love the serene south-facing view over Washington Park, which floods the space with natural light and creates a warm, inviting feel. The chef's kitchen is a delight, complete with Jenn-Air appliances, custom cabinetry, stylish flooring, one-of-a-kind tiles, adjustable lighting, and automatic window treatments for convenience. True luxury means having everything you need close at hand-like a private deck with a gas BBQ line, a tankless hot water system, Electrolux washer and dryer, and a discreet built-in safe for your peace of mind. The best part? Two designated parking spaces in the secure underground garage and a private storage locker make life even easier. Plus, you're just steps away from lively dining, shopping, and nightlife, while also being connected to nature through the Poudre River Trail. This is the charming Old Town retreat you've been dreaming of!
Townhouse Details
Home Type
- Townhome
Est. Annual Taxes
- $5,308
Year Built
- Built in 2017
HOA Fees
- $390 Monthly HOA Fees
Parking
- 2 Car Garage
- Oversized Parking
Home Design
- Entry on the 3rd floor
- Brick Veneer
- Wood Frame Construction
- Composition Roof
Interior Spaces
- 1,299 Sq Ft Home
- 1-Story Property
- Open Floorplan
- Ceiling height of 9 feet or more
- Window Treatments
- Living Room with Fireplace
- City Views
- Eat-In Kitchen
Flooring
- Wood
- Carpet
Bedrooms and Bathrooms
- 2 Bedrooms
- Double Master Bedroom
- Walk-In Closet
- Primary bathroom on main floor
- Walk-in Shower
Laundry
- Laundry on main level
- Washer and Dryer Hookup
Home Security
Schools
- Putnam Elementary School
- Lincoln Middle School
- Poudre High School
Utilities
- Forced Air Heating and Cooling System
- Underground Utilities
- High Speed Internet
Additional Features
- Accessible Elevator Installed
- Balcony
- Landscaped with Trees
Listing and Financial Details
- Assessor Parcel Number R1669152
Community Details
Overview
- Association fees include common amenities, trash, snow removal, ground maintenance, security, management, utilities, maintenance structure, water/sewer, hazard insurance
- Jennifer Wilson, Cmca Association, Phone Number (970) 367-4200
- Myridium Condos Subdivision
Recreation
- Park
Pet Policy
- Dogs and Cats Allowed
Security
- Fire Sprinkler System
Map
Home Values in the Area
Average Home Value in this Area
Tax History
| Year | Tax Paid | Tax Assessment Tax Assessment Total Assessment is a certain percentage of the fair market value that is determined by local assessors to be the total taxable value of land and additions on the property. | Land | Improvement |
|---|---|---|---|---|
| 2025 | $5,308 | $56,267 | $13,715 | $42,552 |
| 2024 | $5,063 | $56,267 | $13,715 | $42,552 |
| 2022 | $4,046 | $40,227 | $6,255 | $33,972 |
| 2021 | $4,046 | $41,384 | $6,435 | $34,949 |
| 2020 | $2,495 | $25,311 | $6,435 | $18,876 |
| 2019 | $2,505 | $25,311 | $6,435 | $18,876 |
| 2018 | $741 | $7,704 | $1,325 | $6,379 |
Property History
| Date | Event | Price | List to Sale | Price per Sq Ft | Prior Sale |
|---|---|---|---|---|---|
| 10/02/2025 10/02/25 | For Sale | $925,000 | +29.4% | $712 / Sq Ft | |
| 06/22/2021 06/22/21 | Off Market | $715,000 | -- | -- | |
| 03/21/2021 03/21/21 | Off Market | $720,000 | -- | -- | |
| 12/16/2020 12/16/20 | Sold | $720,000 | -2.0% | $543 / Sq Ft | View Prior Sale |
| 11/10/2020 11/10/20 | Pending | -- | -- | -- | |
| 10/30/2020 10/30/20 | For Sale | $734,900 | +2.8% | $554 / Sq Ft | |
| 03/23/2020 03/23/20 | Sold | $715,000 | 0.0% | $539 / Sq Ft | View Prior Sale |
| 03/18/2020 03/18/20 | Pending | -- | -- | -- | |
| 01/02/2020 01/02/20 | For Sale | $715,000 | -- | $539 / Sq Ft |
Purchase History
| Date | Type | Sale Price | Title Company |
|---|---|---|---|
| Warranty Deed | -- | None Listed On Document | |
| Special Warranty Deed | $715,000 | Fidelity National Title |
Source: IRES MLS
MLS Number: 1044898
APN: 97111-46-313
- 302 N Meldrum St Unit 206
- 302 N Meldrum St Unit 304
- 302 N Meldrum St Unit 314
- 204 Maple St Unit 403
- 204 Maple St Unit 401
- 204 Maple St Unit 207
- 313 N Whitcomb St
- 320 N Loomis Ave
- 401 W Mountain Ave Unit 301
- 220 Willow St Unit 302
- 220 Willow St Unit 301
- 214 Willow St Unit 1
- 427 N Grant Ave
- 200 S College Ave Unit 201
- 317 Wood St
- 500 Wood St
- 401 Linden St Unit 3-336
- 401 Linden St Unit 307
- 401 Linden St
- 401 Linden St Unit 3236
- 302 N Meldrum St Unit 205
- 311 N Mason St
- Mason St
- 111 S Meldrum St Unit 5
- 417 N Loomis Ave
- 172 N College Ave
- 281 Willow St Unit 449.1405618
- 281 Willow St Unit 349.1405613
- 281 Willow St Unit 268.1405612
- 281 Willow St Unit 368.1405616
- 281 Willow St Unit 138.1405611
- 281 Willow St Unit 276.1405614
- 281 Willow St Unit 530.1405620
- 281 Willow St Unit 284.1405615
- 281 Willow St
- 221 Mathews St Unit 221 Mathews St
- 1005 Laporte Ave Unit Basement Unit
- 505 S Mason St
- 902 Blondel St Unit 103
- 344 Cajetan St Unit ID1355768P
