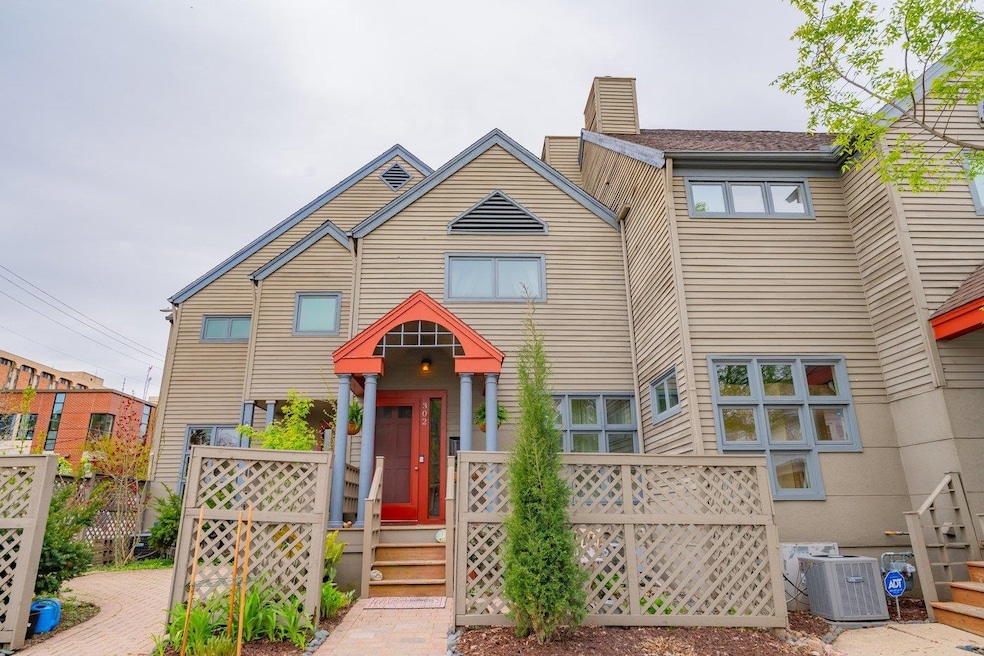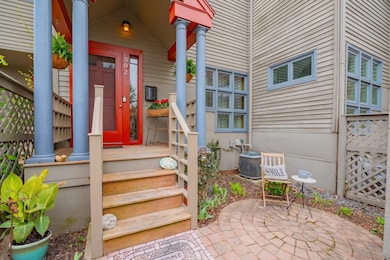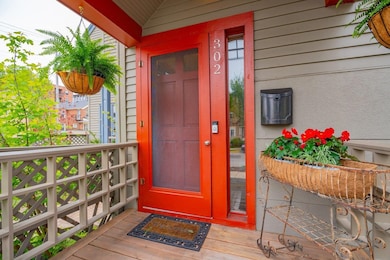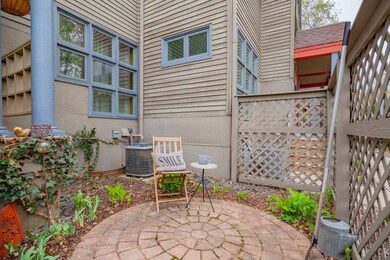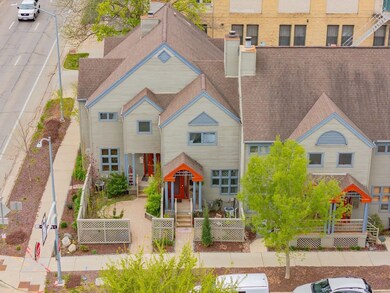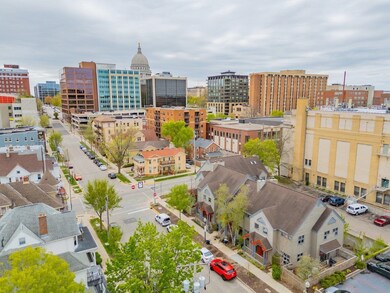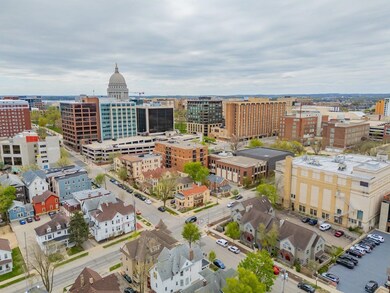
302 N Pinckney St Madison, WI 53703
Downtown Madison NeighborhoodHighlights
- Craftsman Architecture
- 1 Car Attached Garage
- Breakfast Bar
- Deck
- Forced Air Cooling System
- 2-minute walk to Period Garden Park
About This Home
As of July 2025Looking for a great townhouse downtown that's loaded with charm and in an ideal location? This is it! Just steps away from all of the fun restaurants and cafes on & off the capitol square or with easy access to the UW campus, this craftsman-style townhome is spectacular. The open concept main floor features an efficient kitchen space with granite counters, birch cabinets, herringbone tile backsplash, a breakfast bar overlooking a cozy family room with a wood-burning fireplace and tons of windows that let lots of natural light pour in. Upstairs are two nice-sized bedrooms with a nice full bathroom. Bathrooms are on opposite sides of the house, so could be perfect for privacy and having a roommate. Don't wait to see this one!
Last Agent to Sell the Property
First Weber, Inc Brokerage Email: HomeInfo@firstweber.com License #57551-90 Listed on: 03/19/2025

Home Details
Home Type
- Single Family
Est. Annual Taxes
- $6,902
Year Built
- Built in 1987
Lot Details
- 871 Sq Ft Lot
- Property is zoned HIS-MH
Home Design
- Craftsman Architecture
- Poured Concrete
- Wood Siding
- Stucco Exterior
- Stone Exterior Construction
Interior Spaces
- 1,226 Sq Ft Home
- 2-Story Property
- Wood Burning Fireplace
Kitchen
- Breakfast Bar
- Oven or Range
- Microwave
- Dishwasher
- Disposal
Bedrooms and Bathrooms
- 2 Bedrooms
- Primary Bathroom is a Full Bathroom
Basement
- Partial Basement
- Sump Pump
Parking
- 1 Car Attached Garage
- Tuck Under Garage
- Alley Access
Schools
- Lapham/Marquette Elementary School
- Okeeffe Middle School
- East High School
Utilities
- Forced Air Cooling System
- Water Softener
- Mound Septic
- High Speed Internet
- Cable TV Available
Additional Features
- Air Cleaner
- Deck
- Property is near a bus stop
Ownership History
Purchase Details
Home Financials for this Owner
Home Financials are based on the most recent Mortgage that was taken out on this home.Similar Homes in Madison, WI
Home Values in the Area
Average Home Value in this Area
Purchase History
| Date | Type | Sale Price | Title Company |
|---|---|---|---|
| Warranty Deed | $325,000 | None Available |
Mortgage History
| Date | Status | Loan Amount | Loan Type |
|---|---|---|---|
| Open | $260,000 | Construction | |
| Previous Owner | $112,000 | New Conventional | |
| Previous Owner | $40,000 | Credit Line Revolving | |
| Previous Owner | $78,361 | New Conventional |
Property History
| Date | Event | Price | Change | Sq Ft Price |
|---|---|---|---|---|
| 07/14/2025 07/14/25 | Sold | $460,000 | +2.2% | $375 / Sq Ft |
| 05/19/2025 05/19/25 | Pending | -- | -- | -- |
| 05/06/2025 05/06/25 | For Sale | $450,000 | -2.2% | $367 / Sq Ft |
| 03/19/2025 03/19/25 | Off Market | $460,000 | -- | -- |
| 06/18/2019 06/18/19 | Sold | $325,000 | 0.0% | $237 / Sq Ft |
| 04/19/2019 04/19/19 | Pending | -- | -- | -- |
| 04/19/2019 04/19/19 | For Sale | $325,000 | 0.0% | $237 / Sq Ft |
| 04/11/2019 04/11/19 | For Sale | $325,000 | 0.0% | $237 / Sq Ft |
| 03/25/2019 03/25/19 | Off Market | $325,000 | -- | -- |
| 03/21/2019 03/21/19 | For Sale | $325,000 | -- | $237 / Sq Ft |
Tax History Compared to Growth
Tax History
| Year | Tax Paid | Tax Assessment Tax Assessment Total Assessment is a certain percentage of the fair market value that is determined by local assessors to be the total taxable value of land and additions on the property. | Land | Improvement |
|---|---|---|---|---|
| 2024 | $14,180 | $420,400 | $29,700 | $390,700 |
| 2023 | $6,902 | $400,400 | $29,700 | $370,700 |
| 2021 | $6,882 | $325,000 | $29,700 | $295,300 |
| 2020 | $7,029 | $325,000 | $24,400 | $300,600 |
| 2019 | $6,490 | $300,900 | $24,400 | $276,500 |
| 2018 | $6,378 | $295,000 | $24,400 | $270,600 |
| 2017 | $6,665 | $295,000 | $24,400 | $270,600 |
| 2016 | $6,029 | $261,100 | $19,500 | $241,600 |
| 2015 | $5,543 | $237,400 | $17,700 | $219,700 |
| 2014 | $5,542 | $237,400 | $17,700 | $219,700 |
| 2013 | $5,521 | $247,300 | $17,700 | $229,600 |
Agents Affiliated with this Home
-
Bob Winding

Seller's Agent in 2025
Bob Winding
First Weber, Inc
(608) 692-9400
1 in this area
158 Total Sales
-
Tanner Nimke

Buyer's Agent in 2025
Tanner Nimke
LPT Realty
(608) 571-6820
4 in this area
35 Total Sales
-
M
Seller's Agent in 2019
Mary Tracy
Restaino & Associates
Map
Source: South Central Wisconsin Multiple Listing Service
MLS Number: 1995554
APN: 0709-144-3506-5
- 300 N Pinckney St
- 111 N Hamilton St Unit 303
- 100 Wisconsin Ave Unit 904
- 101-105.5 State St
- 123 W Washington Ave Unit 510
- 201 N Blair St Unit 301
- 333 W Mifflin St Unit 5040
- 333 W Mifflin St Unit 8050
- 360 W Washington Ave Unit 606
- 333 W Mifflin St Unit 6110
- 333 W Mifflin St Unit 1156
- 360 W Washington Ave Unit 815
- 360 W Washington Ave Unit 614
- 333 W Mifflin St Unit 8100
- 360 W Washington Ave Unit 1412
- 333 W Mifflin St Unit 1163
- 309 W Washington Ave Unit 1005
- 309 W Washington Ave Unit 612
- 309 W Washington Ave Unit 707
- 19 Washington Place
