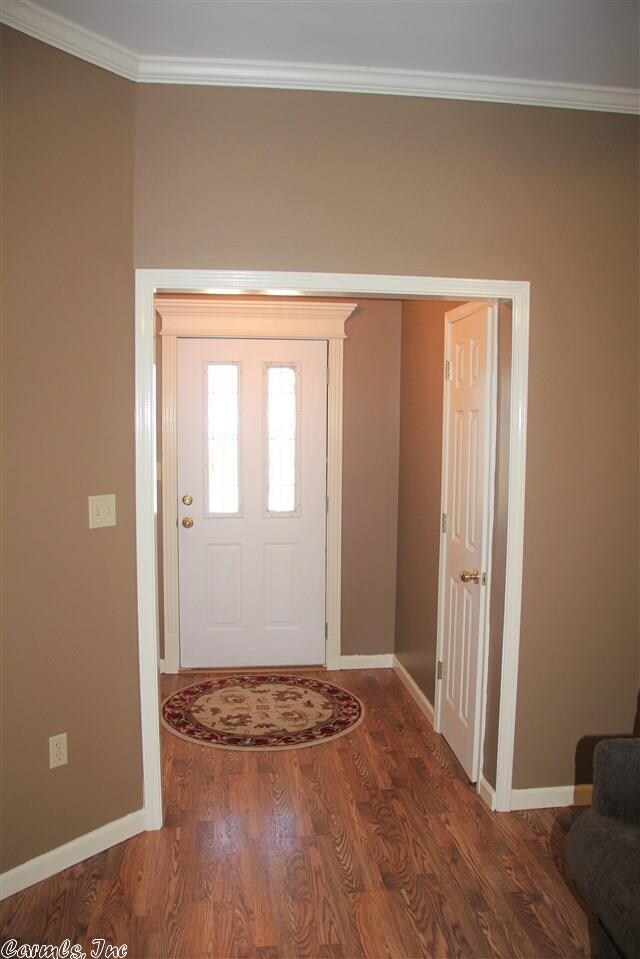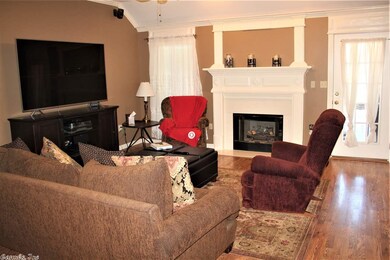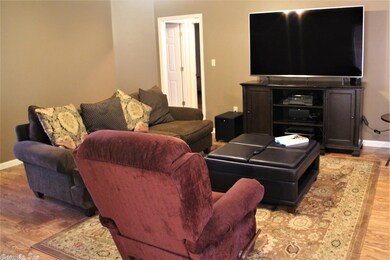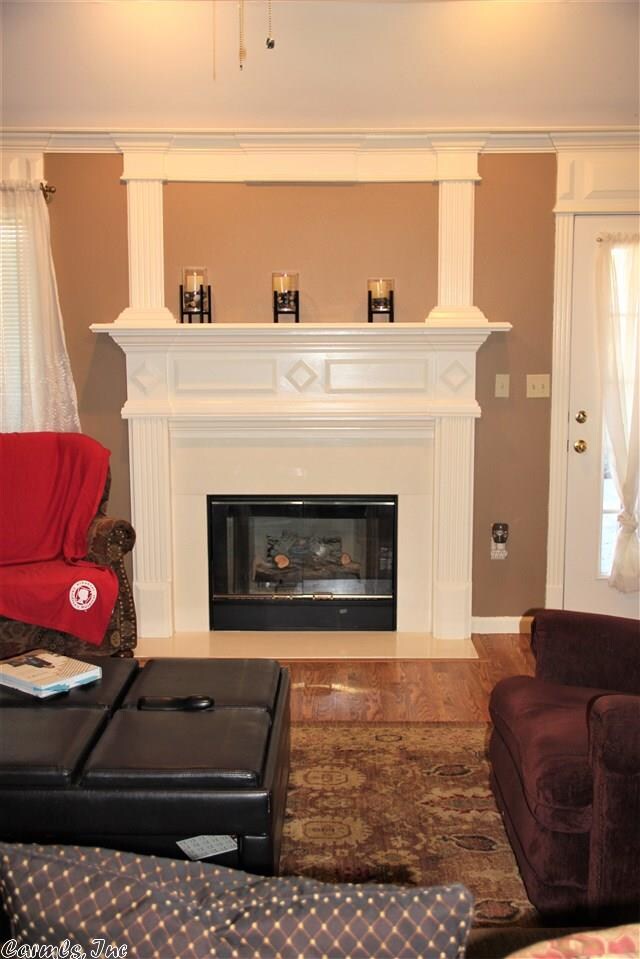
302 N Valley Rd Searcy, AR 72143
Estimated Value: $275,000 - $340,000
Highlights
- Traditional Architecture
- Whirlpool Bathtub
- Formal Dining Room
- Westside Elementary School Rated A-
- Corner Lot
- Eat-In Kitchen
About This Home
As of May 2019Wonderful three bedroom, all brick home in Hillcrest Estates. Home sits on 1.66 acres. Newer roof. Newer flooring in living area and dining room. Cozy gas fireplace with glass doors. Tile in kitchen, bathrooms and laundry. Eat in kitchen with SSA and granite. Gas range. (2016) French doors from kitchen open up to covered patio. Spacious master that also has access to covered patio. Remodeled master bath (2018) features jetted tub, double vanities and stand up shower. Oversized guest bathroom. Show today!
Last Agent to Sell the Property
Melissa Allen
Big Little Brokerage Listed on: 01/11/2019
Home Details
Home Type
- Single Family
Est. Annual Taxes
- $1,450
Year Built
- Built in 1997
Lot Details
- 1.66 Acre Lot
- Corner Lot
- Level Lot
HOA Fees
- $4 Monthly HOA Fees
Home Design
- Traditional Architecture
- Brick Exterior Construction
- Slab Foundation
- Architectural Shingle Roof
Interior Spaces
- 1,912 Sq Ft Home
- 1-Story Property
- Ceiling Fan
- Fireplace With Glass Doors
- Gas Log Fireplace
- Insulated Windows
- Window Treatments
- Insulated Doors
- Family Room
- Formal Dining Room
- Attic Floors
Kitchen
- Eat-In Kitchen
- Stove
- Gas Range
- Microwave
- Plumbed For Ice Maker
- Dishwasher
- Disposal
Flooring
- Carpet
- Tile
Bedrooms and Bathrooms
- 3 Bedrooms
- Walk-In Closet
- 2 Full Bathrooms
- Whirlpool Bathtub
- Walk-in Shower
Laundry
- Laundry Room
- Washer Hookup
Parking
- 2 Car Garage
- Automatic Garage Door Opener
Outdoor Features
- Patio
Utilities
- Central Heating and Cooling System
- Gas Water Heater
Ownership History
Purchase Details
Home Financials for this Owner
Home Financials are based on the most recent Mortgage that was taken out on this home.Purchase Details
Purchase Details
Purchase Details
Home Financials for this Owner
Home Financials are based on the most recent Mortgage that was taken out on this home.Purchase Details
Purchase Details
Purchase Details
Similar Homes in Searcy, AR
Home Values in the Area
Average Home Value in this Area
Purchase History
| Date | Buyer | Sale Price | Title Company |
|---|---|---|---|
| Davis John Derek | $205,000 | White County Title Company | |
| Jones Richard Brandon | $70,000 | White County Title Company | |
| Parrish David K | $167,000 | -- | |
| Riales William A | $56,000 | None Available | |
| Bowman Kerry A | $133,000 | -- | |
| Dalco Properties Inc | -- | -- | |
| Dalrymple Brothers Llc | -- | -- |
Mortgage History
| Date | Status | Borrower | Loan Amount |
|---|---|---|---|
| Open | Davis John Derek | $198,850 | |
| Previous Owner | Sanders Anita J | $174,457 | |
| Previous Owner | Riales William A | $56,000 |
Property History
| Date | Event | Price | Change | Sq Ft Price |
|---|---|---|---|---|
| 05/29/2019 05/29/19 | Sold | $205,000 | -2.4% | $107 / Sq Ft |
| 03/06/2019 03/06/19 | Price Changed | $210,000 | -4.5% | $110 / Sq Ft |
| 01/11/2019 01/11/19 | For Sale | $220,000 | -- | $115 / Sq Ft |
Tax History Compared to Growth
Tax History
| Year | Tax Paid | Tax Assessment Tax Assessment Total Assessment is a certain percentage of the fair market value that is determined by local assessors to be the total taxable value of land and additions on the property. | Land | Improvement |
|---|---|---|---|---|
| 2024 | $1,612 | $40,490 | $8,800 | $31,690 |
| 2023 | $1,187 | $40,490 | $8,800 | $31,690 |
| 2022 | $1,189 | $39,290 | $8,800 | $30,490 |
| 2021 | $1,189 | $39,290 | $8,800 | $30,490 |
| 2020 | $1,178 | $39,020 | $7,120 | $31,900 |
| 2019 | $1,137 | $39,020 | $7,120 | $31,900 |
| 2018 | $1,100 | $39,020 | $7,120 | $31,900 |
| 2017 | $1,324 | $39,020 | $7,120 | $31,900 |
| 2016 | $1,324 | $33,260 | $7,120 | $26,140 |
| 2015 | $1,261 | $31,680 | $5,500 | $26,180 |
| 2014 | $1,261 | $31,680 | $5,500 | $26,180 |
Agents Affiliated with this Home
-

Seller's Agent in 2019
Melissa Allen
Big Little Brokerage
-
Brittany Mears

Buyer's Agent in 2019
Brittany Mears
RE/MAX
(501) 230-8166
178 Total Sales
Map
Source: Cooperative Arkansas REALTORS® MLS
MLS Number: 19001238
APN: 002-00410-801
- 108 Deer Ridge Dr
- 105 Deer Hill Dr
- 8.45 acres off Verkler Ln
- 2624 Dominion Dr
- 2620 Dominion Dr
- 2612 Dominion Dr
- 6.89 acres off Verkler Ln
- 7.24 acres off Verkler Ln
- 1100 Creekstone Cove
- 3117 Stonehenge Dr
- 7 Samantha Cir
- 6 Palmer Ct
- 408 Crain Dr
- 423 E Palmer Ct
- 305 Crain Dr
- 505 Wycliffe Dr
- 349 Ranchette Village Loop
- 301 Jennifer Ln
- 604 Samuel Loyce Dr
- 2405 Audley Bolton Dr
- 302 N Valley Rd
- 306 N Valley Rd
- 438 Collins Rd
- 439 Collins Rd
- 303 N Valley Rd
- 303 N Valley Rd
- 301 N Valley Rd
- 436 Collins Rd
- 102 Oak Valley Cir
- 101 Kacy Dr
- 100 Oak Valley Cir
- 0 Oak Valley Cir
- 104 Oak Valley Cir
- 276 N Valley Rd
- 434 Collins Rd
- 103 Kacy Dr
- 106 Oak Valley Cir
- 311 N Valley Rd
- 432 Collins Rd
- 103 Oak Valley Cir






