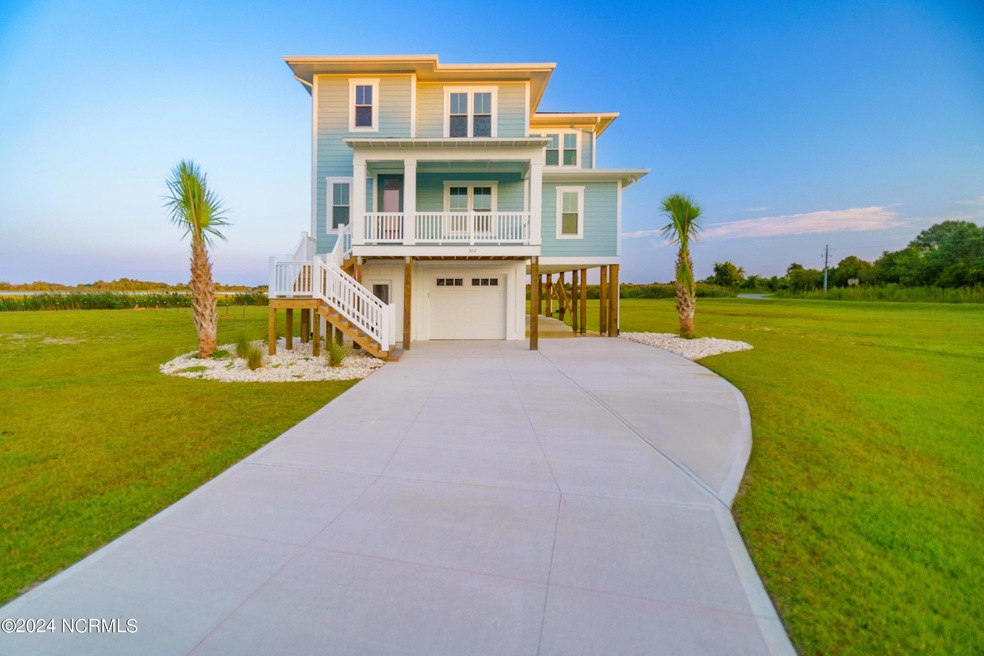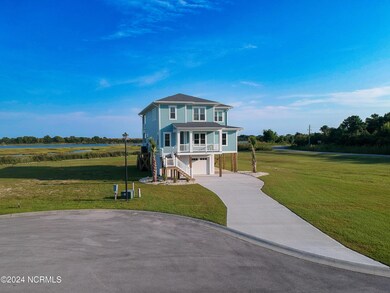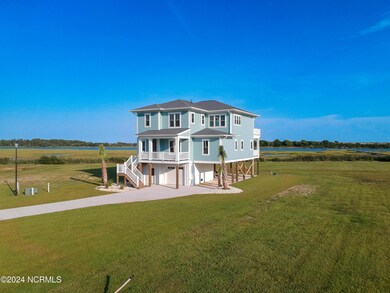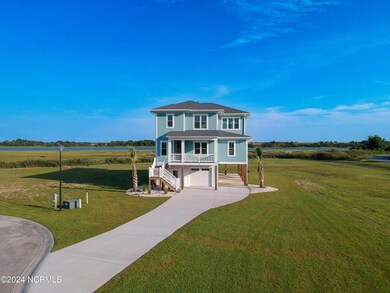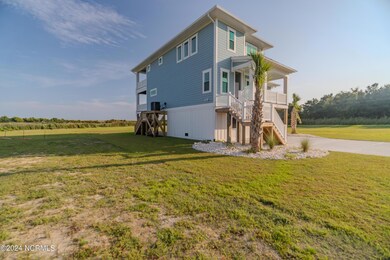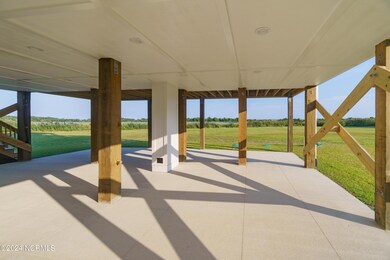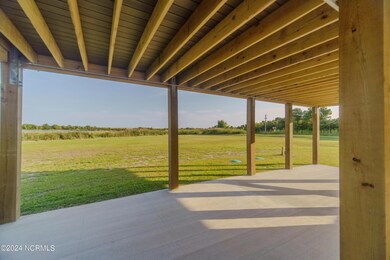
302 Nicholas Way Swansboro, NC 28539
Hubert NeighborhoodHighlights
- Intracoastal View
- Deck
- Covered patio or porch
- Waterfront
- 1 Fireplace
- Balcony
About This Home
As of April 2025SALT LIFE at its finest! BRAND NEW AND MOVE IN READY!! This gorgeous home is located on the ICW just a hop skip and a jump to Historic Downtown Swansboro, area beaches, fine dining, entertainment and the Camp Lejeune back gate on 172! It takes minutes to hop on the boat and be dockside in Swansboro ready to feast on local cuisine or sip your favorite beverage on the boat and listen to the many bands that play during the summer months! The spacious floorplan is sure to please with 3 levels and the most majestic views! The garage and carport are located on the main level. Ascending to the second floor is where you will find 3 spacious bedrooms and two full baths. The master suite and the back bedroom both have access to the deck and ICW views. The master is equipped with sliding panoramic doors so you can have full access to the salty breeze and beautiful views. The 3rd level offers one bedroom, a full bath and an open concept kitchen that overlooks both the family/entertainment room as well as an area for a large dining table or another flex space. You can set up a wet bar by the fireplace or perhaps a coffee cubby. The modern space is absolutely stunning with the flow of colors, high end fixtures and custom finishes. Take the elevator to the garage and load up your buggy with your boat necessities and head out to the dock. You won't want to miss out on this very private, custom home just waiting for you!A boat slip was gifted to the buyers at closing
Last Agent to Sell the Property
HomeSmart Connections License #235357 Listed on: 09/03/2024

Home Details
Home Type
- Single Family
Est. Annual Taxes
- $1,664
Year Built
- Built in 2024
Lot Details
- 0.58 Acre Lot
- Waterfront
- Property is zoned RA
HOA Fees
- $42 Monthly HOA Fees
Home Design
- Raised Foundation
- Wood Frame Construction
- Architectural Shingle Roof
- Piling Construction
- Stick Built Home
- Composite Building Materials
Interior Spaces
- 2,546 Sq Ft Home
- 3-Story Property
- 1 Fireplace
- Combination Dining and Living Room
- Intracoastal Views
- Washer and Dryer Hookup
Kitchen
- Dishwasher
- Kitchen Island
Flooring
- Concrete
- Tile
- Luxury Vinyl Plank Tile
Bedrooms and Bathrooms
- 4 Bedrooms
- 3 Full Bathrooms
Parking
- 1 Car Attached Garage
- Driveway
Accessible Home Design
- Accessible Elevator Installed
Outdoor Features
- Bulkhead
- Balcony
- Deck
- Covered patio or porch
Schools
- Sand Ridge Elementary School
- Swansboro Middle School
- Swansboro High School
Utilities
- Zoned Cooling
- Heat Pump System
- Tankless Water Heater
Community Details
- Hogans Landing HOA
- Hogan's Landing Subdivision
- Maintained Community
Listing and Financial Details
- Tax Lot 20
- Assessor Parcel Number 1315a-86
Ownership History
Purchase Details
Home Financials for this Owner
Home Financials are based on the most recent Mortgage that was taken out on this home.Similar Homes in Swansboro, NC
Home Values in the Area
Average Home Value in this Area
Purchase History
| Date | Type | Sale Price | Title Company |
|---|---|---|---|
| Warranty Deed | $1,120,000 | None Listed On Document |
Mortgage History
| Date | Status | Loan Amount | Loan Type |
|---|---|---|---|
| Open | $896,000 | New Conventional | |
| Previous Owner | $504,000 | Construction |
Property History
| Date | Event | Price | Change | Sq Ft Price |
|---|---|---|---|---|
| 04/28/2025 04/28/25 | Sold | $1,120,000 | -6.7% | $440 / Sq Ft |
| 03/31/2025 03/31/25 | Pending | -- | -- | -- |
| 09/03/2024 09/03/24 | For Sale | $1,199,900 | -- | $471 / Sq Ft |
Tax History Compared to Growth
Tax History
| Year | Tax Paid | Tax Assessment Tax Assessment Total Assessment is a certain percentage of the fair market value that is determined by local assessors to be the total taxable value of land and additions on the property. | Land | Improvement |
|---|---|---|---|---|
| 2024 | $1,664 | $254,110 | $250,000 | $4,110 |
| 2023 | $1,664 | $254,110 | $250,000 | $4,110 |
| 2022 | $1,664 | $254,110 | $250,000 | $4,110 |
| 2021 | $1,802 | $255,540 | $250,000 | $5,540 |
| 2020 | $1,763 | $250,000 | $250,000 | $0 |
| 2019 | $1,763 | $250,000 | $250,000 | $0 |
| 2018 | $1,763 | $250,000 | $250,000 | $0 |
| 2017 | $1,350 | $200,000 | $200,000 | $0 |
| 2016 | $1,350 | $200,000 | $0 | $0 |
| 2015 | $1,350 | $200,000 | $0 | $0 |
| 2014 | $1,350 | $200,000 | $0 | $0 |
Agents Affiliated with this Home
-
Stacy Sparks

Seller's Agent in 2025
Stacy Sparks
HomeSmart Connections
(910) 330-7993
4 in this area
25 Total Sales
-
Alison Jaeger

Buyer's Agent in 2025
Alison Jaeger
Bluewater Real Estate - EI
(252) 422-5655
4 in this area
118 Total Sales
Map
Source: Hive MLS
MLS Number: 100464231
APN: 070602
- 300 Nicholas Way
- 306 Nicholas Way
- 104 Brandon Ave
- 110 Brandon Ave
- 100 Brandon Ave
- 206 Ethan Place
- 110 Lavender Ct Unit Lot 10
- 112 Lavender Ct Unit Lot 11
- 106 Lavender Ct Unit Lot 9
- 189 Vista Cay Dr
- 117 Harbour Dr
- 701 Bay Willow Ct
- 215 Oak Grove Cir
- 195 Vista Cay Dr
- 196 Great Neck Landing Rd
- 226 Great Neck Landing Rd
- 130 Harbour Dr
- 162 Peninsula Manor Rd
- 169 Vista Cay Dr
- 167 Vista Cay Dr
