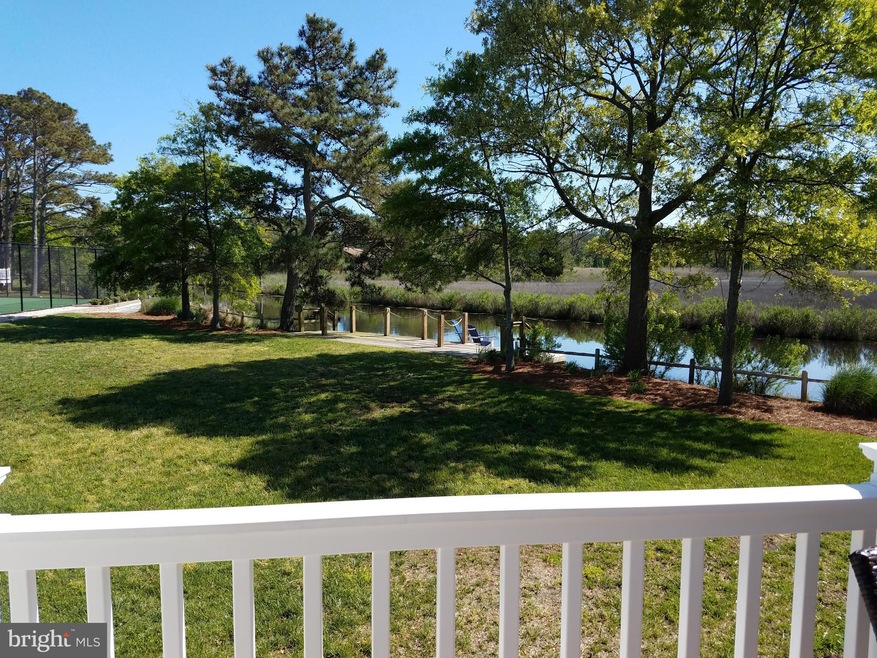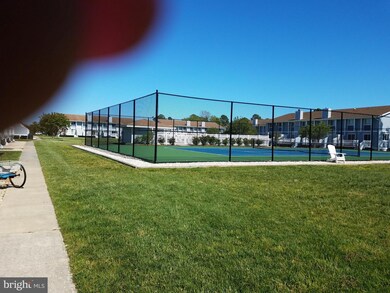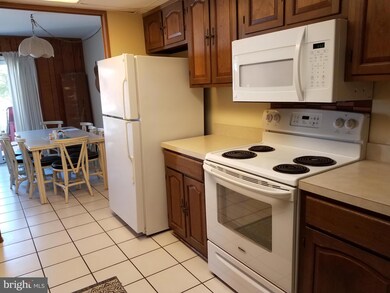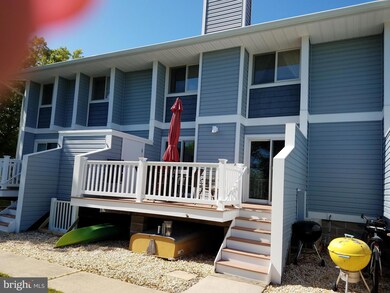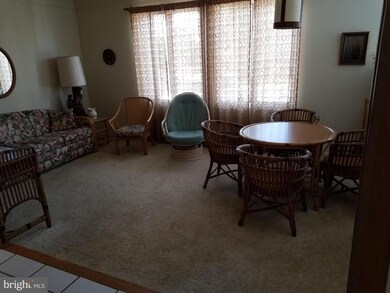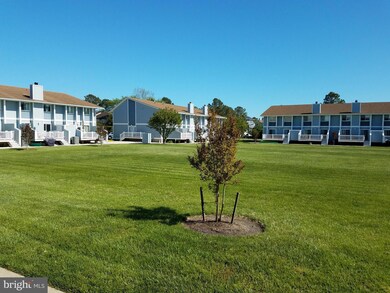
302 Ocean View Pkwy Unit 2 Bethany Beach, DE 19930
Estimated Value: $439,242 - $1,084,000
Highlights
- Boat Dock
- Gourmet Galley Kitchen
- Canal View
- Lord Baltimore Elementary School Rated A-
- Lake Privileges
- Deck
About This Home
As of June 20194 BR, 2.5 Baths, Townhouse, Family/Dining Room with FP, Living room, Foyer, Laundry Room, Large Deck, , Community Pool. Tennis Court, Landscaped -Grassed Common Area, Dock/Pier for Crabbing, Town Shuttle Service, 3.5 Blocks to Life Guarded Beach, Close to Center of Town, Restaurants and Stores. Great complex tucked away allowing the perfect setting to enjoy he Peace and Quiet Atmosphere Bethany has to offer. $500. HH Setup Fee due from Buyers, at time of settlement.
Last Agent to Sell the Property
LOIS DOLBY
Coldwell Banker Realty Listed on: 05/07/2019
Last Buyer's Agent
LOIS DOLBY
Coldwell Banker Realty Listed on: 05/07/2019
Townhouse Details
Home Type
- Townhome
Est. Annual Taxes
- $1,751
Year Built
- Built in 1977 | Remodeled in 2015
Lot Details
- North Facing Home
- Split Rail Fence
- Partially Fenced Property
- Chain Link Fence
- Property is in good condition
HOA Fees
- $750 Monthly HOA Fees
Property Views
- Canal
- Courtyard
Home Design
- Contemporary Architecture
- Block Foundation
- Frame Construction
- Batts Insulation
- Architectural Shingle Roof
- Vinyl Siding
- Stick Built Home
Interior Spaces
- 1,600 Sq Ft Home
- Property has 2 Levels
- Traditional Floor Plan
- Paneling
- Fireplace With Glass Doors
- Vinyl Clad Windows
- Insulated Windows
- Window Screens
- Sliding Doors
- Insulated Doors
- Entrance Foyer
- Family Room Off Kitchen
- Combination Dining and Living Room
Kitchen
- Gourmet Galley Kitchen
- Electric Oven or Range
- Stove
- Built-In Microwave
- Dishwasher
- Disposal
Flooring
- Carpet
- Laminate
- Tile or Brick
Bedrooms and Bathrooms
- 4 Bedrooms
Laundry
- Laundry Room
- Laundry on upper level
- Electric Dryer
- Washer
Home Security
Parking
- Off-Street Parking
- 2 Assigned Parking Spaces
Outdoor Features
- Lake Privileges
- Deck
- Exterior Lighting
Schools
- Lord Baltimore Elementary School
- Selbyville Middle School
- Indian River High School
Utilities
- Central Heating
- Heat Pump System
- Electric Water Heater
- Municipal Trash
- Multiple Phone Lines
- Phone Connected
- Cable TV Available
Additional Features
- Level Entry For Accessibility
- Flood Risk
Listing and Financial Details
- Assessor Parcel Number 134-13.15-71.00-2
Community Details
Overview
- $500 Capital Contribution Fee
- Association fees include common area maintenance, exterior building maintenance, insurance, lawn maintenance, pier/dock maintenance, pool(s), reserve funds, trash
- Hidden Harbour Assoc. HOA
- Built by Hugh H Hickman
- Property Manager
Amenities
- Common Area
Recreation
- Boat Dock
- Pier or Dock
- Tennis Courts
- Community Pool
Pet Policy
- Dogs and Cats Allowed
Security
- Fenced around community
- Storm Doors
- Carbon Monoxide Detectors
- Fire and Smoke Detector
Ownership History
Purchase Details
Home Financials for this Owner
Home Financials are based on the most recent Mortgage that was taken out on this home.Purchase Details
Similar Homes in Bethany Beach, DE
Home Values in the Area
Average Home Value in this Area
Purchase History
| Date | Buyer | Sale Price | Title Company |
|---|---|---|---|
| Nolan James P | $430,000 | -- | |
| Starkey Richard B | -- | -- |
Mortgage History
| Date | Status | Borrower | Loan Amount |
|---|---|---|---|
| Open | Nolan James P | $322,500 |
Property History
| Date | Event | Price | Change | Sq Ft Price |
|---|---|---|---|---|
| 06/21/2019 06/21/19 | Sold | $430,000 | 0.0% | $269 / Sq Ft |
| 05/10/2019 05/10/19 | Pending | -- | -- | -- |
| 05/09/2019 05/09/19 | Off Market | $430,000 | -- | -- |
| 05/07/2019 05/07/19 | For Sale | $430,000 | -- | $269 / Sq Ft |
Tax History Compared to Growth
Tax History
| Year | Tax Paid | Tax Assessment Tax Assessment Total Assessment is a certain percentage of the fair market value that is determined by local assessors to be the total taxable value of land and additions on the property. | Land | Improvement |
|---|---|---|---|---|
| 2024 | $970 | $19,750 | $0 | $19,750 |
| 2023 | $969 | $19,750 | $0 | $19,750 |
| 2022 | $953 | $19,750 | $0 | $19,750 |
| 2021 | $924 | $19,750 | $0 | $19,750 |
| 2020 | $882 | $19,750 | $0 | $19,750 |
| 2019 | $878 | $19,750 | $0 | $19,750 |
| 2018 | $887 | $23,450 | $0 | $0 |
| 2017 | $894 | $23,450 | $0 | $0 |
| 2016 | $788 | $23,450 | $0 | $0 |
| 2015 | $812 | $23,450 | $0 | $0 |
| 2014 | $800 | $23,450 | $0 | $0 |
Agents Affiliated with this Home
-

Seller's Agent in 2019
LOIS DOLBY
Coldwell Banker Realty
Map
Source: Bright MLS
MLS Number: DESU139722
APN: 134-13.15-0071.00- 2
- 610 6th St
- 28447 Coastal Hwy Unit 6
- 28447 Coastal Hwy Unit 5
- 28447 Coastal Hwy Unit 3
- 28447 Coastal Hwy Unit 2
- 28447 Coastal Hwy Unit 1
- 537 Candlelight Ln
- 721 Treetop Ln Unit 54
- 41 N Atlantic Ave
- 605 Old Post Ct
- 718 Treetop Ln
- 118 Parkwood St
- 327 Oakwood St
- 435 Lekites Ave Unit 435
- 917 Lake View Dr
- 830 Westwood Ave Unit C
- 708 Radial Dr
- 816 Garfield Pkwy
- 939 Pine Tree Ln
- 403 Canal Way E
- 302 Ocean View Pkwy Unit 2
- 303 Ocean View Pkwy Unit 3
- 303 Ocean View Pkwy Unit 303
- 305 Ocean View Pkwy Unit 5
- 306 Ocean View Pkwy Unit 306
- 325 Canal Ct
- 325 Canal Ct
- 322 Seabreeze Dr
- 327 Canal Ct
- 324 Canal Ct
- 324 Seabreeze Dr
- 329 Canal Ct
- 326 Canal Ct
- 331 W 3rd St
- 331 Canal Ct
- 329 3rd St Unit 29
- 328 Seabreeze Dr
- 328 Canal Ct
- 325 Seabreeze Dr
- 333 Canal Ct
