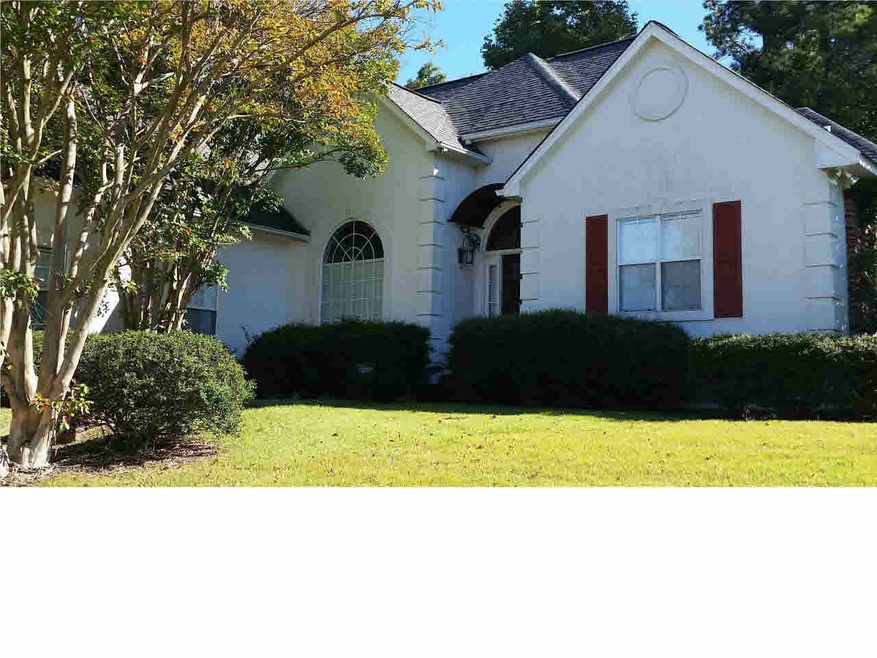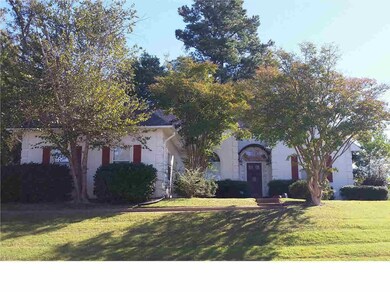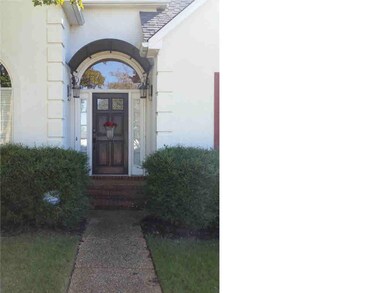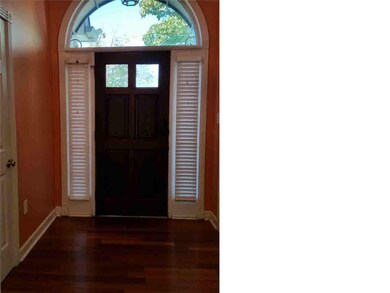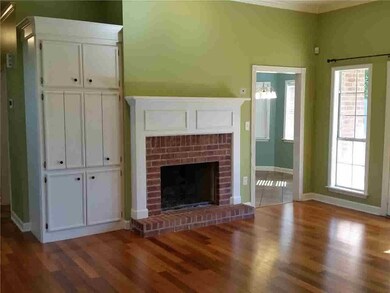
302 Overland Ln Brandon, MS 39047
Estimated Value: $250,186 - $272,000
Highlights
- Golf Course Community
- Clubhouse
- Wood Flooring
- Northwest Rankin Elementary School Rated A
- Traditional Architecture
- Community Pool
About This Home
As of December 2014You won't believe your eyes when you see this BEAUTIFUL 3 bedroom 2 bath split plan in the Golf Course Community of Castlewoods! LOTS of updates including designer paint colors throughout. The home features a Formal entry, formal dining room, Open floor plan with spacious living area and gorgeous hardwood floors, gas fireplace and built-ins. The kitchen has ceramic tile counters and floors with LOTS of cabinets, stainless appliances, bar and breakfast nook and a built-in china cabinet. The fabulous hardwood floor continues into the Large master bedroom,which opens into the spa like master bath with jetted tub, separate shower, his and her vanities and his and her closets! 2 spacious guest bedrooms and guest bath with double vanities on other side of the house. Large laundry room with more storage! Privacy fenced backyard with covered patio. This home sits on a lot surrounded with a wooded area to the side and back of the home offering total privacy. The long driveway leads to a 2 car garage and additional parking pad. Neighborhood amenities include a pool, tennis courts, walking trails, and parks for the kids to play! Close to shopping, restaurants, entertainment and excellent Northwest Rankin Schools! Don't miss out on this one!!
Last Agent to Sell the Property
Melissa Wade
Southern Society Real Estate License #B-21021 Listed on: 10/15/2014
Last Buyer's Agent
Lisa Langston
Segway Properties LLC License #S-47748
Home Details
Home Type
- Single Family
Est. Annual Taxes
- $1,087
Year Built
- Built in 1994
Lot Details
- Wood Fence
- Back Yard Fenced
HOA Fees
- $15 Monthly HOA Fees
Parking
- 2 Car Attached Garage
- Garage Door Opener
Home Design
- Traditional Architecture
- Brick Exterior Construction
- Slab Foundation
- Architectural Shingle Roof
- Stucco
Interior Spaces
- 1,738 Sq Ft Home
- 1-Story Property
- Ceiling Fan
- Fireplace
- Insulated Windows
- Entrance Foyer
- Electric Dryer Hookup
Kitchen
- Eat-In Kitchen
- Electric Oven
- Electric Cooktop
- Recirculated Exhaust Fan
- Microwave
- Dishwasher
- Disposal
Flooring
- Wood
- Carpet
- Ceramic Tile
Bedrooms and Bathrooms
- 3 Bedrooms
- Walk-In Closet
- 2 Full Bathrooms
- Double Vanity
Home Security
- Home Security System
- Fire and Smoke Detector
Outdoor Features
- Patio
Schools
- Northwest Rankin Middle School
- Northwest Rankin High School
Utilities
- Central Heating and Cooling System
- Heating System Uses Natural Gas
- Gas Water Heater
- Cable TV Available
Listing and Financial Details
- Assessor Parcel Number I11E000006 00034C
Community Details
Overview
- Association fees include ground maintenance
- Castlewoods Subdivision
Amenities
- Clubhouse
Recreation
- Golf Course Community
- Community Playground
- Community Pool
Ownership History
Purchase Details
Home Financials for this Owner
Home Financials are based on the most recent Mortgage that was taken out on this home.Similar Homes in Brandon, MS
Home Values in the Area
Average Home Value in this Area
Purchase History
| Date | Buyer | Sale Price | Title Company |
|---|---|---|---|
| Pettus Jarian N | -- | None Available |
Mortgage History
| Date | Status | Borrower | Loan Amount |
|---|---|---|---|
| Open | Pettus Jarian N | $176,719 | |
| Previous Owner | Rutledge Robert B | $157,410 | |
| Previous Owner | Gatlin Charmaine L | $165,690 |
Property History
| Date | Event | Price | Change | Sq Ft Price |
|---|---|---|---|---|
| 12/12/2014 12/12/14 | Sold | -- | -- | -- |
| 12/05/2014 12/05/14 | Pending | -- | -- | -- |
| 10/15/2014 10/15/14 | For Sale | $179,900 | 0.0% | $104 / Sq Ft |
| 04/08/2013 04/08/13 | Sold | -- | -- | -- |
| 03/15/2013 03/15/13 | Pending | -- | -- | -- |
| 09/09/2012 09/09/12 | For Sale | $179,900 | -- | $104 / Sq Ft |
Tax History Compared to Growth
Tax History
| Year | Tax Paid | Tax Assessment Tax Assessment Total Assessment is a certain percentage of the fair market value that is determined by local assessors to be the total taxable value of land and additions on the property. | Land | Improvement |
|---|---|---|---|---|
| 2024 | $1,433 | $16,087 | $0 | $0 |
| 2023 | $1,402 | $15,801 | $0 | $0 |
| 2022 | $1,378 | $15,801 | $0 | $0 |
| 2021 | $1,378 | $15,801 | $0 | $0 |
| 2020 | $1,378 | $15,801 | $0 | $0 |
| 2019 | $1,244 | $14,165 | $0 | $0 |
| 2018 | $1,215 | $14,165 | $0 | $0 |
| 2017 | $1,215 | $14,165 | $0 | $0 |
| 2016 | $1,117 | $13,901 | $0 | $0 |
| 2015 | $1,117 | $13,901 | $0 | $0 |
| 2014 | $2,082 | $20,852 | $0 | $0 |
| 2013 | -- | $13,901 | $0 | $0 |
Agents Affiliated with this Home
-
M
Seller's Agent in 2014
Melissa Wade
Southern Society Real Estate
-
L
Buyer's Agent in 2014
Lisa Langston
Segway Properties LLC
-
K
Seller's Agent in 2013
Kayla Brown
Turn Key Properties, LLC
Map
Source: MLS United
MLS Number: 1269040
APN: I11E-000006-00034C
- 212 Overland Ln
- 277 Azalea Ct
- 108 Spring Valley Dr
- 286 Azalea Ct
- 290 Azalea Ct
- 215 Azalea Ct
- 102 Parkview Ln
- 326 Cypress Creek Rd
- 513 Windsor Dr
- 406 W Cowan Creek Cove
- 214 Boxwood Cir
- 214 Dublin Ct
- 221 Boxwood Cir
- 322 Woodlands Dr
- 580 Hickory Place
- 307 Meadowview Ln
- 265 Greensview Dr
- 251 Greensview Dr
- 528 Willow Valley Cir
- 351 Oakville Cir
- 302 Overland Ln
- 302 Overland Dr
- 401 Overland Cove
- 305 London Cove
- 400 Overland Cove
- 301 London Cove
- 214 Overland Ln
- 403 Overland Cove
- 210 Overland Ln
- 402 Overland Cove
- 216 Overland Ln
- 213 Overland Ln
- 208 Overland Ln
- 211 Overland Ln
- 404 Overland Cove
- 405 Overland Cove
- 218 Overland Ln
- 209 Overland Ln
- 217 Overland Ln
- 206 Overland Ln
