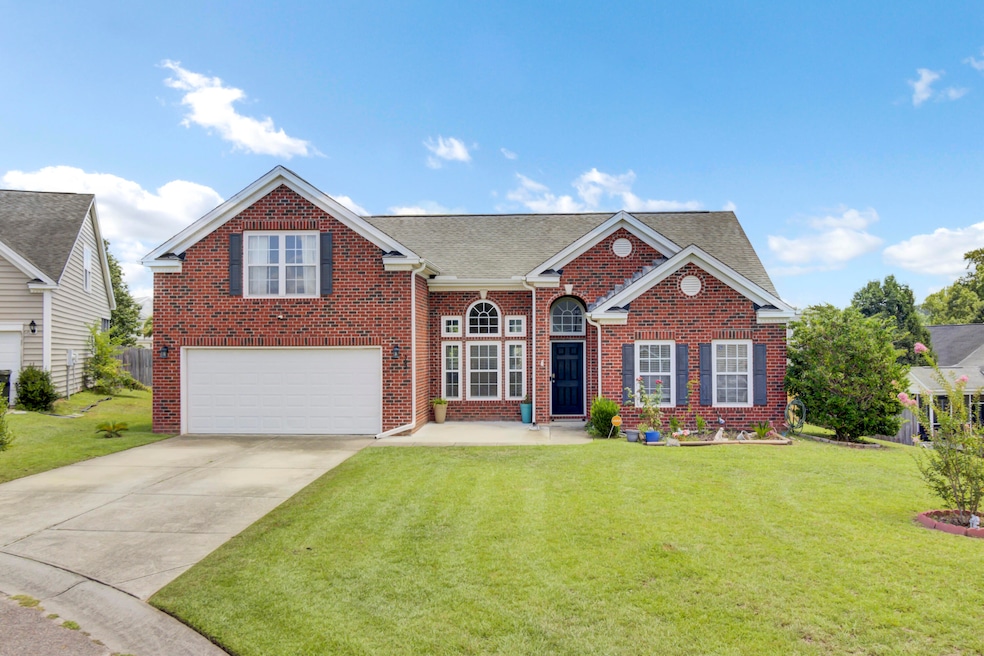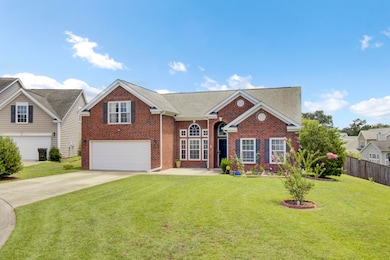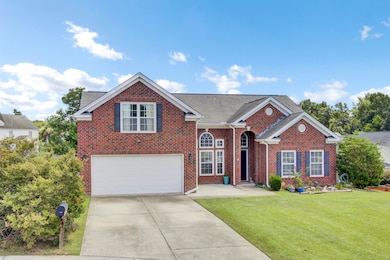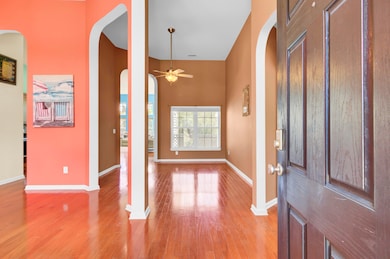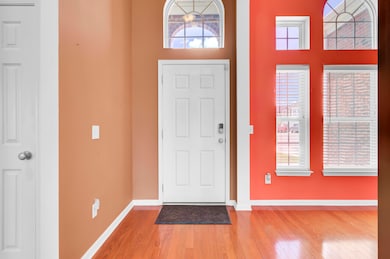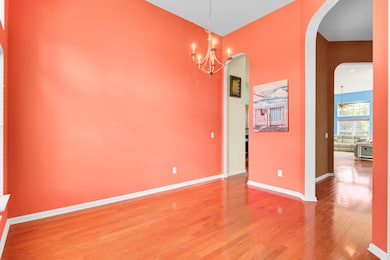302 Owl Watch Way Moncks Corner, SC 29461
Estimated payment $1,988/month
Highlights
- Finished Room Over Garage
- Cathedral Ceiling
- Bonus Room
- Traditional Architecture
- Wood Flooring
- Great Room with Fireplace
About This Home
The seller is offering a 5,000 dollar incentive to be used toward a credit for painting, a rate buy down or closing costs and a one year home warranty with an acceptable offer. Tucked away in the heart of Moncks Corner, this beautifully maintained Lowcountry retreat is ready for its next chapter. Featuring 4 generously sized bedrooms, 2 full bathrooms, and an airy, open layout, this single-story gem offers effortless living in a warm, welcoming setting. From the moment you step inside, you'll be greeted by an abundance of natural light, fresh paint tones, and a layout that invites you to relax, gather, and enjoy. The spacious living and dining areas flow seamlessly from the kitchen, making everyday living and entertaining a breeze.The kitchen is a standout with a newer refrigerator and a modern range equipped with a built-in air fryer - perfect for home chefs and busy households alike. The private primary suite offers a peaceful escape, complete with large ensuite bathroom, while three additional bedrooms give you the flexibility to create a home office, guest space, or playroom.
Step outside to a sunny backyard that's ideal for grilling, gardening, or simply soaking up the South Carolina sun. And with schools, shops, and everyday conveniences just minutes away, you'll love the balance of tranquility and accessibility this location offers.
Whether you're a first-time buyer, downsizing, or simply looking for a home that feels just right, 302 Owl Watch Way is a must-see.
Home Details
Home Type
- Single Family
Est. Annual Taxes
- $311
Year Built
- Built in 2007
Lot Details
- 0.28 Acre Lot
- Cul-De-Sac
- Elevated Lot
- Privacy Fence
- Wood Fence
HOA Fees
- $38 Monthly HOA Fees
Parking
- 2 Car Garage
- Finished Room Over Garage
Home Design
- Traditional Architecture
- Brick Exterior Construction
- Slab Foundation
- Asphalt Roof
- Vinyl Siding
Interior Spaces
- 2,304 Sq Ft Home
- 1-Story Property
- Tray Ceiling
- Smooth Ceilings
- Cathedral Ceiling
- Great Room with Fireplace
- Bonus Room
Kitchen
- Eat-In Kitchen
- Electric Range
- Microwave
- Dishwasher
- Kitchen Island
Flooring
- Wood
- Carpet
- Vinyl
Bedrooms and Bathrooms
- 4 Bedrooms
- Walk-In Closet
- 2 Full Bathrooms
- Garden Bath
Laundry
- Laundry Room
- Washer and Electric Dryer Hookup
Outdoor Features
- Screened Patio
- Rain Gutters
Schools
- Whitesville Elementary School
- Berkeley Intermediate
- Berkeley High School
Utilities
- Central Air
- Heat Pump System
Community Details
Overview
- Moss Grove Plantation Subdivision
Recreation
- Community Pool
- Park
Map
Home Values in the Area
Average Home Value in this Area
Tax History
| Year | Tax Paid | Tax Assessment Tax Assessment Total Assessment is a certain percentage of the fair market value that is determined by local assessors to be the total taxable value of land and additions on the property. | Land | Improvement |
|---|---|---|---|---|
| 2025 | $311 | $295,895 | $60,463 | $235,432 |
| 2024 | $287 | $11,836 | $2,419 | $9,417 |
| 2023 | $287 | $11,836 | $2,419 | $9,417 |
| 2022 | $1,282 | $10,292 | $1,440 | $8,852 |
| 2021 | $1,314 | $10,290 | $1,440 | $8,852 |
| 2020 | $1,331 | $10,292 | $1,440 | $8,852 |
| 2019 | $4,294 | $10,292 | $1,440 | $8,852 |
| 2018 | $4,246 | $14,352 | $2,160 | $12,192 |
| 2017 | $868 | $6,512 | $1,440 | $5,072 |
| 2016 | $888 | $6,510 | $1,440 | $5,070 |
| 2015 | $822 | $6,510 | $1,440 | $5,070 |
| 2014 | $809 | $6,510 | $1,440 | $5,070 |
| 2013 | -- | $6,510 | $1,440 | $5,070 |
Property History
| Date | Event | Price | List to Sale | Price per Sq Ft | Prior Sale |
|---|---|---|---|---|---|
| 11/07/2025 11/07/25 | Price Changed | $365,000 | -3.9% | $158 / Sq Ft | |
| 10/17/2025 10/17/25 | Price Changed | $380,000 | -2.6% | $165 / Sq Ft | |
| 10/10/2025 10/10/25 | Price Changed | $390,000 | -2.4% | $169 / Sq Ft | |
| 09/11/2025 09/11/25 | Price Changed | $399,500 | -0.1% | $173 / Sq Ft | |
| 08/15/2025 08/15/25 | Price Changed | $400,000 | -4.8% | $174 / Sq Ft | |
| 07/28/2025 07/28/25 | For Sale | $420,000 | +75.1% | $182 / Sq Ft | |
| 07/21/2017 07/21/17 | Sold | $239,900 | 0.0% | $104 / Sq Ft | View Prior Sale |
| 05/22/2017 05/22/17 | Pending | -- | -- | -- | |
| 05/16/2017 05/16/17 | For Sale | $239,900 | -- | $104 / Sq Ft |
Purchase History
| Date | Type | Sale Price | Title Company |
|---|---|---|---|
| Deed | $239,900 | None Available | |
| Deed | $263,636 | None Available |
Mortgage History
| Date | Status | Loan Amount | Loan Type |
|---|---|---|---|
| Open | $189,000 | New Conventional | |
| Previous Owner | $245,000 | VA |
Source: CHS Regional MLS
MLS Number: 25020662
APN: 162-10-01-068
- 271 Emerald Isle Dr
- 303 Cicadas Song Dr
- 510 Evening Shade Dr
- 417 Crystal Oaks Ln
- 1090 Moss Grove Dr
- 346 Cicadas Song Dr
- 1146 Moss Grove Dr
- 1150 Moss Grove Dr
- 177 Emerald Isle Dr
- 501 Sagebrush Ct
- 208 Emerald Isle Dr
- 364 Bradley Bend Dr
- 106 Harriet Tubman Ln
- 512 Stoney Field Dr
- 121 Loblolly Dr
- 498 Stoney Field Dr
- 100 Underbrush Ct
- 300 Sunny Springs Trail
- 109 White Pine Ct
- 241 Two Forts Rd
- 405 Crystal Oaks Ln
- 1130 Moss Grove Dr
- 235 Emerald Isle Dr
- 145 Stoney Creek Way
- 1000 Golden Aspen Dr
- 405 White Bluff Ct
- 328 Blue Haw Dr
- 417 Joy Dr
- 120 Sugeree Dr
- 1226 State Rd S-8-806 Unit A
- 1237 State Rd S-8-806
- 577 English Oak Cir
- 121 Marigny St Unit Live Oak
- 121 Marigny St Unit Palmetto
- 121 Marigny St Unit Magnolia
- 411 Grove End Rd
- 619 English Oak Cir
- 121 Marigny St
- 626 English Oak Cir
- 124 Orchid Bloom Cir
