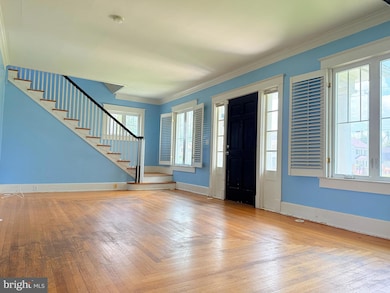302 Pennsylvania Ave Seaford, DE 19973
Highlights
- Dutch Architecture
- Wood Flooring
- Attic
- Traditional Floor Plan
- Garden View
- Corner Lot
About This Home
Welcome to 302 Pennsylvania Ave in charming Seaford, DE — a 1920s gem full of character and generous living space! This 3-bedroom, 1.5-bath home is perfect for those looking to settle in a cozy, close-knit community. Enjoy being just a short stroll from downtown Seaford’s shops, restaurants, and local attractions. Commuters and beach lovers will appreciate quick access to Routes 13 and 9, connecting you to Delaware's scenic beaches, Delaware Tech, the University of Delaware Carvel Center, and more. Outdoor enthusiasts will love nearby escapes like the Nanticoke River and Chapel Branch Nature Trail. Don’t wait — this timeless beauty won’t last long!
Home Details
Home Type
- Single Family
Est. Annual Taxes
- $580
Year Built
- Built in 1928
Lot Details
- 0.26 Acre Lot
- South Facing Home
- Wood Fence
- Landscaped
- Corner Lot
- Level Lot
- Back Yard Fenced
- Property is zoned TN
Parking
- 2 Car Detached Garage
- Parking Storage or Cabinetry
- Garage Door Opener
- On-Street Parking
- Off-Street Parking
Home Design
- Dutch Architecture
- Brick Exterior Construction
- Block Foundation
- Architectural Shingle Roof
Interior Spaces
- 2,400 Sq Ft Home
- Property has 2 Levels
- Traditional Floor Plan
- Crown Molding
- Brick Fireplace
- Double Hung Windows
- Formal Dining Room
- Garden Views
- Basement Fills Entire Space Under The House
- Storm Doors
- Attic
Kitchen
- Electric Oven or Range
- Down Draft Cooktop
- Dishwasher
Flooring
- Wood
- Carpet
- Tile or Brick
Bedrooms and Bathrooms
- 6 Bedrooms
- Walk-In Closet
Schools
- Seaford High School
Utilities
- Central Air
- Hot Water Heating System
- 200+ Amp Service
- Tankless Water Heater
Listing and Financial Details
- Residential Lease
- Security Deposit $2,350
- Requires 1 Month of Rent Paid Up Front
- Tenant pays for electricity, gas, cable TV, internet, lawn/tree/shrub care, snow removal
- Rent includes water, sewer, trash removal
- No Smoking Allowed
- 12-Month Lease Term
- Available 7/16/25
- $65 Application Fee
- Assessor Parcel Number 531-13.10-84.01
Community Details
Overview
- No Home Owners Association
- Property Manager
Pet Policy
- Pet Deposit $250
- Dogs and Cats Allowed
Map
Source: Bright MLS
MLS Number: DESU2090808
APN: 531-13.10-84.01
- 323 Pennsylvania Ave
- 220 N Hall St
- 304 Williams St
- 114 N Conwell St
- 531 Rust St
- 121 S Conwell St
- 0 Nylon Blvd
- 412 N Phillips St
- 209 N Pine St
- 90 Nylon Blvd
- 94 Nylon Blvd
- 104 Nylon Blvd
- 307 4th St
- 0 E High St Unit DESU2067148
- 514 N Willey St
- 530 N Willey St
- 206 S Market St
- 303 Tulip Place
- Lot 1 Middleford Rd
- 523 Rodney St
- 212 N Shipley St Unit 1
- 601-701 Water St
- 15 E 4th St
- 12 E 7th St
- 3 W 9th St
- 209 E 3rd St Unit My rental
- 509 State St
- 1241 Orchid Dr
- 2411 Tinas Way
- 9173 Concord Rd
- 23033 Meadow Wood Ct
- 28559 Seaford Rd
- 21024 Francis Hearn Dr
- 17 Grey Fox Ln
- 1600 Hollybrook
- 106 Heritage Shores Cir
- 128 E Market St Unit A
- 222 W 6th St
- 509 Spruce St
- 100 River Run Dr







