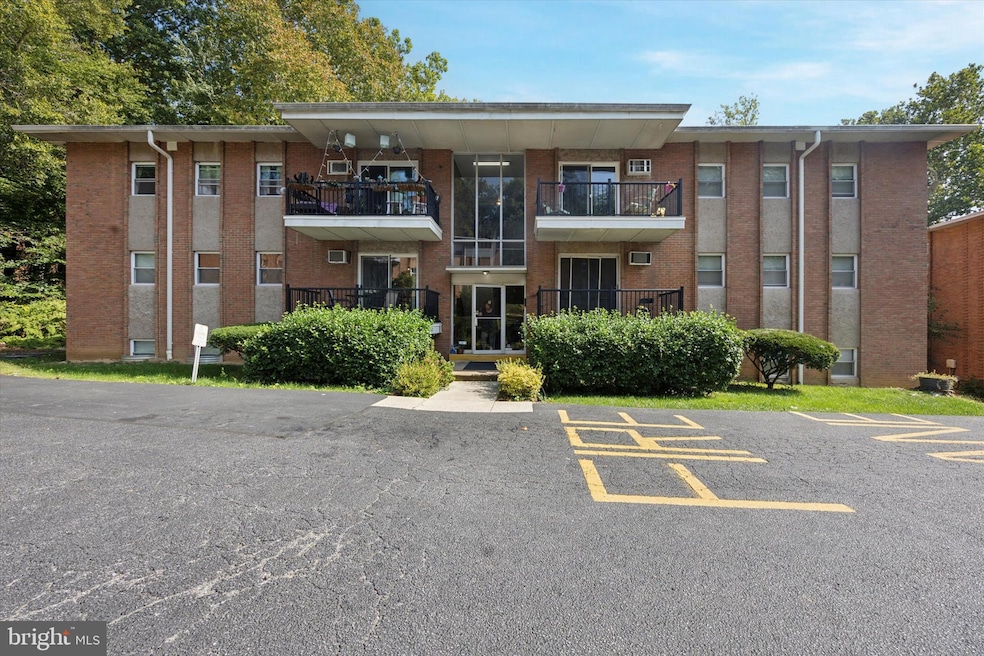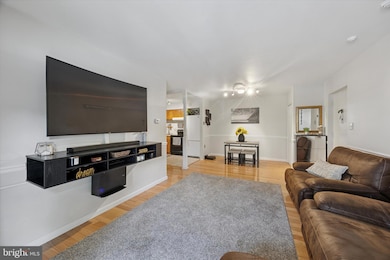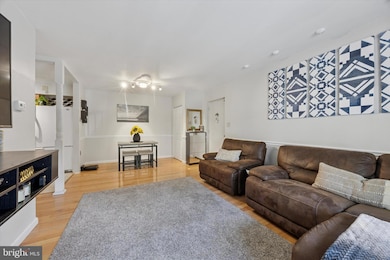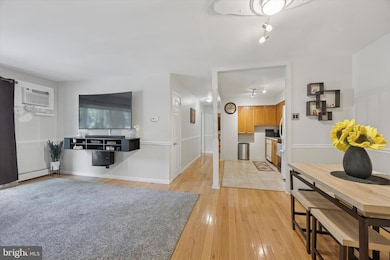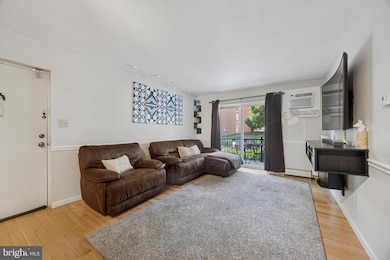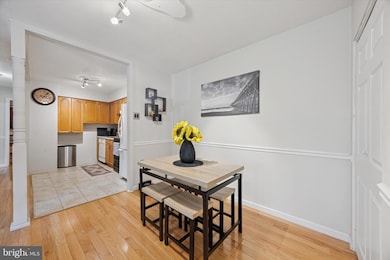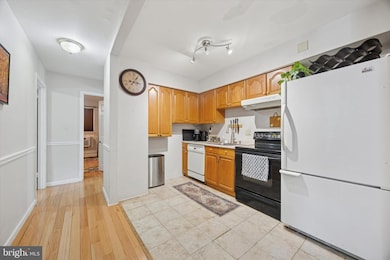302 River Rd Unit D8 Wilmington, DE 19809
Estimated payment $1,151/month
Highlights
- Open Floorplan
- Contemporary Architecture
- Walk-In Closet
- Pierre S. Dupont Middle School Rated A-
- Wood Flooring
- Cooling System Mounted In Outer Wall Opening
About This Home
Step into comfort and convenience with this inviting 2-bedroom, 1-bathroom condo, perfectly situated in a peaceful co-op community in the suburbs of Wilmington, Delaware. Move right in, and experience living just moments away from the vibrant heart of Wilmington's shopping, dining, and entertainment - with quick access to major roadways, making this a commuter’s dream. Inside D8, a thoughtful and welcoming layout awaits. The opened floorplan is a standout feature, complete with bright wood floors, and a balcony from your living room. The two bedrooms are both generously sized and offer plentiful closet space, outfitted with custom shelving. The monthly co-op fee covers essential amenities such as heat, water, taxes, trash removal, snow removal, building maintenance, and landscaping. Unit D8 also includes an additional storage space in the building, and a designated parking spot right out front. Whether you're a first-time homebuyer seeking an affordable entry point, a downsizer looking for simplicity, or an investor searching for a great opportunity, this co-op is an excellent value in a prime Wilmington location.
Listing Agent
(302) 202-9855 ashley.hess@compass.com Compass Brokerage Phone: 3022029855 Listed on: 09/24/2025

Property Details
Home Type
- Condominium
Est. Annual Taxes
- $733
Year Built
- Built in 1968
HOA Fees
- $500 Monthly HOA Fees
Home Design
- Contemporary Architecture
- Entry on the 1st floor
- Brick Exterior Construction
- Concrete Perimeter Foundation
Interior Spaces
- 817 Sq Ft Home
- Property has 1 Level
- Open Floorplan
- Dining Area
Kitchen
- Electric Oven or Range
- Dishwasher
Flooring
- Wood
- Tile or Brick
Bedrooms and Bathrooms
- 2 Main Level Bedrooms
- Walk-In Closet
- 1 Full Bathroom
- Bathtub with Shower
Parking
- Assigned parking located at #D8
- Parking Lot
- 1 Assigned Parking Space
Utilities
- Cooling System Mounted In Outer Wall Opening
- Electric Baseboard Heater
- Electric Water Heater
Listing and Financial Details
- Tax Lot 560
- Assessor Parcel Number 06-146.00-560
Community Details
Overview
- Association fees include common area maintenance, exterior building maintenance, lawn maintenance, snow removal, trash, water, sewer, management, heat, insurance, reserve funds, taxes
- $250 Other One-Time Fees
- Low-Rise Condominium
- River Terrace Cooperative Condos
- River Terrace Subdivision
Amenities
- Laundry Facilities
- Community Storage Space
Pet Policy
- Cats Allowed
Map
Home Values in the Area
Average Home Value in this Area
Property History
| Date | Event | Price | List to Sale | Price per Sq Ft | Prior Sale |
|---|---|---|---|---|---|
| 02/19/2026 02/19/26 | Price Changed | $115,000 | -4.2% | $141 / Sq Ft | |
| 01/02/2026 01/02/26 | Price Changed | $120,000 | -4.0% | $147 / Sq Ft | |
| 10/10/2025 10/10/25 | Price Changed | $125,000 | -3.8% | $153 / Sq Ft | |
| 09/24/2025 09/24/25 | For Sale | $130,000 | +150.0% | $159 / Sq Ft | |
| 08/09/2013 08/09/13 | Sold | $52,000 | -3.7% | -- | View Prior Sale |
| 08/03/2013 08/03/13 | Pending | -- | -- | -- | |
| 07/15/2013 07/15/13 | Price Changed | $54,000 | -8.3% | -- | |
| 06/11/2013 06/11/13 | For Sale | $58,900 | -- | -- |
Source: Bright MLS
MLS Number: DENC2089822
- 21 N Rodney Dr
- 47 N Cannon Dr
- 47 N Pennewell Dr
- 32 Riverside Dr
- 37 W Salisbury Dr
- 5213 Le Parc Dr Unit 7
- 20 Brandywine Blvd
- 509 Marion Ave
- 1108 Prospect Ave
- 128 Paladin Dr
- 205 Edgewood Dr
- 52 Paladin Dr Unit 52
- 4103 Eastview Ln
- 1213 Talley Rd
- 1325 Birch Ln
- 331 Governor House Cir Unit 331
- 10 Nancy Rd
- 57 Paladin Dr
- 433 Governor House Cir Unit 433
- 5 Hillcrest Ave
- 800 Brandywine Blvd
- 1436 Kynlyn Dr
- 1121 Rosedale Ave
- 4703 Center Terrace Ln
- 101 Clifton Park Cir
- 0 Paladin Dr Unit DENC2086852
- 9 Courtyard Ln
- 201 1/2 Philadelphia Pike Unit 216
- 201 1/2 Philadelphia Pike Unit 326
- 2 Colony Blvd
- 310 Shipley Rd
- 110 E 40th St Unit 2
- 202 W 35th St
- 204 W 35th St
- 507 Barrett St
- 712 W 39th St Unit 101
- 719 W 38th St
- 802 E 28th St
- 1329 E 23rd St
- 1314 Philadelphia Pike Unit A
Ask me questions while you tour the home.
