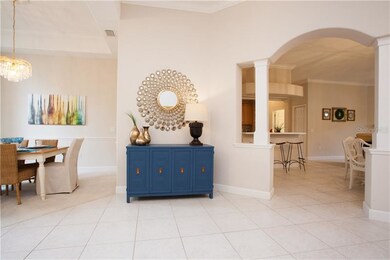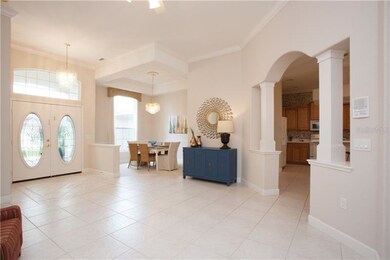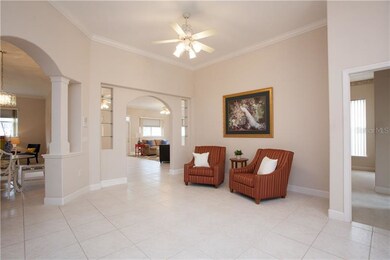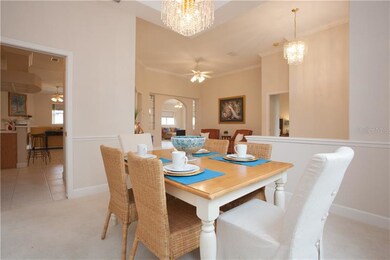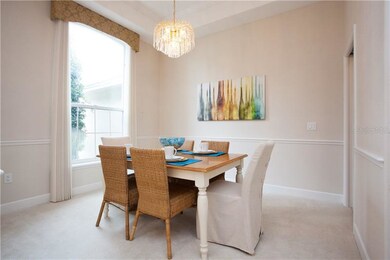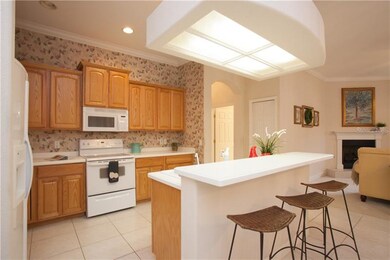
302 Ruby Lake Ln Winter Haven, FL 33884
Lake Ashton NeighborhoodHighlights
- Deck
- Separate Formal Living Room
- Mature Landscaping
- Frank E. Brigham Academy Rated 9+
- Bonus Room
- Formal Dining Room
About This Home
As of March 2021You'll fall in love with this 3 bedroom/2 bath split bedroom plan home located in the gated community of Ruby Lake. This home features a formal living and dining room in addition to the family room complete with a fireplace. The open kitchen boasts a closet pantry, breakfast bar and eat-in area. There is also a large bonus room. The master bedroom/bathroom suite features a walk-in closet, dual sinks, jetted garden tub and separate shower. You'll enjoy the convenience of the inside laundry along with the bonus storage area in the 2 car garage. The spacious, manicured back yard provides plenty of space for a pool. This home is located just minutes from Legoland, shopping and dining as well as easy access to Highway 27 for easy commutes.
Last Agent to Sell the Property
ASSOCIATE REALTY License #3253299 Listed on: 06/09/2017
Last Buyer's Agent
Joseph Laroche
License #3036472
Home Details
Home Type
- Single Family
Est. Annual Taxes
- $2,539
Year Built
- Built in 2001
Lot Details
- 0.26 Acre Lot
- Lot Dimensions are 32 x 36 x 40 x 106 x 90 x 124
- Mature Landscaping
HOA Fees
- $42 Monthly HOA Fees
Parking
- 2 Car Attached Garage
Home Design
- Slab Foundation
- Shingle Roof
- Stucco
Interior Spaces
- 2,567 Sq Ft Home
- Ceiling Fan
- Blinds
- Family Room Off Kitchen
- Separate Formal Living Room
- Formal Dining Room
- Bonus Room
- Laundry in unit
Kitchen
- Range
- Microwave
- Dishwasher
- Disposal
Flooring
- Carpet
- Ceramic Tile
Bedrooms and Bathrooms
- 3 Bedrooms
- Walk-In Closet
- 2 Full Bathrooms
Outdoor Features
- Deck
- Patio
- Porch
Utilities
- Central Heating and Cooling System
- Water Softener is Owned
- Cable TV Available
Community Details
- Ruby Lake Ph 06 Subdivision
- The community has rules related to deed restrictions
Listing and Financial Details
- Down Payment Assistance Available
- Homestead Exemption
- Visit Down Payment Resource Website
- Legal Lot and Block 201 / 002010
- Assessor Parcel Number 27-29-07-855608-002010
Ownership History
Purchase Details
Home Financials for this Owner
Home Financials are based on the most recent Mortgage that was taken out on this home.Purchase Details
Home Financials for this Owner
Home Financials are based on the most recent Mortgage that was taken out on this home.Purchase Details
Home Financials for this Owner
Home Financials are based on the most recent Mortgage that was taken out on this home.Purchase Details
Similar Homes in Winter Haven, FL
Home Values in the Area
Average Home Value in this Area
Purchase History
| Date | Type | Sale Price | Title Company |
|---|---|---|---|
| Warranty Deed | $307,000 | Real Estate Title Svcs Inc | |
| Warranty Deed | $203,000 | Home Solution Title Inc | |
| Warranty Deed | $183,000 | -- | |
| Warranty Deed | $28,000 | -- |
Mortgage History
| Date | Status | Loan Amount | Loan Type |
|---|---|---|---|
| Previous Owner | $76,000 | Credit Line Revolving | |
| Previous Owner | $81,000 | New Conventional |
Property History
| Date | Event | Price | Change | Sq Ft Price |
|---|---|---|---|---|
| 06/18/2025 06/18/25 | For Sale | $379,895 | 0.0% | $147 / Sq Ft |
| 12/05/2022 12/05/22 | Rented | $2,500 | 0.0% | -- |
| 10/25/2022 10/25/22 | For Rent | $2,500 | 0.0% | -- |
| 10/21/2022 10/21/22 | Under Contract | -- | -- | -- |
| 10/02/2022 10/02/22 | Price Changed | $2,500 | -16.4% | $1 / Sq Ft |
| 09/09/2022 09/09/22 | For Rent | $2,990 | 0.0% | -- |
| 03/01/2021 03/01/21 | Sold | $307,000 | -6.7% | $120 / Sq Ft |
| 01/27/2021 01/27/21 | Pending | -- | -- | -- |
| 01/11/2021 01/11/21 | For Sale | $329,000 | +62.1% | $129 / Sq Ft |
| 01/31/2018 01/31/18 | Sold | $203,000 | -7.7% | $79 / Sq Ft |
| 12/13/2017 12/13/17 | Pending | -- | -- | -- |
| 12/07/2017 12/07/17 | Price Changed | $219,900 | 0.0% | $86 / Sq Ft |
| 10/05/2017 10/05/17 | Price Changed | $220,000 | -2.2% | $86 / Sq Ft |
| 06/09/2017 06/09/17 | For Sale | $225,000 | -- | $88 / Sq Ft |
Tax History Compared to Growth
Tax History
| Year | Tax Paid | Tax Assessment Tax Assessment Total Assessment is a certain percentage of the fair market value that is determined by local assessors to be the total taxable value of land and additions on the property. | Land | Improvement |
|---|---|---|---|---|
| 2023 | $6,537 | $346,086 | $74,000 | $272,086 |
| 2022 | $3,422 | $222,604 | $0 | $0 |
| 2021 | $3,189 | $238,517 | $0 | $0 |
| 2020 | $3,148 | $235,224 | $0 | $0 |
| 2018 | $2,602 | $169,840 | $0 | $0 |
| 2017 | $2,410 | $166,347 | $0 | $0 |
| 2016 | $2,539 | $162,926 | $0 | $0 |
| 2015 | $2,412 | $161,793 | $0 | $0 |
| 2014 | $2,493 | $160,509 | $0 | $0 |
Agents Affiliated with this Home
-
Alan Harmon
A
Seller's Agent in 2025
Alan Harmon
COLDWELL BANKER HIGHLANDS PROPERTIES-SEBRING
(863) 991-0106
80 Total Sales
-
Michelle Heath

Seller's Agent in 2022
Michelle Heath
CENTURY 21 MYERS REALTY LAKE WALES
(863) 528-3123
15 in this area
70 Total Sales
-
J
Seller's Agent in 2021
Joseph Laroche
-
Pedro Perez, Jr

Buyer's Agent in 2021
Pedro Perez, Jr
DALTON WADE INC
(863) 236-8799
6 in this area
63 Total Sales
-
Chrissi Jasso

Seller's Agent in 2018
Chrissi Jasso
ASSOCIATE REALTY
(863) 412-6904
18 in this area
296 Total Sales
Map
Source: Stellar MLS
MLS Number: P4715983
APN: 27-29-07-855608-002010
- 413 Ruby Lake Place
- 415 Ruby Lake Place
- 417 Ruby Lake Place
- 7327 Bent Grass Dr
- 7358 Bent Grass Dr
- 118 Lantern Ln
- 630 Heather Glen Loop
- 7109 Summit Dr
- 5 Moonlight Ln
- 9705 Lake Bess Rd Unit 715
- 1560 Covey Rise Terrace
- 1722 Upland Ln
- 603 Reflections Loop
- 3998 Bedford Ave
- 207 Grove Ave SE
- 7820 Thompson Nursery Rd
- 211 Grove Ave
- 3986 Bedford Ave
- 5601 Cypress Gardens Rd Unit M14B
- 8303 Waterview Way

