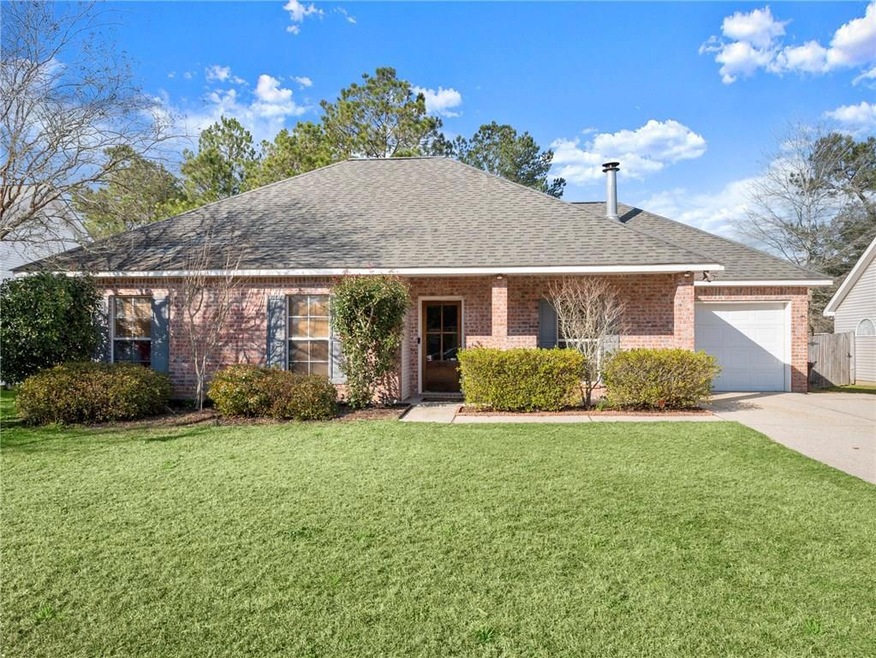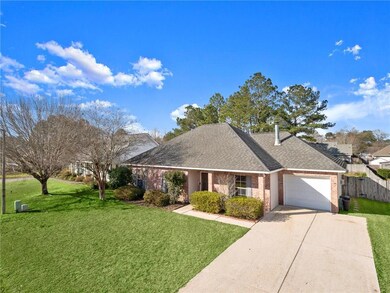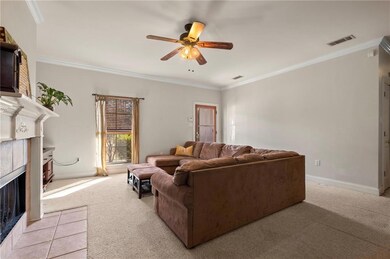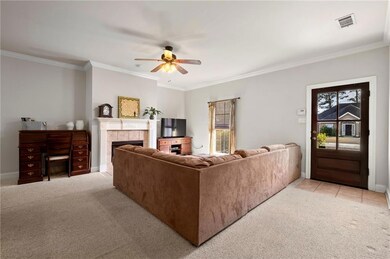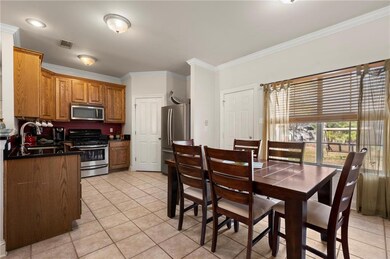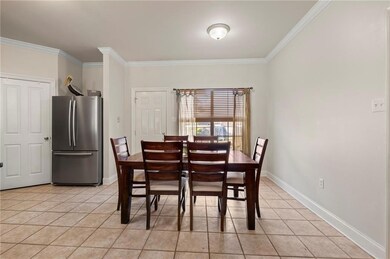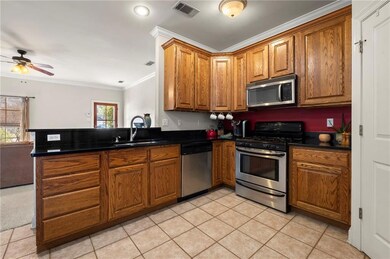
302 Ryan Ave Abita Springs, LA 70420
Estimated Value: $240,000 - $258,000
Highlights
- Traditional Architecture
- Granite Countertops
- Porch
- Fontainebleau Junior High School Rated A-
- Stainless Steel Appliances
- 1 Car Attached Garage
About This Home
As of June 2020Adorable home in sought after Ingram Estates*Located in Abita school district on a 1/4 acre lot*Flood zone C*Open floorplan*Sellers offering $3,000.00 towards flooring or closing costs w/ an acceptable offer*The master has tray ceilings & master bath w/ garden tub & double vanity*Each bdrm boasts a large walk-in closet*Granite in kitchen w/ stainless appliances & a spacious pantry*fireplace w/ new gas logs*1 car garage*2 year old HVAC & water heater*Fresh paint*Swing by & see if this house is your new home!
Last Agent to Sell the Property
United Real Estate Partners License #995700075 Listed on: 02/03/2020
Last Buyer's Agent
ELIZABETH GREEN
Team Geaux Realty License #995692046
Home Details
Home Type
- Single Family
Est. Annual Taxes
- $1,328
Year Built
- Built in 2003
Lot Details
- 0.26 Acre Lot
- Lot Dimensions are 73x153
- Fenced
- Rectangular Lot
- Property is in very good condition
HOA Fees
- $4 Monthly HOA Fees
Home Design
- Traditional Architecture
- Brick Exterior Construction
- Slab Foundation
- Shingle Roof
- Vinyl Siding
Interior Spaces
- 1,472 Sq Ft Home
- Property has 1 Level
- Ceiling Fan
- Gas Fireplace
- Washer and Dryer Hookup
Kitchen
- Oven
- Range
- Microwave
- Dishwasher
- Stainless Steel Appliances
- Granite Countertops
Bedrooms and Bathrooms
- 3 Bedrooms
- 2 Full Bathrooms
Parking
- 1 Car Attached Garage
- Garage Door Opener
Outdoor Features
- Shed
- Porch
Location
- Outside City Limits
Schools
- Www.Stpsb.Org Elementary And Middle School
- Www.Stpsb.Org High School
Utilities
- Central Heating and Cooling System
- Cable TV Available
Community Details
- Ingram Estates Subdivision
Listing and Financial Details
- Home warranty included in the sale of the property
- Tax Lot 213
- Assessor Parcel Number 70420302RYANAV213
Ownership History
Purchase Details
Home Financials for this Owner
Home Financials are based on the most recent Mortgage that was taken out on this home.Purchase Details
Home Financials for this Owner
Home Financials are based on the most recent Mortgage that was taken out on this home.Similar Homes in the area
Home Values in the Area
Average Home Value in this Area
Purchase History
| Date | Buyer | Sale Price | Title Company |
|---|---|---|---|
| Hughes Cole E | $189,000 | First American Title Insuran | |
| Ellzey Christopher Gordon | $174,000 | Mahony Title & Land Services |
Mortgage History
| Date | Status | Borrower | Loan Amount |
|---|---|---|---|
| Open | Hughes Cole E | $179,550 | |
| Previous Owner | Ellzey Christopher Gordon | $139,000 | |
| Previous Owner | Ellzey Christopher Gordon | $160,204 |
Property History
| Date | Event | Price | Change | Sq Ft Price |
|---|---|---|---|---|
| 06/01/2020 06/01/20 | Sold | -- | -- | -- |
| 05/02/2020 05/02/20 | Pending | -- | -- | -- |
| 02/03/2020 02/03/20 | For Sale | $200,000 | -- | $136 / Sq Ft |
Tax History Compared to Growth
Tax History
| Year | Tax Paid | Tax Assessment Tax Assessment Total Assessment is a certain percentage of the fair market value that is determined by local assessors to be the total taxable value of land and additions on the property. | Land | Improvement |
|---|---|---|---|---|
| 2024 | $1,328 | $18,048 | $4,000 | $14,048 |
| 2023 | $1,328 | $16,018 | $4,000 | $12,018 |
| 2022 | $114,167 | $16,018 | $4,000 | $12,018 |
| 2021 | $2,143 | $16,018 | $4,000 | $12,018 |
| 2020 | $1,138 | $16,018 | $4,000 | $12,018 |
| 2019 | $2,165 | $16,153 | $3,997 | $12,156 |
| 2018 | $2,177 | $16,153 | $3,997 | $12,156 |
| 2017 | $2,193 | $16,153 | $3,997 | $12,156 |
| 2016 | $2,257 | $16,153 | $3,997 | $12,156 |
| 2015 | $1,203 | $15,458 | $3,825 | $11,633 |
| 2014 | $1,193 | $15,458 | $3,825 | $11,633 |
| 2013 | -- | $15,458 | $3,825 | $11,633 |
Agents Affiliated with this Home
-
Debbie Long

Seller's Agent in 2020
Debbie Long
United Real Estate Partners
(985) 789-1532
164 Total Sales
-
E
Buyer's Agent in 2020
ELIZABETH GREEN
Team Geaux Realty
Map
Source: ROAM MLS
MLS Number: 2240062
APN: 30417
