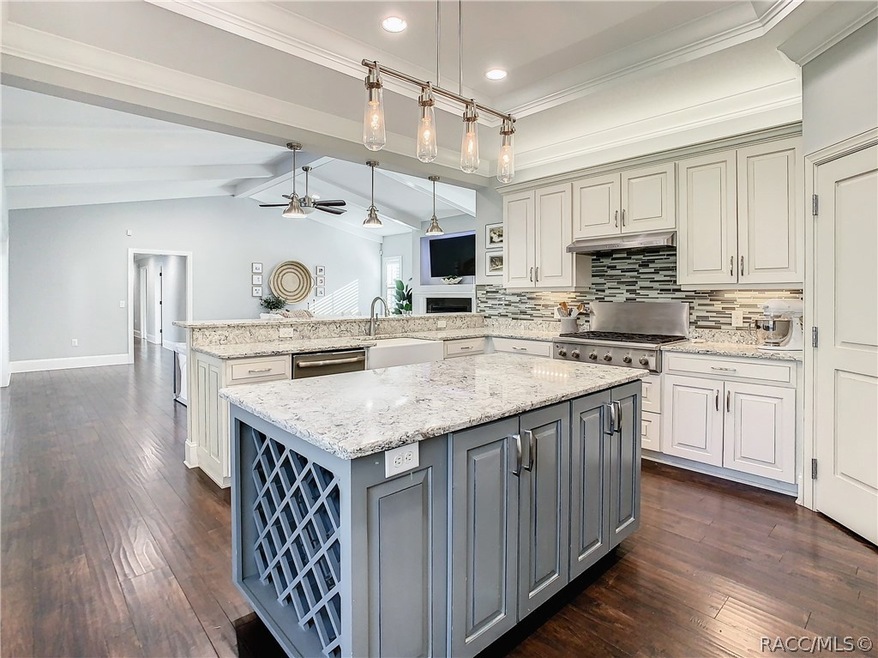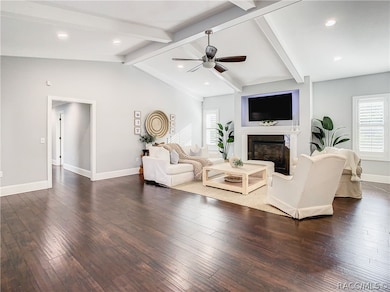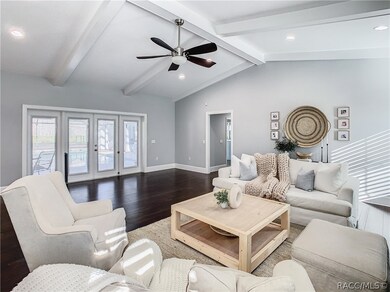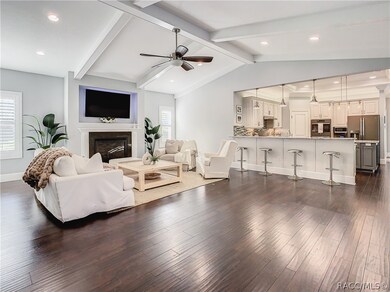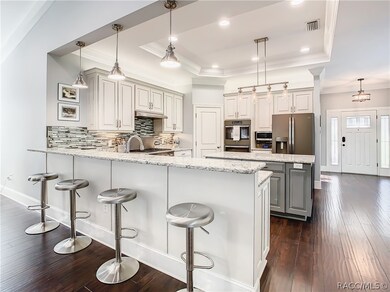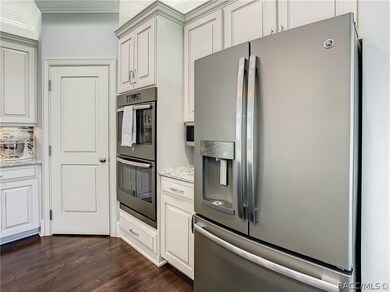
302 S Apopka Ave Inverness, FL 34452
Estimated Value: $538,000 - $602,236
Highlights
- In Ground Pool
- Sitting Area In Primary Bedroom
- Open Floorplan
- Primary Bedroom Suite
- Updated Kitchen
- Engineered Wood Flooring
About This Home
As of January 2022One of a kind, double lot downtown Inverness gem is now available for you! There is over $50,000 in improvements in the last year including a new roof on home and detached garage coming the first week of January . New roof not shown in pictures Home recently appraised over previous list price without new roof. This beautiful home is just a short distance to everything downtown Inverness has to offer such as the beautiful parks, local restaurants, festivals, holiday parades and 4th of July fireworks! Just a few miles to the boat ramps for Lake Henderson, Big Lake Spivey and Tsala Apopka Lake- "The chain of Lakes". Some of the biggest and best Bass are found in these lakes! Walking into this 4 bedroom, 3 and a half bath home is like walking into a page out of 'Better Homes and Garden'. Tastefully decorated and well kept! The kitchen features quartz counter tops, double built-in oven, gas stove and oversized island- fit for the chef! Imagine those hot summer days and catching the Florida rays! Live here in privacy and have family in the Attached lock-out Mother In Law suite with 2 bedrooms and studio. The home sits high and dry, out of the current flood zone mapping. Come check it out today! Great home!
Home Details
Home Type
- Single Family
Est. Annual Taxes
- $2,362
Year Built
- Built in 1960
Lot Details
- 0.57 Acre Lot
- Lot Dimensions are 110x236
- Cross Fenced
- Landscaped
- Corner Lot
- Cleared Lot
- Property is zoned LD
Parking
- 2 Car Detached Garage
- Circular Driveway
Home Design
- Block Foundation
- Shingle Roof
- Asphalt Roof
- Stucco
Interior Spaces
- 3,532 Sq Ft Home
- 1-Story Property
- Open Floorplan
- High Ceiling
- Gas Fireplace
- Blinds
- Sliding Doors
- Engineered Wood Flooring
- Fire and Smoke Detector
Kitchen
- Updated Kitchen
- Breakfast Bar
- Built-In Double Oven
- Gas Cooktop
- Microwave
- Dishwasher
- Stone Countertops
- Disposal
Bedrooms and Bathrooms
- 4 Bedrooms
- Sitting Area In Primary Bedroom
- Primary Bedroom Suite
- Walk-In Closet
- Dual Sinks
- Shower Only
Laundry
- Laundry in unit
- Dryer
- Washer
- Laundry Tub
Pool
- In Ground Pool
- Pool Equipment or Cover
Outdoor Features
- Exterior Lighting
Schools
- Inverness Primary Elementary School
- Inverness Middle School
- Citrus High School
Utilities
- Central Air
- Heat Pump System
- Programmable Thermostat
- Water Heater
Community Details
- No Home Owners Association
- Indian Acres Subdivision
Ownership History
Purchase Details
Home Financials for this Owner
Home Financials are based on the most recent Mortgage that was taken out on this home.Purchase Details
Home Financials for this Owner
Home Financials are based on the most recent Mortgage that was taken out on this home.Purchase Details
Home Financials for this Owner
Home Financials are based on the most recent Mortgage that was taken out on this home.Purchase Details
Purchase Details
Purchase Details
Purchase Details
Purchase Details
Purchase Details
Home Financials for this Owner
Home Financials are based on the most recent Mortgage that was taken out on this home.Purchase Details
Home Financials for this Owner
Home Financials are based on the most recent Mortgage that was taken out on this home.Purchase Details
Purchase Details
Purchase Details
Purchase Details
Similar Homes in Inverness, FL
Home Values in the Area
Average Home Value in this Area
Purchase History
| Date | Buyer | Sale Price | Title Company |
|---|---|---|---|
| Cole Rae A | $555,000 | Wollinka Wikle Title | |
| Toyama Adam | $395,000 | Fidelity Title Services Llc | |
| Fitzpatrick Megan T | $80,000 | Fidelity Title Services Llc | |
| Fitzpatrick Nancy Blake | -- | Attorney | |
| Fitzpatrick Megan T | $100 | -- | |
| Fitzpatrick Megan T | $100 | -- | |
| Fitzpatrick Nancy Blake | -- | Attorney | |
| Fitzpatrick Megan T | $100 | -- | |
| Fitzpatrick Richard Shawn | $135,000 | Attorney | |
| Fitzpatrick Nancy Blake | -- | Attorney | |
| Fitzpatrick Nancy B | -- | Attorney | |
| Fitzpatrick Megan T | $100 | -- | |
| Fitzpatrick Richard S | $152,000 | Dba Crystal River Title | |
| Fitzpatrick Richard S | -- | -- | |
| Fitzpatrick Richard S | $6,000 | -- |
Mortgage History
| Date | Status | Borrower | Loan Amount |
|---|---|---|---|
| Open | Cole Rae A | $467,400 | |
| Previous Owner | Toyama Adam | $375,250 | |
| Previous Owner | Fitzpatrick Megan T | $64,000 | |
| Previous Owner | Fitzpatrick Richard Shawn | $135,000 |
Property History
| Date | Event | Price | Change | Sq Ft Price |
|---|---|---|---|---|
| 01/28/2022 01/28/22 | Sold | $555,000 | +5.7% | $157 / Sq Ft |
| 12/29/2021 12/29/21 | Pending | -- | -- | -- |
| 10/01/2021 10/01/21 | For Sale | $525,000 | -- | $149 / Sq Ft |
Tax History Compared to Growth
Tax History
| Year | Tax Paid | Tax Assessment Tax Assessment Total Assessment is a certain percentage of the fair market value that is determined by local assessors to be the total taxable value of land and additions on the property. | Land | Improvement |
|---|---|---|---|---|
| 2024 | $10,835 | $448,865 | $42,600 | $406,265 |
| 2023 | $10,835 | $489,026 | $42,600 | $446,426 |
| 2022 | $8,123 | $432,788 | $31,950 | $400,838 |
| 2021 | $6,965 | $323,987 | $30,600 | $293,387 |
| 2020 | $2,362 | $151,463 | $30,600 | $120,863 |
| 2019 | $2,514 | $155,740 | $29,730 | $126,010 |
| 2018 | $2,945 | $133,560 | $29,730 | $103,830 |
| 2017 | $2,664 | $116,548 | $29,730 | $86,818 |
| 2016 | $2,576 | $112,292 | $29,730 | $82,562 |
| 2015 | $2,265 | $99,130 | $30,670 | $68,460 |
| 2014 | $2,524 | $105,510 | $30,907 | $74,603 |
Agents Affiliated with this Home
-
Lisa VanDeBoe

Seller's Agent in 2022
Lisa VanDeBoe
Plantation Realty, Inc.
(352) 634-0129
220 Total Sales
-
Jacqueline Davis
J
Buyer's Agent in 2022
Jacqueline Davis
ERA American Suncoast Realty
(352) 634-2371
69 Total Sales
Map
Source: REALTORS® Association of Citrus County
MLS Number: 806252
APN: 20E-19S-17-0080-00710-0010
- 304 S Pine Ave
- 401 S Pine Ave
- 112 Cabot St
- 3970 S Highland Ave
- 3970 S Highland Ave
- 3970 S Highland Ave
- 3970 S Highland Ave
- 406 W Circlewood St
- 116 Dr Martin Luther King jr Ave
- 406 Wright St
- 824 S Apopka Ave
- 609 La Salle Ave
- 510 Hudson St
- 515 Wright St
- 218 N Osceola Ave
- 725 Magnolia Ave
- 503 Emery St
- 242 Satellite Ave Unit 242
- 604 Morse St
- 117 Trout Ave
- 302 S Apopka Ave
- 101 W Highland Blvd
- 105 W Highland Blvd
- 305 S Apopka Ave
- 301 S Apopka Ave
- 308 S Apopka Ave
- 309 S Apopka Ave
- 309 S Pine Ave
- 218 S Apopka Ave
- 310 S Apopka Ave
- 313 S Apopka Ave
- 313 S Pine Ave
- 208 W Highland Blvd
- 216 S Apopka Ave
- 302 S Park Ave
- 300 S Park Ave
- 201 W Highland Blvd
- 213 S Pine Ave
- 317 S Apopka Ave
- 304 S Park Ave
