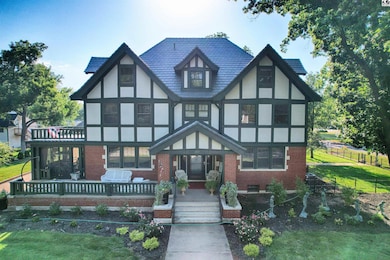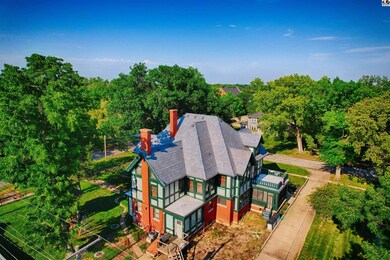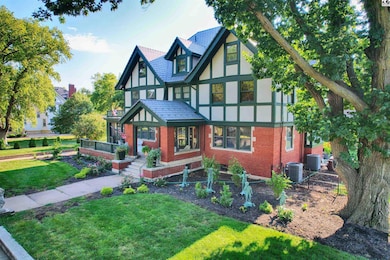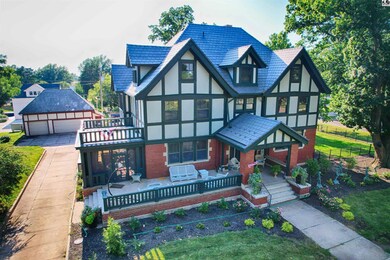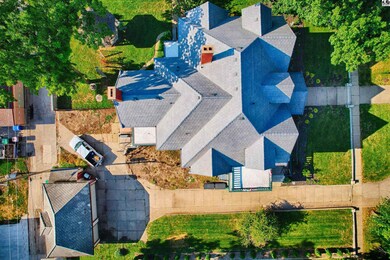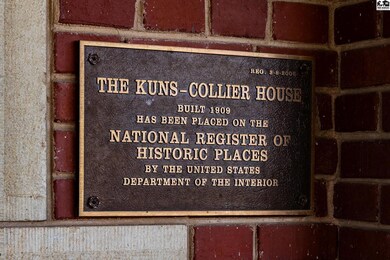
302 S Walnut St McPherson, KS 67460
Estimated payment $4,719/month
Highlights
- Wood Flooring
- Bonus Room
- Covered patio or porch
- Separate Formal Living Room
- Sun or Florida Room
- 5-minute walk to Memorial Park
About This Home
The Kuns-Collier Mansion is a breathtaking masterpiece! This beautiful Tudor Revival home was built in 1909 and retains much of the original woodwork and fixtures. There have been many updates but these mimic the original well. Kitchen and baths have been updated, original hardwood floors, gorgeous grand staircase, custom cabinets in the butlers pantry as well. Fantastic ceiling details with original stenciling and beamed ceilings. Many original light fixtures and wall sconces, some lead glass windows, screened in porch, 5 bedrooms, 2 full baths and 2 half baths, back stairway to the kitchen. The basement which used to host many, many gatherings, has begun renovations. With its high ceilings and generous square footage, it will be the final touches on the homes restoration. All the history and changes are well documented on this property and it has been meticulously maintained. Exterior received a boost with a new roof in 2021 with Davinci Slate and fresh paint in the original 1909 color scheme. This home is on the National Register of Historic Places. Don't miss your opportunity to own a beautiful, well cared for Historic home.
Home Details
Home Type
- Single Family
Est. Annual Taxes
- $9,895
Year Built
- Built in 1909
Lot Details
- 0.49 Acre Lot
- Sprinkler System
Home Design
- Brick Exterior Construction
- Plaster Walls
- Wallpaper
- Frame Construction
- Slate Roof
- Stone Exterior Construction
Interior Spaces
- 5,491 Sq Ft Home
- Sheet Rock Walls or Ceilings
- Fireplace
- Double Pane Windows
- Window Treatments
- Family Room
- Separate Formal Living Room
- Dining Room
- Bonus Room
- Sun or Florida Room
- Separate Utility Room
- 220 Volts In Laundry
Kitchen
- Range Hood
- Dishwasher
- Disposal
Flooring
- Wood
- Carpet
- Tile
Basement
- Partial Basement
- Interior and Exterior Basement Entry
Home Security
- Storm Windows
- Storm Doors
- Fire and Smoke Detector
Parking
- 3 Car Detached Garage
- Alley Access
Schools
- Roosevelt-Mcp Elementary School
- Mcpherson Middle School
- Mcpherson High School
Utilities
- Central Heating and Cooling System
- Electric Water Heater
- Water Softener is Owned
Additional Features
- Covered patio or porch
- City Lot
Listing and Financial Details
- Assessor Parcel Number 0591392904015001000
Map
Home Values in the Area
Average Home Value in this Area
Tax History
| Year | Tax Paid | Tax Assessment Tax Assessment Total Assessment is a certain percentage of the fair market value that is determined by local assessors to be the total taxable value of land and additions on the property. | Land | Improvement |
|---|---|---|---|---|
| 2024 | $99 | $68,555 | $7,635 | $60,920 |
| 2023 | $8,058 | $56,115 | $6,561 | $49,554 |
| 2022 | $7,585 | $52,384 | $3,129 | $49,255 |
| 2021 | $7,366 | $52,384 | $3,129 | $49,255 |
| 2020 | $7,350 | $51,357 | $3,129 | $48,228 |
| 2019 | $7,366 | $51,344 | $3,223 | $48,121 |
| 2018 | $7,058 | $49,551 | $2,230 | $47,321 |
| 2017 | $6,864 | $48,580 | $2,490 | $46,090 |
| 2016 | $6,709 | $48,013 | $2,881 | $45,132 |
| 2015 | -- | $44,019 | $2,421 | $41,598 |
| 2014 | $5,827 | $42,737 | $2,666 | $40,071 |
Property History
| Date | Event | Price | Change | Sq Ft Price |
|---|---|---|---|---|
| 04/21/2025 04/21/25 | Pending | -- | -- | -- |
| 03/05/2025 03/05/25 | For Sale | $699,000 | -- | $127 / Sq Ft |
Deed History
| Date | Type | Sale Price | Title Company |
|---|---|---|---|
| Deed | -- | -- |
Similar Homes in McPherson, KS
Source: Mid-Kansas MLS
MLS Number: 52154
APN: 139-29-0-40-15-001.00-0
- 410 S Walnut St
- 614 S Walnut St
- 420 S Ash St
- 911 S Main St
- 0000 S Clark St
- 1002 S Walnut St
- 1008 S Walnut St
- 618 N Chestnut St
- 219 E Avenue D
- 617 E Hancock St
- 619 E Kansas Ave
- 610 N Elm St
- 618 N Elm St
- 720 N Elm St
- 839 N Wheeler St
- 108 Eastmoor Dr
- 204 N Lakeside Dr
- 800 Turkey Creek Dr
- 400 N Lakeside Dr
- 320 N Maxwell St

