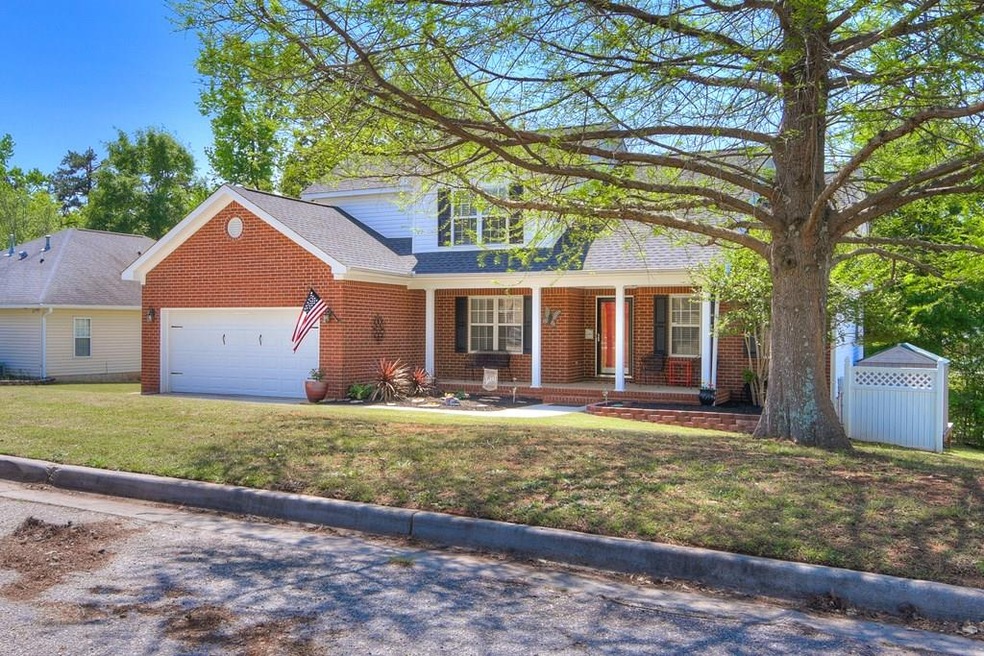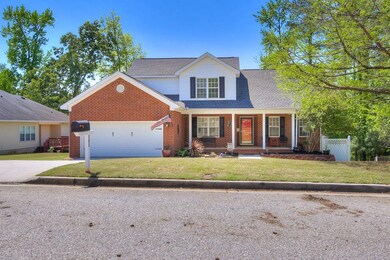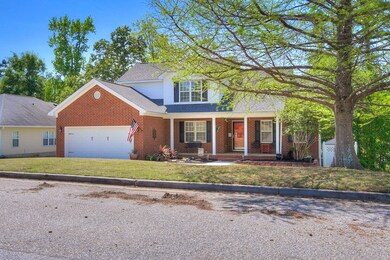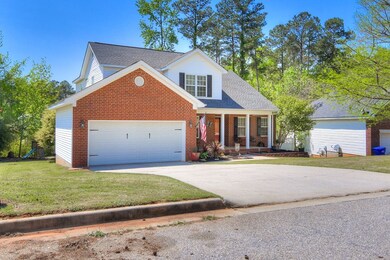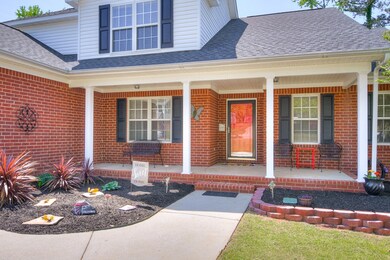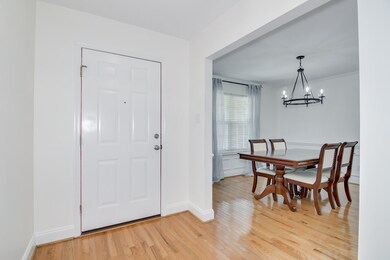
Estimated Value: $255,000 - $317,000
Highlights
- Deck
- Newly Painted Property
- Main Floor Primary Bedroom
- Westmont Elementary School Rated A
- Wood Flooring
- Great Room with Fireplace
About This Home
As of June 20214 bed, 2.5 bath, brick house with everything you've been searching for in a home! Spend your mornings sipping coffee on your rocking chair front porch and your evenings relaxing or entertaining on your two-level deck. Inside you'll find hardwood flooring throughout the main level and a freshly painted interior, as a blank canvas to create your dream home. Foyer opens to your formal dining room with wainscot paneling and updated light fixture. Great room features vaulted ceiling with gas fireplace and open stairway to the 2nd story. The kitchen includes stone, tile backsplash, updated stainless steel appliances and opens into an eat-in dining space. The owner's suite is on the main level, and includes french doors into your ensuite with large closet, garden tub and tiled shower. The three remaining bedrooms upstairs all have new carpet, and one highlights pallet-wood accent wall. Attic storage off the guest bedroom.
Last Agent to Sell the Property
Jessica Moon
Summer House Realty License #280054 Listed on: 05/26/2021
Last Buyer's Agent
Mason Barrett
Keller Williams Realty Augusta
Home Details
Home Type
- Single Family
Est. Annual Taxes
- $2,724
Year Built
- Built in 1999
Lot Details
- 10,019 Sq Ft Lot
- Landscaped
Parking
- 2 Car Attached Garage
Home Design
- Newly Painted Property
- Brick Exterior Construction
- Composition Roof
- Vinyl Siding
Interior Spaces
- 2,030 Sq Ft Home
- Ceiling Fan
- Gas Log Fireplace
- Entrance Foyer
- Great Room with Fireplace
- Family Room
- Living Room
- Breakfast Room
- Dining Room
- Crawl Space
- Laundry Room
Kitchen
- Eat-In Kitchen
- Electric Range
- Built-In Microwave
- Dishwasher
Flooring
- Wood
- Carpet
- Ceramic Tile
Bedrooms and Bathrooms
- 4 Bedrooms
- Primary Bedroom on Main
- Walk-In Closet
Attic
- Attic Floors
- Scuttle Attic Hole
- Walkup Attic
Outdoor Features
- Deck
- Covered patio or porch
Schools
- Westmont Elementary School
- Evans Middle School
- Evans High School
Utilities
- Multiple cooling system units
- Forced Air Heating System
- Cable TV Available
Community Details
- No Home Owners Association
- Anderson Ridge Subdivision
Listing and Financial Details
- Assessor Parcel Number 073 110
Ownership History
Purchase Details
Home Financials for this Owner
Home Financials are based on the most recent Mortgage that was taken out on this home.Purchase Details
Home Financials for this Owner
Home Financials are based on the most recent Mortgage that was taken out on this home.Purchase Details
Home Financials for this Owner
Home Financials are based on the most recent Mortgage that was taken out on this home.Similar Homes in the area
Home Values in the Area
Average Home Value in this Area
Purchase History
| Date | Buyer | Sale Price | Title Company |
|---|---|---|---|
| Midkiff Benjamin | $250,500 | -- | |
| Moon Jessica R | $158,500 | -- | |
| Wilson Home Bldrs Llc | $163,700 | -- |
Mortgage History
| Date | Status | Borrower | Loan Amount |
|---|---|---|---|
| Open | Midkiff Benjamin | $250,500 | |
| Closed | Midkiff Benjamin | $250,500 | |
| Previous Owner | Moon Jessica R | $150,575 | |
| Previous Owner | Wilson Home Bldrs Llc | $140,000 | |
| Previous Owner | Haak Matthew D | $169,708 | |
| Previous Owner | Haak Matthew D | $144,150 |
Property History
| Date | Event | Price | Change | Sq Ft Price |
|---|---|---|---|---|
| 07/01/2021 07/01/21 | Off Market | $250,500 | -- | -- |
| 06/29/2021 06/29/21 | Sold | $250,500 | +8.9% | $123 / Sq Ft |
| 05/29/2021 05/29/21 | Pending | -- | -- | -- |
| 05/26/2021 05/26/21 | For Sale | $230,000 | +45.1% | $113 / Sq Ft |
| 02/13/2015 02/13/15 | Sold | $158,500 | -0.9% | $75 / Sq Ft |
| 02/02/2015 02/02/15 | Pending | -- | -- | -- |
| 01/26/2015 01/26/15 | For Sale | $159,900 | -- | $76 / Sq Ft |
Tax History Compared to Growth
Tax History
| Year | Tax Paid | Tax Assessment Tax Assessment Total Assessment is a certain percentage of the fair market value that is determined by local assessors to be the total taxable value of land and additions on the property. | Land | Improvement |
|---|---|---|---|---|
| 2024 | $2,724 | $106,693 | $17,904 | $88,789 |
| 2023 | $2,724 | $100,968 | $17,804 | $83,164 |
| 2022 | $2,629 | $98,914 | $17,804 | $81,110 |
| 2021 | $2,334 | $83,709 | $13,804 | $69,905 |
| 2020 | $2,371 | $83,282 | $13,504 | $69,778 |
| 2019 | $2,136 | $74,825 | $13,104 | $61,721 |
| 2018 | $2,067 | $72,076 | $12,504 | $59,572 |
| 2017 | $1,942 | $67,368 | $12,004 | $55,364 |
| 2016 | $1,768 | $63,400 | $12,380 | $51,020 |
| 2015 | $1,734 | $62,019 | $10,980 | $51,039 |
| 2014 | $1,720 | $60,746 | $11,680 | $49,066 |
Agents Affiliated with this Home
-
J
Seller's Agent in 2021
Jessica Moon
Summer House Realty
-
M
Buyer's Agent in 2021
Mason Barrett
Keller Williams Realty Augusta
-
Nita Boeglen

Seller's Agent in 2015
Nita Boeglen
Blanchard & Calhoun - Evans
(706) 799-4488
1 in this area
76 Total Sales
-
Jennifer Viger

Buyer's Agent in 2015
Jennifer Viger
Market House Realty, LLC
(762) 233-1080
3 in this area
67 Total Sales
Map
Source: REALTORS® of Greater Augusta
MLS Number: 470443
APN: 073-110
- 314 Scarlett Ct
- 4643 Hickory Dr
- 4558 Glenda Ln
- 4596 Hickory Dr
- 4521 Zola Dr
- 231 Norma Ln
- 216 Dry Creek Rd
- 4517 Glennwood Dr
- 141 Glenora Dr
- 231 Dry Creek Rd
- 213 N Belair Rd
- 415 Myers Ln
- 4714 Wymberly Dr
- 4460 Shadowmoor Dr
- 327 Canterbury Dr
- 5068 Hereford Farm Rd
- 910 Lillian Park Dr
- 927 Lillian Park Dr
- 914 Lillian Park Dr
- 924 Lillian Park Dr Unit LP117
